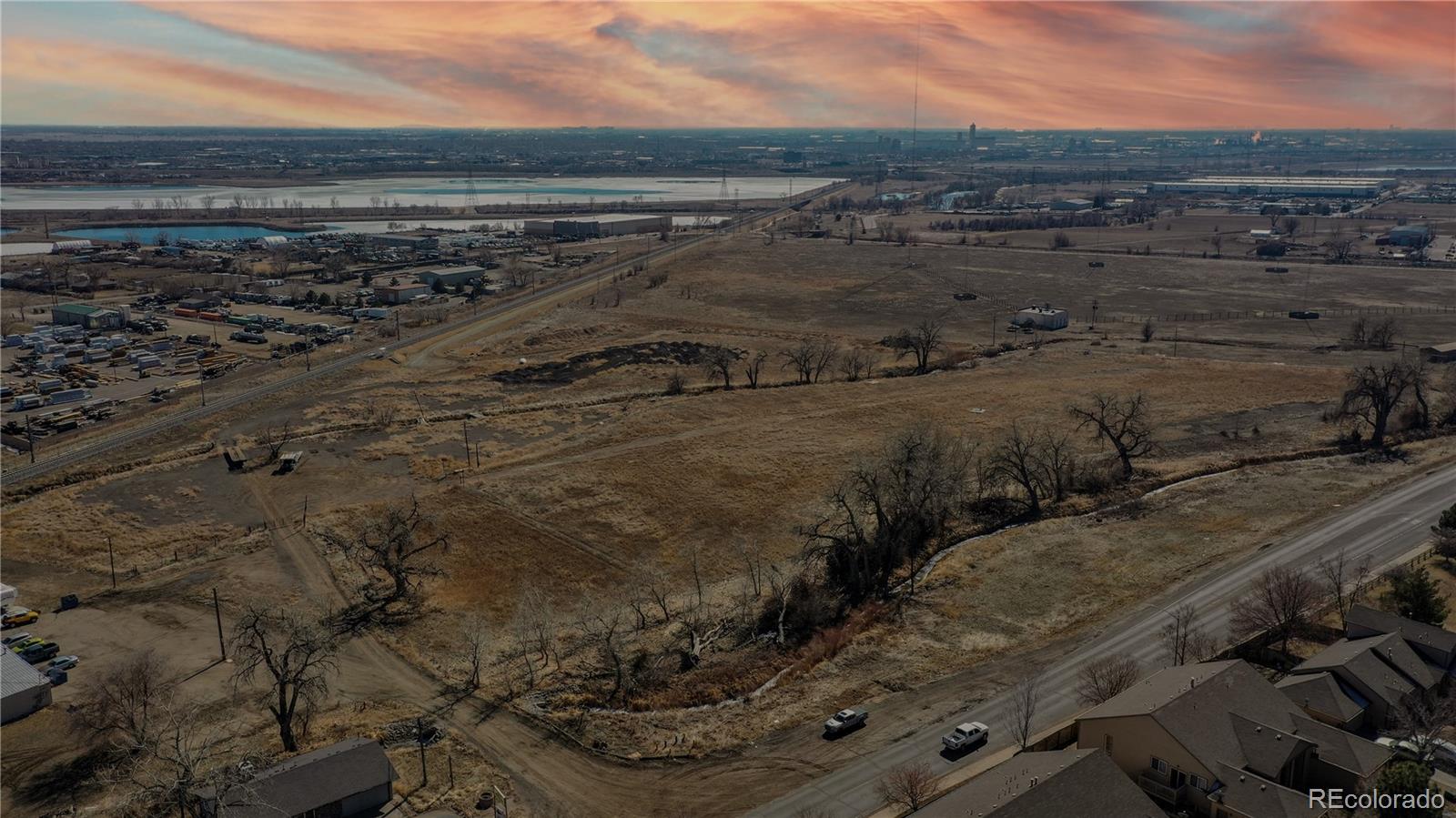Contact Us
Details
Welcome to one of 13 lakeside residences within the picturesque Berkley Shores neighborhood, completed in 2022. This beautiful single-family home with open-concept living connects the outdoors to your home with abundant natural light. The dining and kitchen space is elevated by an inviting gas fireplace and wood flooring throughout. Stainless steel appliances commingle with sleek finishes and a custom tile backsplash in the kitchen, anchored by a vast center island. Upstairs you will find an airy primary bedroom with peaceful lakefront views, equipped with a 5-piece bath, including a euro frameless glass shower, soaking tub, and dual vanities. Down the hall you will find two additional spacious bedrooms joined by a jack-and-jill bathroom, as well as a full laundry room, with cabinetry and a utility sink. Your car will stay protected from the elements in the large 2-car garage with plenty of room for your outdoor gear. Find serenity on the lake within your private fenced in yard, or take a stroll on the walking path straight before you. Seller favorites include walkability to the 1.5 mile wildlife sanctuary and walking trail at Jim Baker Reservoir, pickleball, playgrounds and recreation provided by Clear Creek Park, and the Clear Creek Trail bike path allowing a brisk 15 minute ride to Olde Town Arvada. This home’s location places you in the heart of it all, with easy access to major roadways and the shops, restaurants, fitness studios and breweries lining Tennyson Street, West Highlands, and Olde Town Arvada, all under a 10 minute drive. Don’t miss your chance to own your own slice of peaceful lakefront heaven in Denver!PROPERTY FEATURES
Main Level Bathrooms :
1
Utilities :
Cable Available
Water Source :
Public
Sewer Source :
Public Sewer
Parking Features:
Smart Garage Door
Parking Total:
2
Garage Spaces:
2
Security Features :
Carbon Monoxide Detector(s)
Lot Features :
Landscaped
Patio And Porch Features :
Front Porch
Road Frontage Type :
Public
Road Surface Type :
Paved
Roof :
Composition
Architectural Style :
Contemporary
Zoning:
Residential
Above Grade Finished Area:
1920
Cooling:
Central Air
Heating :
Floor Furnace
Construction Materials:
Frame
Interior Features:
Five Piece Bath
Appliances :
Dishwasher
Windows Features:
Skylight(s)
Flooring :
Wood
Levels :
Two
PROPERTY DETAILS
Street Address: 3550 62nd Place
City: Denver
State: Colorado
Postal Code: 80221
County: Adams
MLS Number: 8146199
Year Built: 2022
Courtesy of Compass - Denver
City: Denver
State: Colorado
Postal Code: 80221
County: Adams
MLS Number: 8146199
Year Built: 2022
Courtesy of Compass - Denver
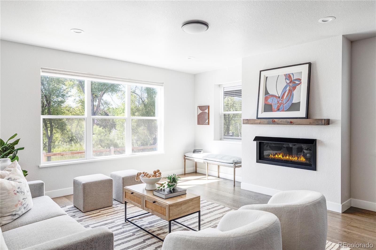
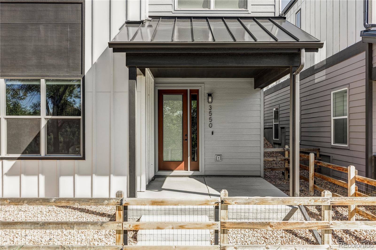
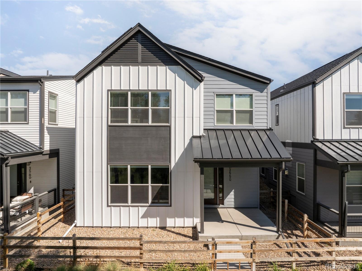
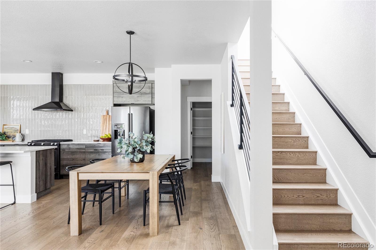
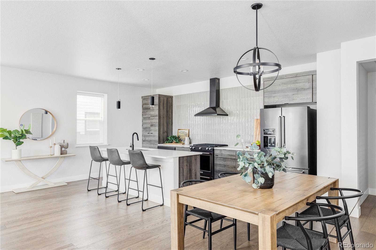
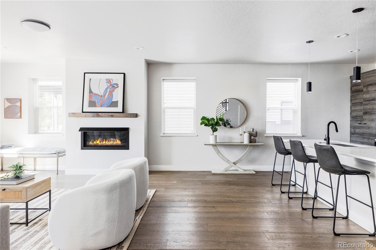
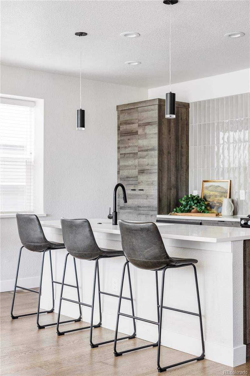

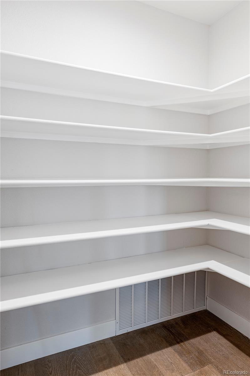
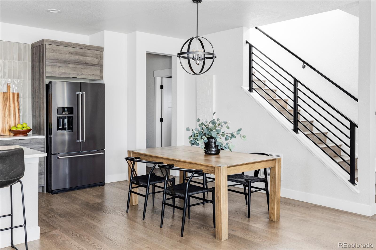
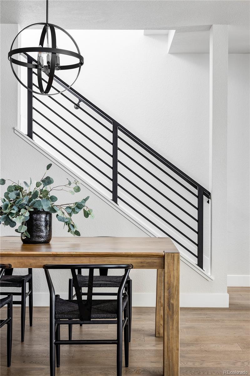
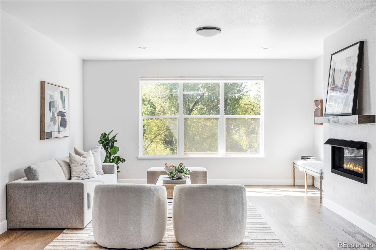
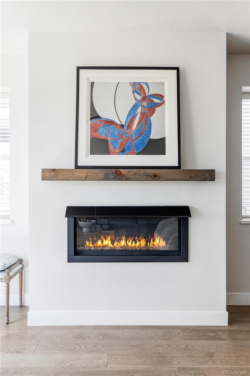
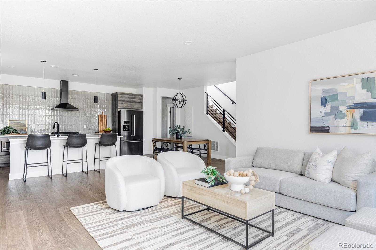
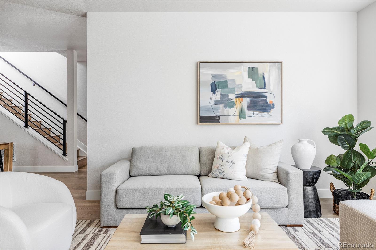
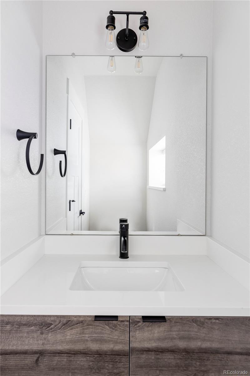
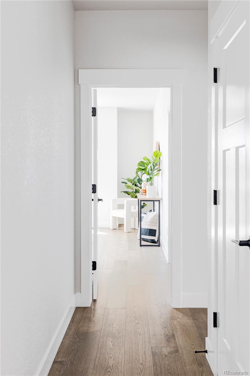
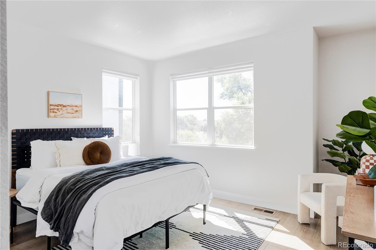
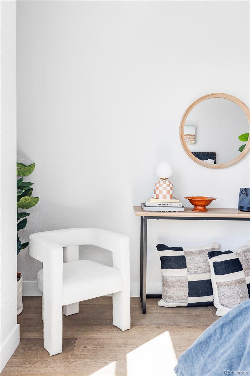
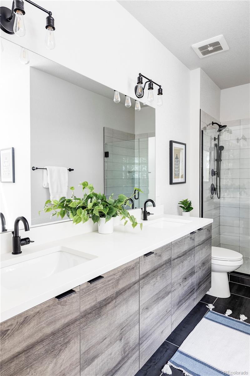
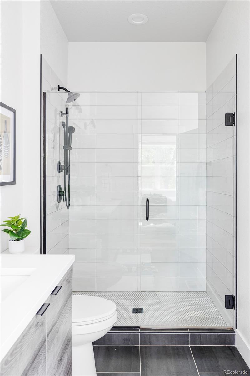
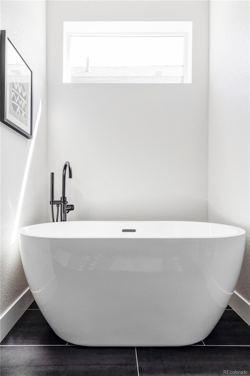
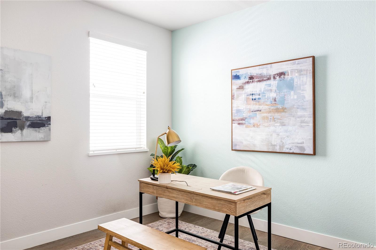
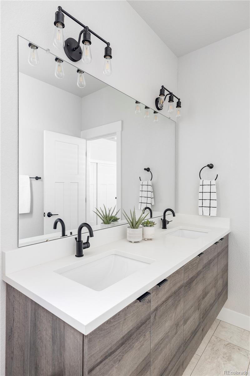
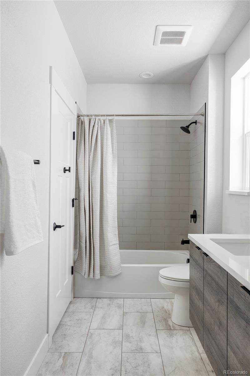
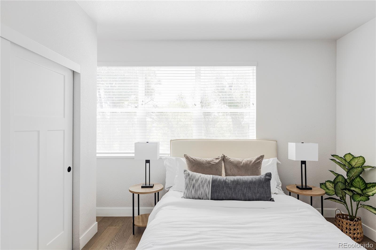
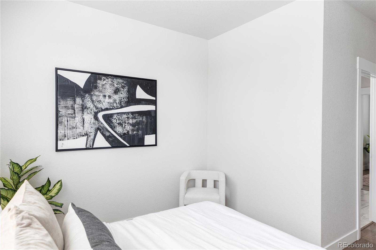
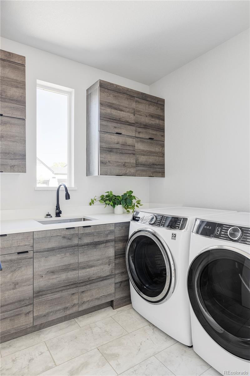
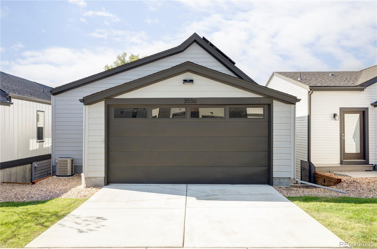
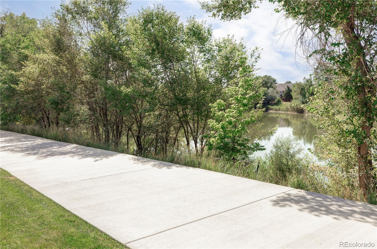
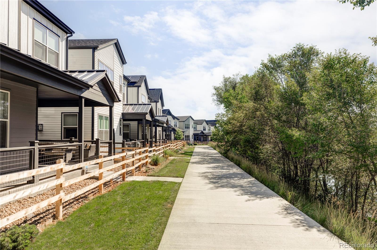
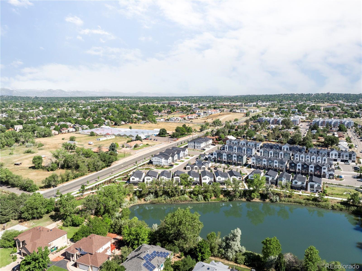
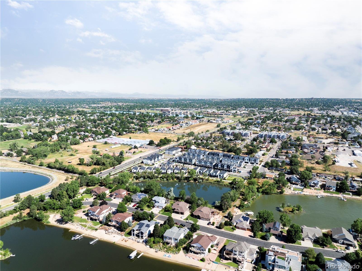
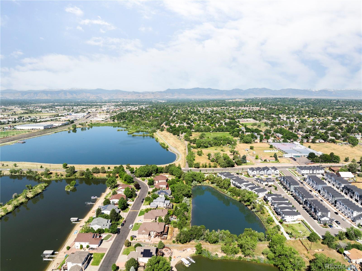
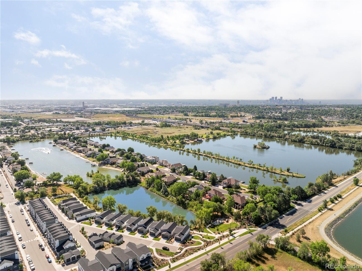
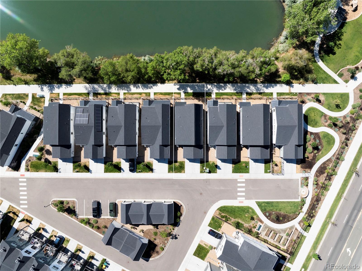

 Courtesy of Retail Property Leasing Inc.
Courtesy of Retail Property Leasing Inc.