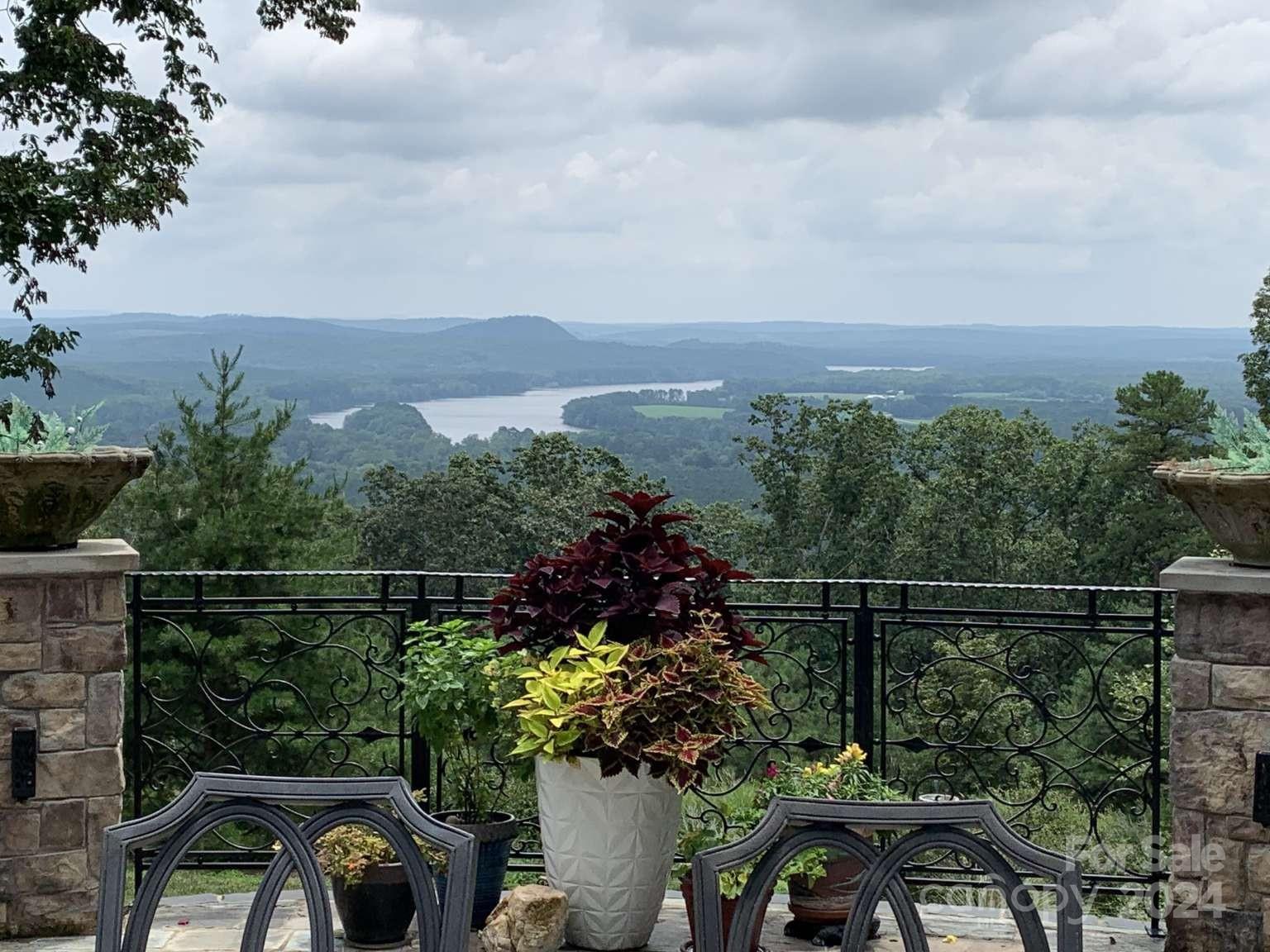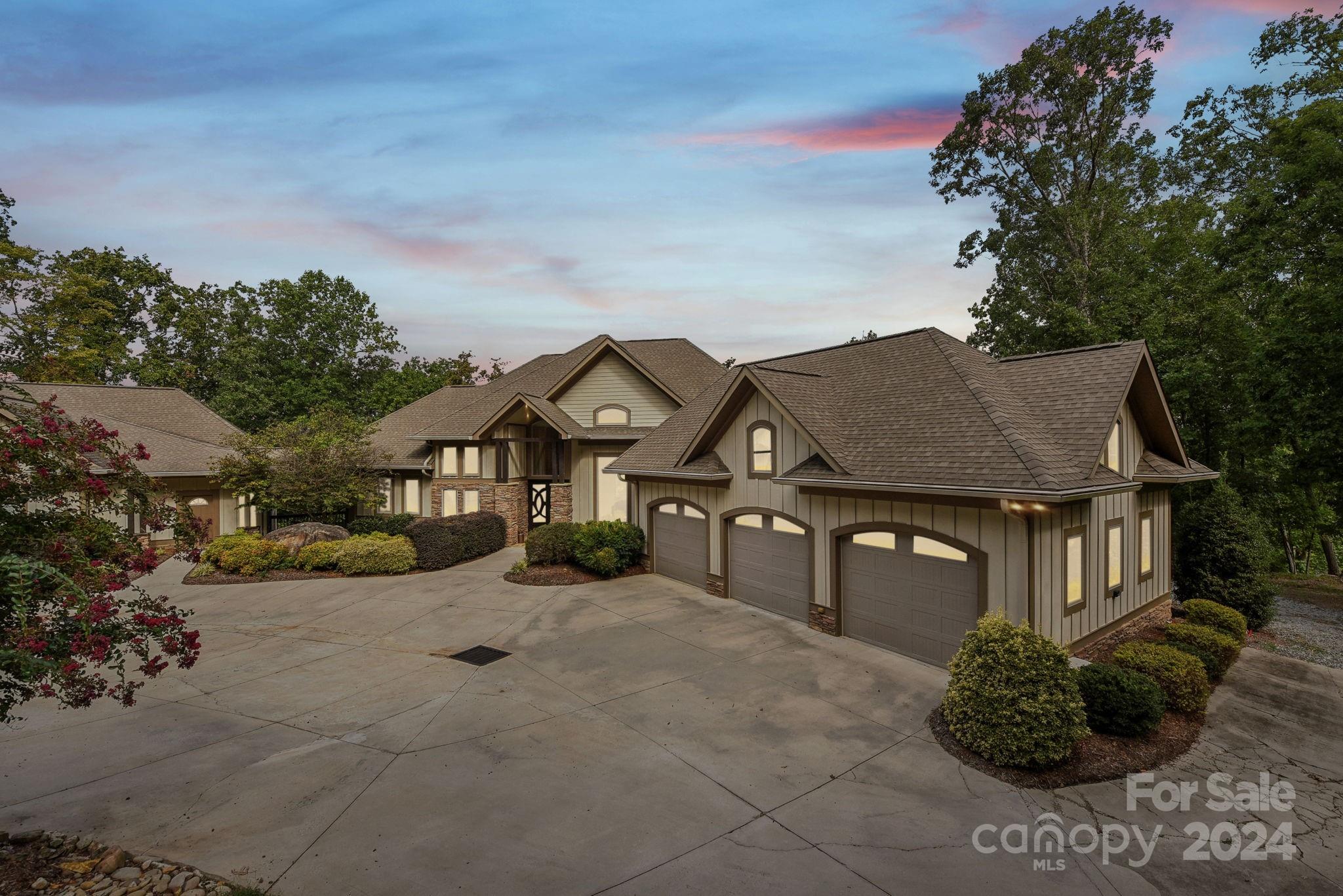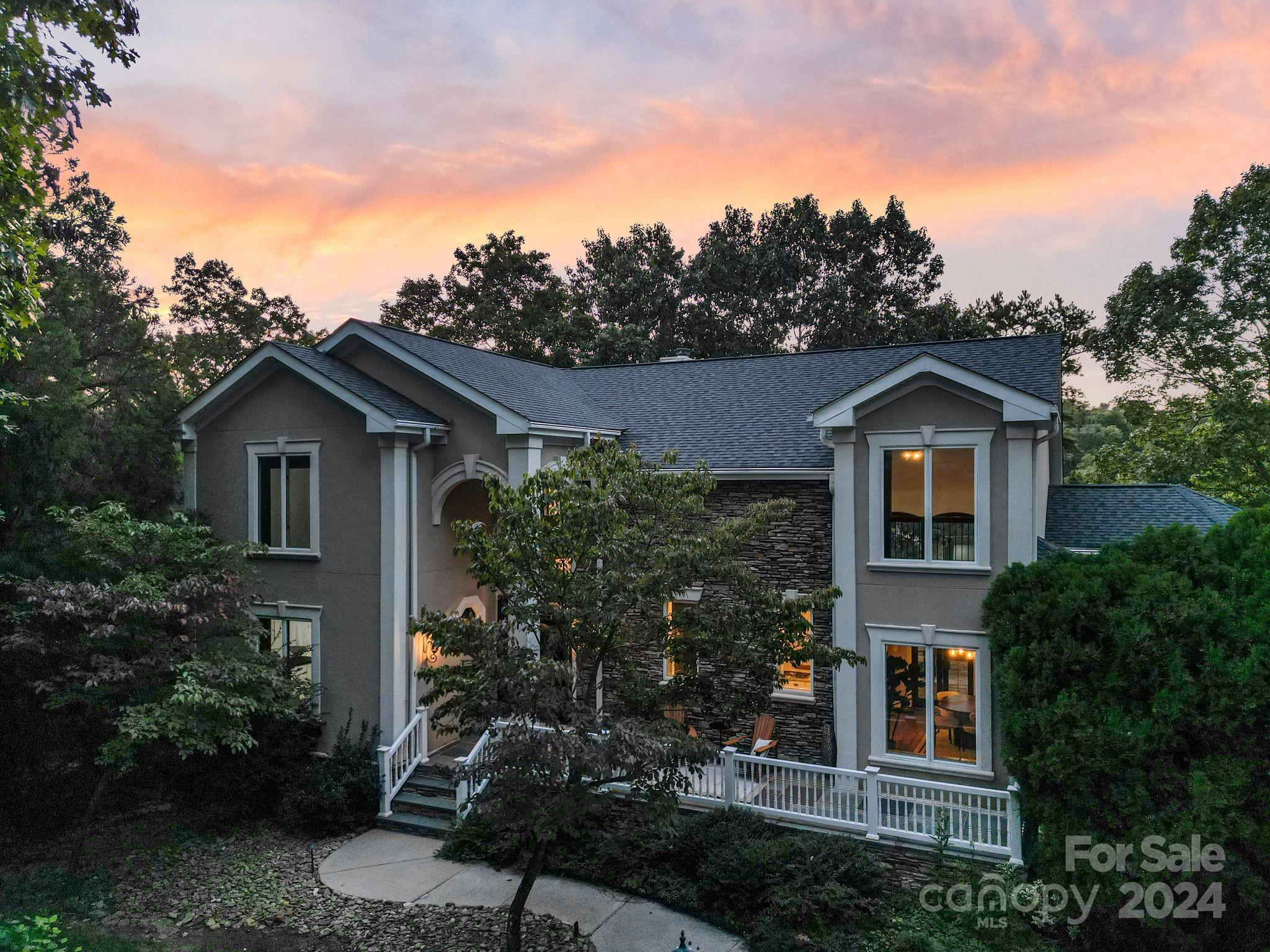Contact Us
Details
Custom built home with astonishing panoramic lake view on High Rock Lake in private gated community. Lots of space with 34' sunrooms on ML and 2nd level overlooking the lake. Hardwood flooring throughout ML, Wet bar in dining room. Tile floors in LL, with secondary laundry space. 4BR's on 2nd level (3 BR perk).PROPERTY FEATURES
Appliances : Cook Top,Dishwasher,Double Oven,Exhaust Fan
Sewer : Septic
Water : Public
Parking Type : Driveway,Garage
Garage Description : Attached Garage,Basement Garage
Garage Spaces : 4.0000
Exterior Features : Covered Porch
Exterior Finish : Brick,Vinyl
Lot Dimensions : 118x209x106x152x87
Has Porch
Heating : Heat Pump
Water Heater : Electric
Heating Fuel : Electric
Cooling : Central
Heated Finished Main Floor Area : 2200 S.F
Heated Finished Second Floor Area : 2200 S.F
Foundation Basement : Basement
Interior Features : Alarm and/or Security System,Ceiling Fan(s),Dead Bolt(s),Dryer Connection,Garage Door Opener(s),Garden Tub,Gas Logs,Kitchen Island,Laundry Room - Basement,Laundry Room - Main Level,Pantry,Separate Shower,Smoke Alarm,Washer Connection,Wet Bar
Number of Fireplaces: 2
Fireplace Location: Basement,Living Room
Flooring : Carpet,Tile,Vinyl,Wood
Miscellaneous : Great Room
PROPERTY DETAILS
Street Address: 325 Potters Landing
City: Denton
State: North Carolina
Postal Code: 27239
County: Davidson
MLS Number: 910933
Year Built: 1994
Courtesy of Oak Leaf Properties of NC
City: Denton
State: North Carolina
Postal Code: 27239
County: Davidson
MLS Number: 910933
Year Built: 1994
Courtesy of Oak Leaf Properties of NC
































 Courtesy of HomeZu
Courtesy of HomeZu
