Contact Us
Details
Located in the sought-after Fairbanks Polo Club gated community, this former model home offers stunning panoramic coastal views, sitting high above the Del Mar Polo Fields. Extensively updated and situated on a prime cul-de-sac, this 3-bedroom, 2.5-bath home boasts over 3,078 square feet of living space, plus a 226-square-foot bonus room upstairs, perfect for a home office. The open floor plan features vaulted ceilings and neutral décor, with beautiful travertine tile floors, a freshly painted interior, and remodeled kitchen and baths. The spacious kitchen is equipped with an island cooktop, granite counters, a Subzero refrigerator, and Bosch appliances. The grand entry opens to a large living room with a fireplace and a formal dining room. Additionally, the home offers a large family room with a fireplace and a cozy breakfast nook. A grand staircase with wrought iron railings leads to the master suite, complete with a fireplace, a luxurious master bath with a morning bar, a large walk-in closet, a separate soaking tub, and a walk-in shower. The home also includes an in-ground spa, a security system, and a three-car garage with built-in cabinets and epoxy flooring. The exterior features a custom flagstone entry and walkways, a beautifully landscaped yard, and a patio area perfect for enjoying the panoramic coastal views. Fairbanks Polo Club is an exclusive gated community with only 55 homes. Residents enjoy resort-like amenities, including a community pool and spa, pickleball and tennis courts. Ideally located in Del Mar, the property is close to shopping, dining, world-famous golf courses, parks, top-rated schools, the Del Mar Race Track, I-5 Freeway, and beautiful beaches. OPEN HOUSE (SAT 10/19 11am - 2pm: call 619-921-3956 for gate access) & (SUN 10/20 12pm-4pm: Call 619-648-3621 for gate access)PROPERTY FEATURES
Kitchen Features: Granite Counters,Kitchen Island,Remodeled Kitchen
Rooms information : All Bedrooms Up,Dressing Area,Family Room,Kitchen,Laundry,Living Room,Loft,Primary Bathroom,Primary Bedroom,Primary Suite,Office,Separate Family Room
Electric: Standard
Sewer: Public Sewer
Association Amenities: Controlled Access,Pet Rules,Pets Permitted,Pool,Spa/Hot Tub
Uncovered Spaces: 3.00
Attached Garage : Yes
# of Garage Spaces: 3.00
# of Parking Spaces: 6.00
Security Features: Carbon Monoxide Detector(s),Fire and Smoke Detection System,Fire Sprinkler System,Gated Community,Security System,Smoke Detector(s)
Patio And Porch Features : Patio,Patio Open,Stone
Lot Features: Cul-De-Sac,Lawn,Level with Street,Level,Paved,Sprinkler System,Sprinklers Drip System,Sprinklers On Side,Sprinklers Timer
Fencing: Block,Good Condition,Wrought Iron
Property Condition : Turnkey,Updated/Remodeled
Road Frontage: Maintained,City Street,Private Road
Road Surface: Paved
Parcel Identification Number: 3022900523
Cooling: Has Cooling
Heating: Has Heating
Heating Type: Central,Fireplace(s),Forced Air,Natural Gas
Cooling Type: Central Air,Dual,Zoned
Bathroom Features: Double Sinks in Primary Bath,Granite Counters,Remodeled,Soaking Tub,Walk-in shower,Shower,Shower in Tub,Bathtub,Closet in bathroom
Architectural Style : Mediterranean
Flooring: Carpet,Stone
Roof Type: Clay,Tile
Construction: Drywall Walls
Year Built Source: Assessor
Fireplace Features : Family Room,Gas,Living Room,Primary Bedroom
Common Walls: No Common Walls
Appliances: Built-In Range,Convection Oven,Dishwasher,Electric Oven,Disposal,Gas Cooking,Gas Cooktop,Gas Water Heater,Ice Maker,Microwave,Refrigerator
Door Features: Double Door Entry
Laundry Features: Dryer Included,Gas & Electric Dryer Hookup,Individual Room,Washer Included
Eating Area: Breakfast Counter / Bar,Breakfast Nook,Dining Room,In Living Room
Laundry: Has Laundry
Zoning: R-1
MLSAreaMajor: 92014 - Del Mar
PROPERTY DETAILS
Street Address: 14740 Caminito Porta Delgada
City: Del Mar
State: California
Postal Code: 92014
County: San Diego
MLS Number: PTP2406011
Year Built: 1989
Courtesy of Woodson Realty
City: Del Mar
State: California
Postal Code: 92014
County: San Diego
MLS Number: PTP2406011
Year Built: 1989
Courtesy of Woodson Realty




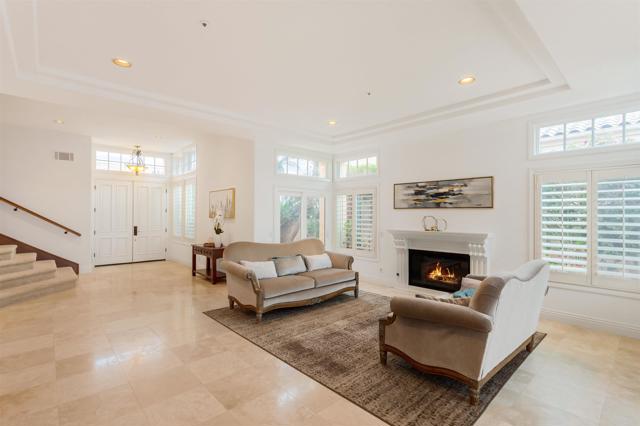




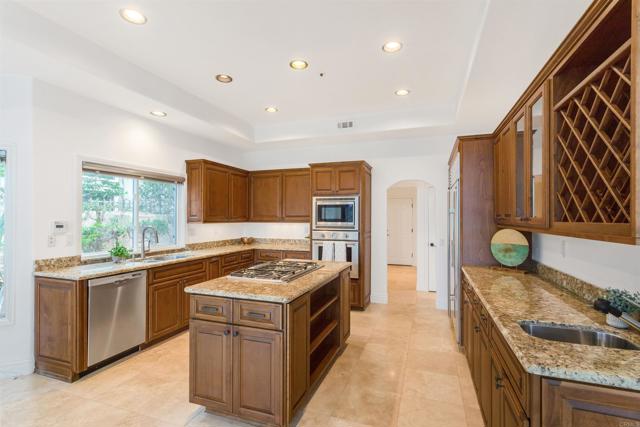


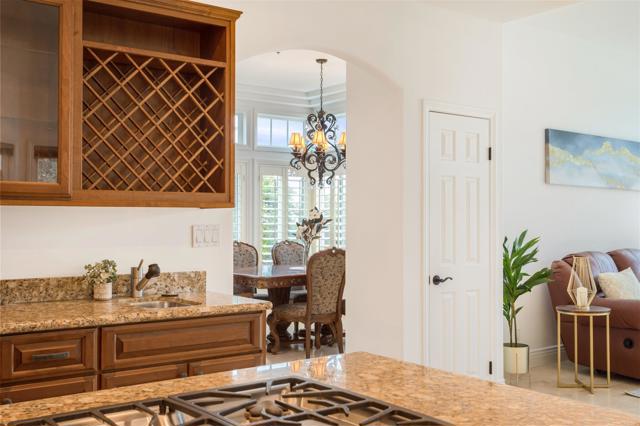
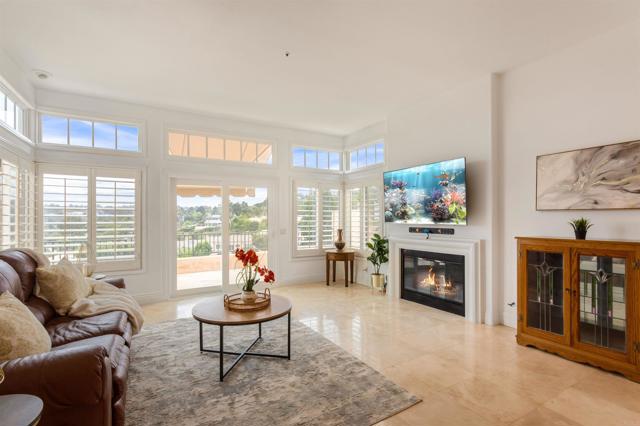




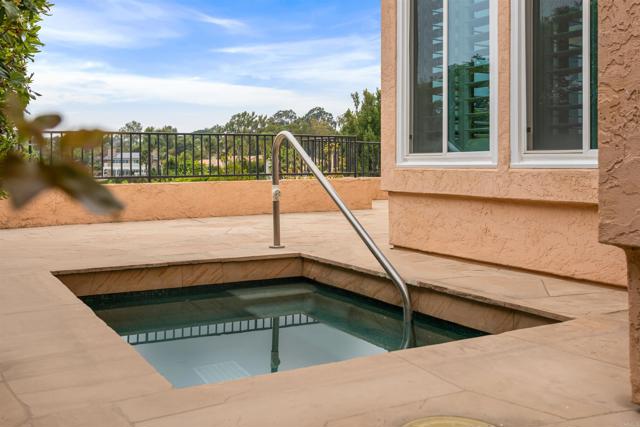
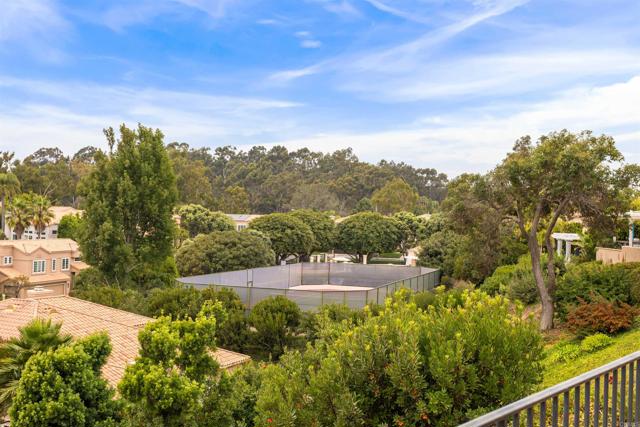
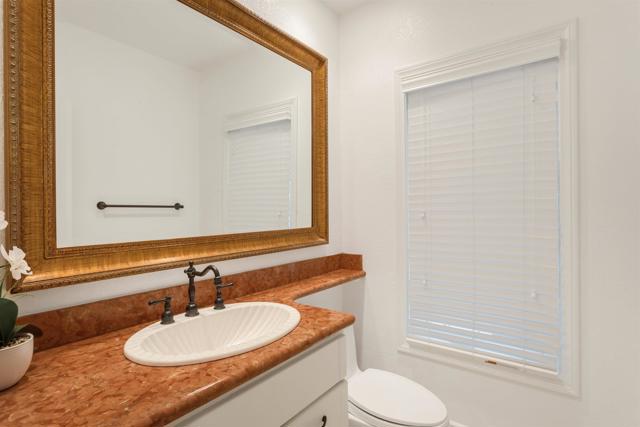












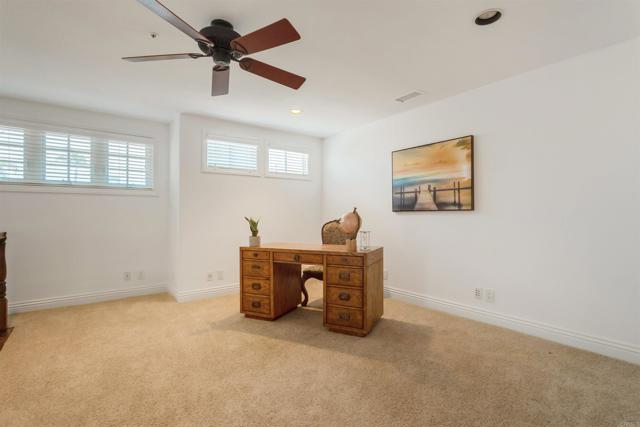
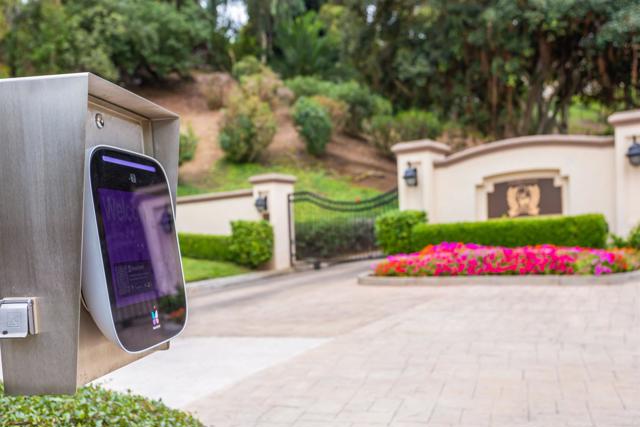






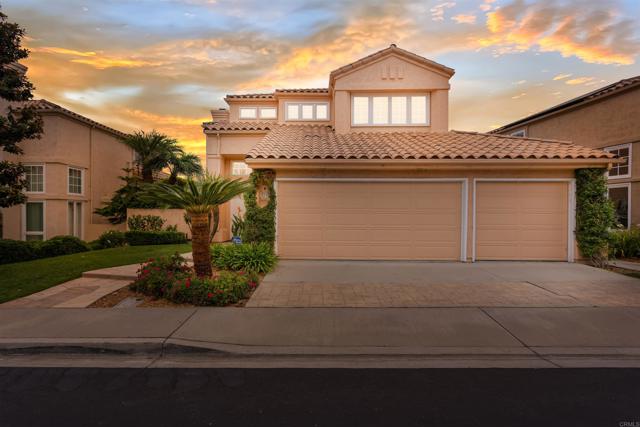
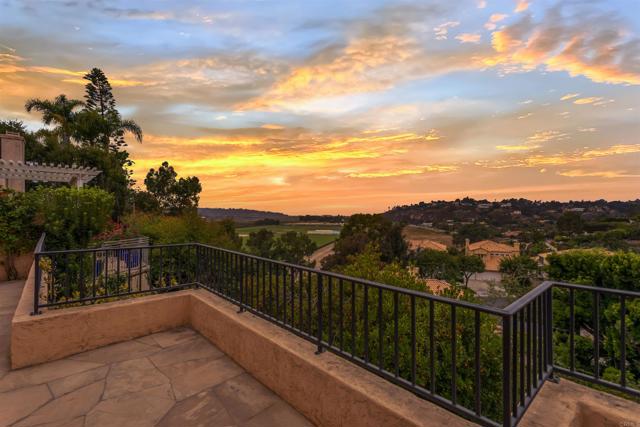

 Courtesy of Barry Estates
Courtesy of Barry Estates
