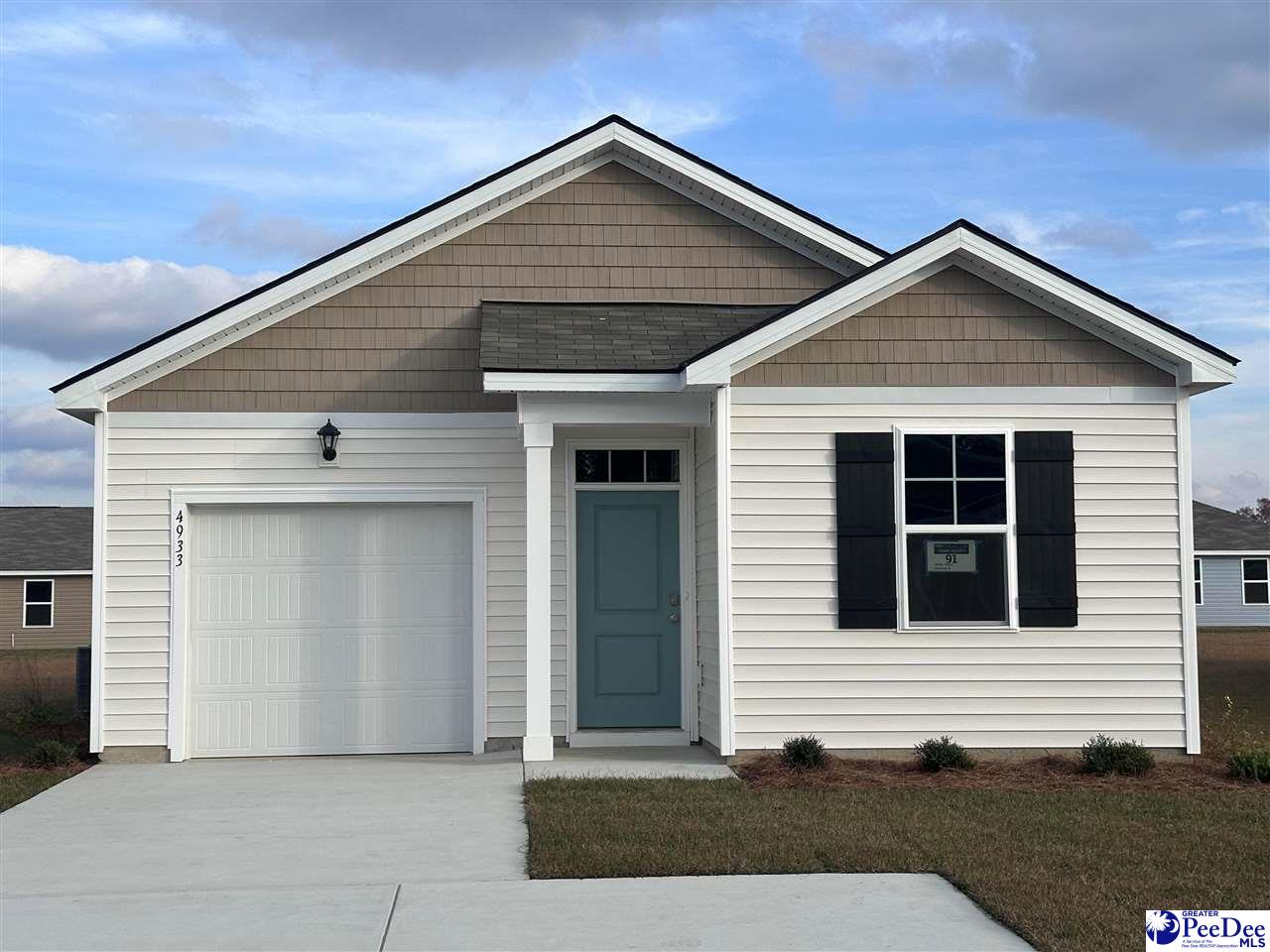
About 4933 Lullwater Dr, Darlington, South Carolina, 29532
MOVE IN READY! The front porch and foyer welcome you in to this perfectly livable one level home with a beautiful open concept living area for entertaining. The kitchen features a large island, pantry, granite countertops and Whirlpool stainless appliances. The owner's suite is tucked away at the back of the home, separated from the other bedrooms, with a vanity and 5' walk-in shower. The patio off the living room extends your space outside to enjoy the coastal weather. This is America's Smart Home! Each of our homes comes with an industry leading smart home technology package that will allow you to control the thermostat, front door light and lock, and video doorbell from your smartphone or with voice commands to Alexa. *Photos are of a similar Devon home. Exterior photo is of actual home. (Home and community information, including pricing, included features, terms, availability and amenities, are subject to change prior to sale at any time without notice or obligation. Square footages are approximate. Pictures, photographs, colors, features, and sizes are for illustration purposes only and will vary from the homes as built. Equal housing opportunity builder.)
Water Source :
Public
Sewer Source :
Public Sewer
Parking Features:
Attached
1
Garage Spaces
Patio And Porch Features :
Porch
Roof :
Architectural Shingle
Architectural Style :
Ranch
Cooling:
Central Air, Heat Pump
Heating :
Central, Heat Pump
Construction Materials:
Vinyl Siding
Foundation Details:
Concrete Slab
Interior Features:
Entrance Foyer, Shower, Walk-In Closet(s), Ceilings 9+ Feet, Kitchen Island
Appliances :
Disposal, Dishwasher, Microwave, Range
Flooring :
Carpet, Luxury Vinyl Plank
LaundryFeatures :
Wash/Dry Cnctn.
Water Source :
Public
Sewer Source :
Public Sewer
Parking Features:
Attached
1
Garage Spaces
Patio And Porch Features :
Porch
Roof :
Architectural Shingle
Architectural Style :
Ranch
Cooling:
Central Air, Heat Pump
Heating :
Central, Heat Pump
Construction Materials:
Vinyl Siding
Foundation Details:
Concrete Slab
Interior Features:
Entrance Foyer, Shower, Walk-In Closet(s), Ceilings 9+ Feet, Kitchen Island
Appliances :
Disposal, Dishwasher, Microwave, Range
Flooring :
Carpet, Luxury Vinyl Plank
LaundryFeatures :
Wash/Dry Cnctn.
Street Address: 4933 Lullwater Dr
City: Darlington
State: South Carolina
Postal Code: 29532
County: Darlington
Property Information :
Listing Status: Closed
Size: 1,281 Sqft
Lot Size: 0.19 Acres
MLS #: 20242866
Bedrooms: 3 bd
Bathrooms: 2 ba
Price: $209,990
Tax Amount: 0
Construction Status: New Construction
New Construction: Yes
Last Modified : Apr 25 2025 10:06PM
Courtesy of: Courtnee McNeal, DR Horton (MLS# DRHI)