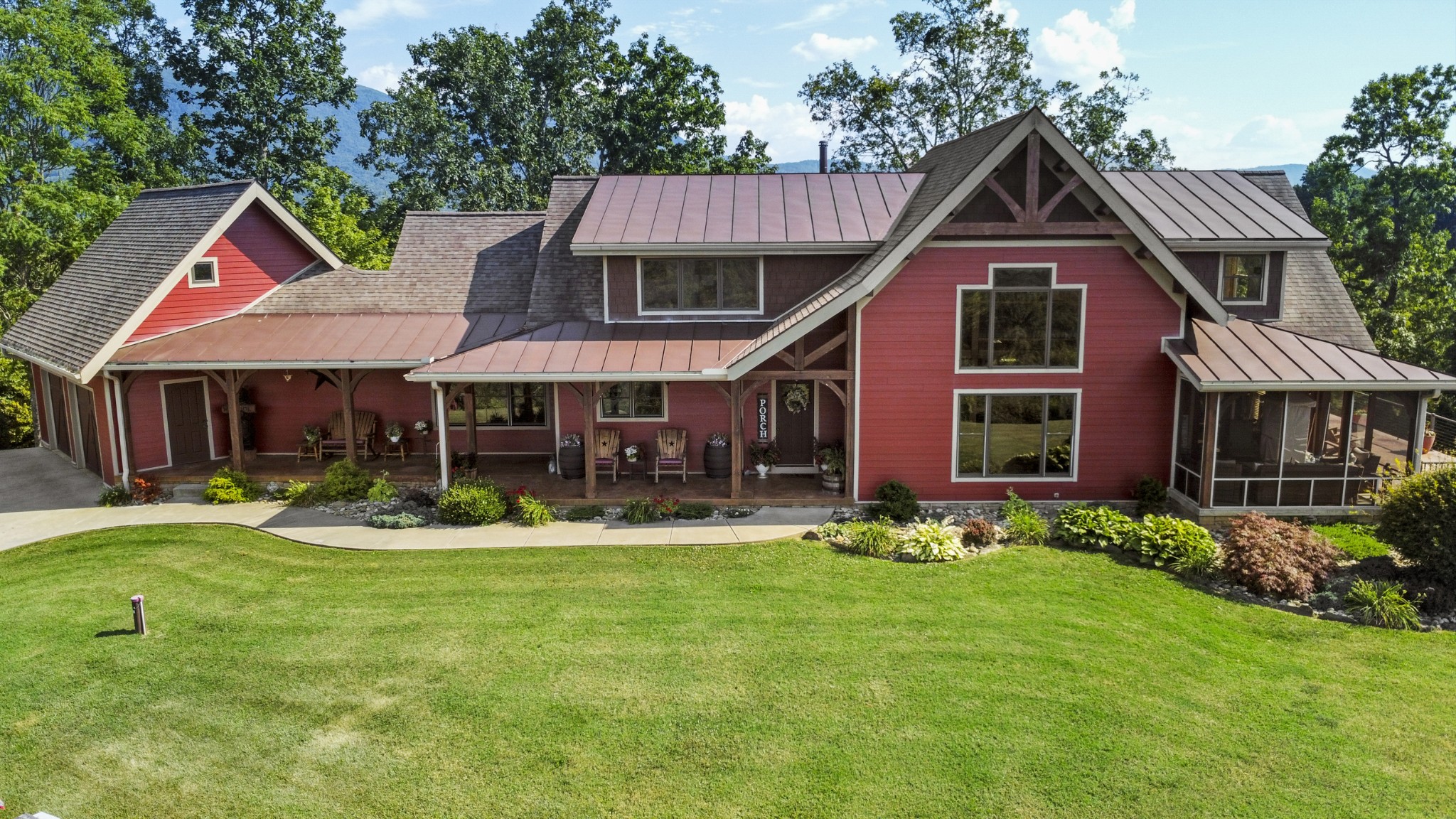Contact Us
Details
COME AND ENJOY THE LAKE LIFE OF LUXURY on Douglas Lake!! Use as your personal Lakefront Retreat or as an income producing overnight rental with projections of over 100K annually! RELAX and entertain guests at your private in-ground saltwater pool overlooking Douglas Lake on 1.98 acres of LEVEL PROPERTY with views of The English Mountains & The Great Smoky Mountains!! The sunsets here are BREATHTAKING! So much thought, time, and design went into the construction of this home! The owner spared no expenses! Special features include: James Hardie siding with color all the way through, Manufactured Stone at the base of the house, Energy Star Black Windows, Energy Star Doors, metal and shingle roof. Beauty surrounds you as you walk around this property! There's a warm and tranquil feeling you get as you walk into the private, covered front porch with wooden flooring and tongue and groove ceilings offering a lovely sitting area near the swimming pool. Step inside to an open concept floor plan with a whole wall of windows in the Great Room and dining room with the lake and the mountains as a captivating backdrop!! A wet bar is conveniently located near the kitchen with a custom reclaimed wood accent wall! The great room, kitchen, and dining room all flow effortlessly for entertaining and gathering with family and friends! The kitchen overlooks the lake as well and is a chef's dream with leathered quartzite countertops, a gas cooktop stove with an electric oven, and soft close custom cabinets! The back splash in the kitchen has 24x24 tiles with natural Riverstone pebbles set in resin with no grout lines which is truly stunning! The Great Room has cathedral ceilings and an open area for relaxing! Originally had an Aquarium which was removed, but could add a ventless fireplace or leave open as it is now. Step out of the Great Room, relax, and watch the amazing sunsets from the screened in back porch which overlooks the lake and mountains with sunscreen shades, wood plank floor/ceiling, and hog wire railings! A mud room is accessible from the foyer and the garage with XL closets; could easily make a second laundry room! A walk-through pantry is between the garage and the kitchen for added convenience! The 2 car garage has gorgeous two tone, blue epoxy flooring and Home Link wifi garage opener! For pure and clean water assurance, there's a whole house water filtration system which includes: water softener, UV Light, chlorine injector, spin down sediment filter, and reverse osmosis filtration. The water heater provides instant hot water throughout the whole house! Attractive custom shades are on all of the windows! Large bonus room upstairs could be used for additional sleeping quarters, work out room, office, etc.. There are beautiful porcelain ''wood look'' tile floors throughout the house. Enjoy the comfort and luxurious feeling of plush carpet upstairs in all of the bedrooms and bonus room. The laundry room has plenty of cabinets for linen storage and also overlooks the lake! Step into the luxury and comfort of the Owner's Private Suite with cathedral ceilings, exposed wood beams, custom remote controlled shades, and extra large windows which provide stunning views of the lake and mountains! Relax in your luxurious vessel tub while you take in the views! Enjoy added lavishness of a bidet, marble tiled heated floors, tiled walk-in shower, and a large walk-in closet with custom cabinetry! Step outside and relax in your private salt water pool or at the patio featuring a beautiful, stone fire pit near the lake while taking in gorgeous mountain views! Added benefits include private boat dock, an underground propane tank, security cameras, leaf guards on all of the gutters, and fiber optic internet! Truly an unforgettable Douglas Lake Retreat! Deep water cove with water touching the property year round! Quiet neighborhood centrally located just 5 miles from Historic Dandridge for shopping, dining, and lake front entertainment.PROPERTY FEATURES
Farm Details : Tillable
Room Types : Bathroom 2,Foyer,Primary Bedroom,Primary Bathroom,Laundry,Kitchen,Great Room,Dining Room,Bedroom 4,Bedroom 3,Bedroom 2,Bonus Room,Bathroom 3
Room Types: Kitchen Level : Main
Room Types: Great Room Level : Main
Room Types: Primary Bedroom Level : Upper
Room Types: Primary Bathroom Level : Upper
Utilities : Electricity Connected,Fiber Internet,Propane
Electric : 220 Volts in Laundry,Underground,Circuit Breakers
Water Source : Private,Well,See Remarks
Sewer : Septic Tank
Patio And Porch Features : Covered,See Remarks,Screened,Rear Porch,Porch,Front Porch,Enclosed
Accessibility Features : Accessible Common Area,Common Area,Accessible Kitchen,Accessible Central Living Area
Exterior Features : Boat Slip,Storage,Rain Gutters,Private Entrance,Other,Lighting,Garden,Fire Pit,Dock
Lot Features : Back Yard,Wooded,Waterfront,Views,See Remarks,Level,Lake on Lot,Landscaped,Irregular Lot,Garden,Front Yard
Frontage Type : Lakefront,Waterfront
Road Frontage Type: County Road
Road Surface Type : Paved
Waterfront Features : Lake,Waterfront,Lake Front
Architectural Style : Contemporary
Structure Type : House
Pool Features : Heated,Salt Water,See Remarks,Outdoor Pool,Liner,In Ground
Levels : Two
Heating : Central,Radiant Floor,Heat Pump,Electric
Cooling : Central Air,Heat Pump,ENERGY STAR Qualified Equipment,Electric,Dual,Ceiling Fan(s)
Construction Materials : Block,Stone,See Remarks,HardiPlank Type,Fiber Cement
Foundation Details : Block
Roof : Metal,Shingle
Interior Features : Bar,Walk-In Closet(s),Wet Bar,Stone Counters,Storage,See Remarks,Soaking Tub,Recessed Lighting,Pantry,Open Floorplan,High Speed Internet,His and Hers Closets,High Ceilings,Entrance Foyer,Ceiling Fan(s),Cathedral Ceiling(s),Bidet,Breakfast Bar
Window Features : Blinds,Shades,Window Treatments,Insulated Windows,Double Pane Windows
Appliances : Dryer,Water Softener,Washer,Range Hood,Refrigerator,Microwave,Instant Hot Water,Gas Cooktop,Electric Water Heater,Electric Oven,Dishwasher,Disposal
Laundry Features : Electric Dryer Hookup,Washer Hookup,Upper Level,See Remarks,Laundry Room
Above Grade Finished Area : 2634.00
Flooring : Carpet,See Remarks,Marble,Ceramic Tile
PROPERTY DETAILS
Street Address: 2227 Ted Moore Road
City: Dandridge
State: Tennessee
Postal Code: 37725
County: Jefferson
MLS Number: 704087
Year Built: 2021
Courtesy of TN Living Realty
City: Dandridge
State: Tennessee
Postal Code: 37725
County: Jefferson
MLS Number: 704087
Year Built: 2021
Courtesy of TN Living Realty
































































 Courtesy of Crye-Leike Premier Real Estate
Courtesy of Crye-Leike Premier Real Estate
