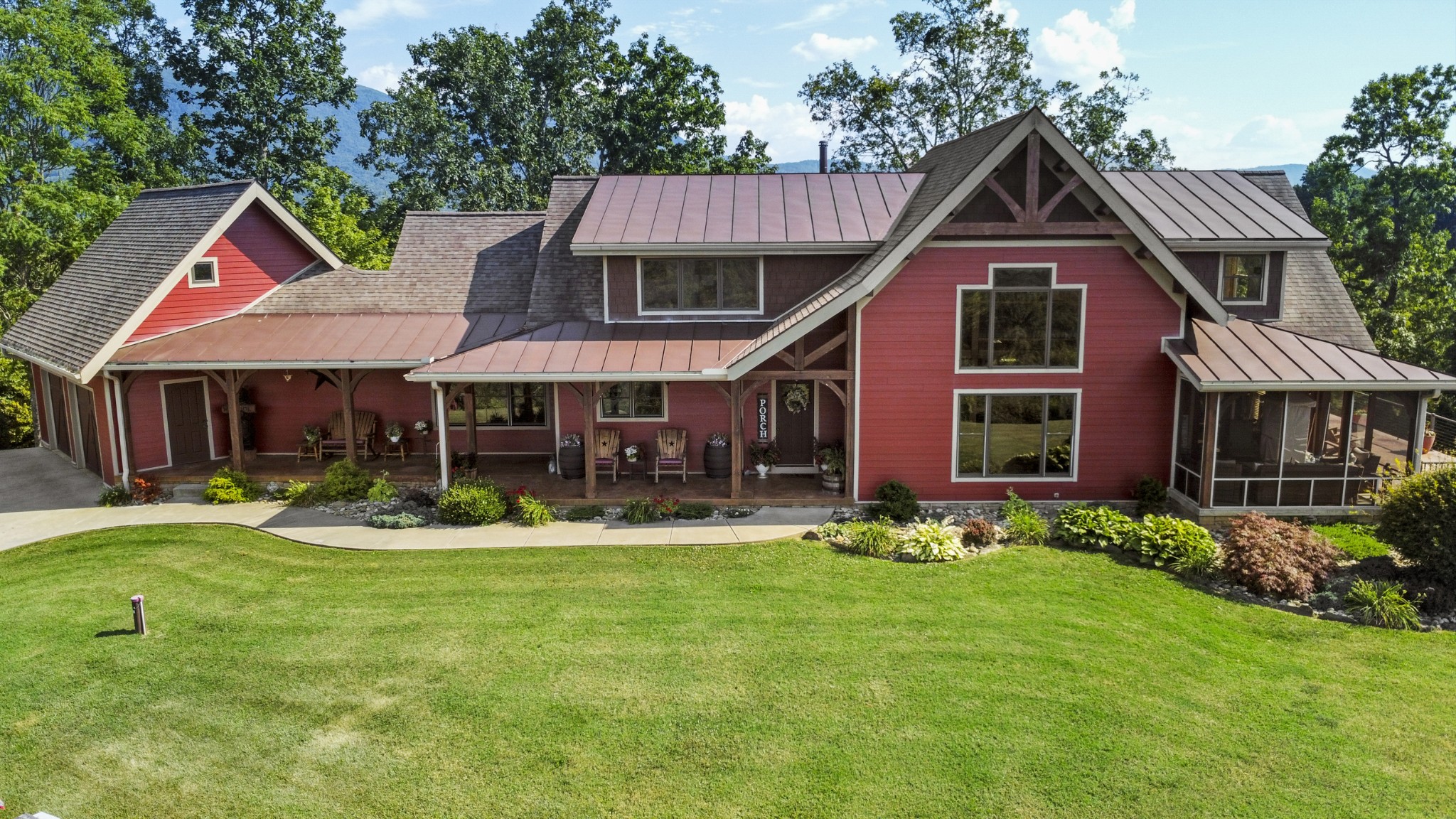Contact Us
Details
Experience the best of lakefront living in this magnificent home on Douglas Lake in Dandridge, Tennessee. This gorgeously designed home offers stunning year round views of Douglas Lake and the Great Smoky Mountains, creating a picturesque backdrop for everyday living. Boasting 5 bedrooms, 4 bathrooms, and a 3-car garage, this residence provides the perfect blend of comfort and luxury.Spanning 3 stories including a finished basement, this home offers extensive space for family and guests. The upper level offers 3 bedrooms and two spacious bonus rooms that could serve as a family room or activity room/den. The main level features a huge kitchen with an ample amount of beautiful quartz countertop space. The large, main level master suite features a master bathroom with a standing tub, walk in shower, double vanity, and his and hers walk-in closets for added convenience. The spacious basement includes another bedroom and two separate living areas, ideal for a home bar, game room, or large entertaining area. Embrace outdoor living with a very gradual slope to the covered boat dock with two boat slips, perfect for boaters taking full advantage of lakefront living. The gentle slope also creates a natural private boat ramp on the property making it a breeze to back your boat in. Ideally situated just 6 minutes from Interstate 40 exit 424, this home offers the perfect balance of serenity and convenience. It's only 30 minutes from Knoxville and 35 minutes from Pigeon Forge, Gatlinburg, and the Great Smoky Mountains, making it an ideal retreat for nature lovers and city enthusiasts alike. Don't miss the opportunity to make this exceptional lakefront property your new home.PROPERTY FEATURES
Utilities : Electricity Connected,Fiber Internet,Sewer Connected,Water Connected
Association Fee Includes : Maintenance Grounds
Electric : 220 Volts in Laundry
Water Source : Private
Sewer : Private Sewer
Association Amenities : Boat Dock,Gated,Maintenance Grounds
Patio And Porch Features : Enclosed,Porch
Accessibility Features : Accessible Central Living Area,Accessible Entrance
Exterior Features : Boat Slip,Dock
Lot Features : Cleared,Sloped,Sloped Down,Views,Waterfront
View : Lake,Mountain(s),Panoramic,Water
Frontage Type : Lakefront,Waterfront
Road Frontage Type: Private Road
Waterfront Features : Lake,Lake Front,Lake Privileges,Waterfront
Structure Type : House
Property Condition : New Construction
Levels : Tri-Level
Heating : Central,Electric
Cooling : Central Air
Construction Materials : Block,HardiPlank Type,Stone
Foundation Details : Block,Stone
Roof : Shingle
Interior Features : Double Vanity,Entrance Foyer,His and Hers Closets,Kitchen Island,Soaking Tub,Solid Surface Counters,Storage,Walk-In Closet(s)
Fireplace Features: Fireplaces Total : 1
Window Features : Double Pane Windows
Appliances : Dishwasher,Disposal,Dryer,Electric Oven,Refrigerator,Washer
Basement : Finished,Storage Space,Walk-Out Access
Laundry Features : Laundry Room,Main Level
Above Grade Finished Area : 3212.00
Below Grade Finished Area : 1334.00
Flooring : Luxury Vinyl,Tile
PROPERTY DETAILS
Street Address: 2126 Stone Harbor Drive
City: Dandridge
State: Tennessee
Postal Code: 37725
County: Jefferson
MLS Number: 702312
Year Built: 2023
Courtesy of The Real Estate Depot
City: Dandridge
State: Tennessee
Postal Code: 37725
County: Jefferson
MLS Number: 702312
Year Built: 2023
Courtesy of The Real Estate Depot




































































































 Courtesy of Crye-Leike Premier Real Estate
Courtesy of Crye-Leike Premier Real Estate
