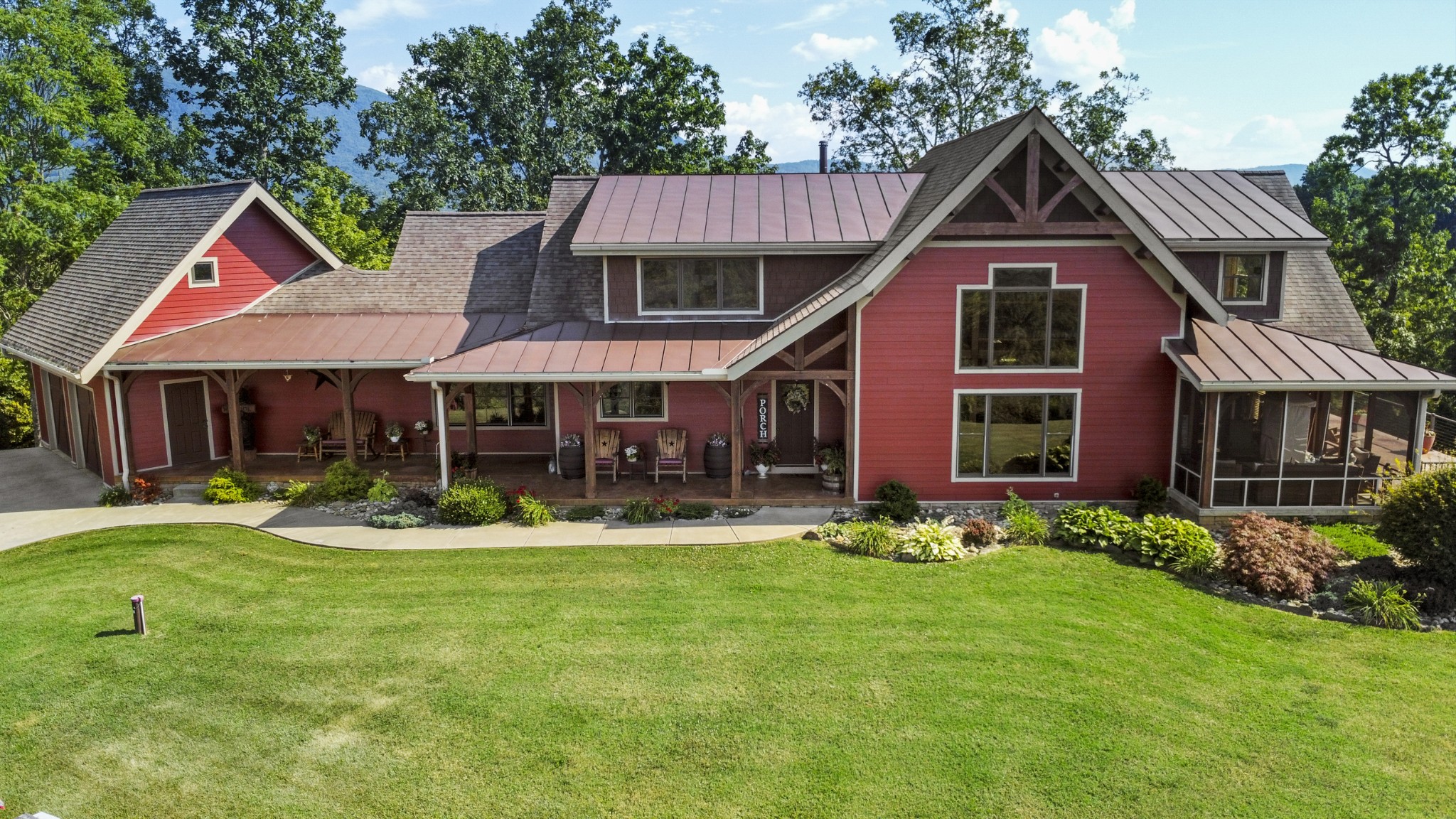Contact Us
Details
Welcome to your luxurious lakefront log home! Imagine waking up each morning to breathtaking views of the pristine waters of the lake and the unmatched beauty of the surrounding mountains. This custom-built oasis has been meticulously crafted with upscale finishes and was featured on the cover of Log Home Living magazine as one of the best log homes in 2012 and the kitchen of the year in 2010. This immaculately maintained property is owned by a custom home builder and an interior designer who have decades of experience and crafted this one of a kind home to reflect just that! This custom-built log home exudes quality and craftsmanship unlike any other. Pull through the privately gated entrance to Big Buck Lodge and admire the homes uniquely crafted details with upscale finishes and features, making it the perfect choice for anyone looking for luxury living. Two large Gas fireplaces, soaring cathedral ceilings, and hand-carved details give this home its charm and character. Its open-concept floor plan is perfect for entertaining family and friends or simply relaxing at home and admiring the stunning views of the Great Smoky mountains and main channel of Douglas Lake through the large picture windows. The chef's kitchen features high-end stainless steel appliances, custom cabinetry, and a large island, perfect for creating memorable meals with loved ones. The master suite boasts a private balcony overlooking the sparkling waters, two spacious walk-in closets, and a spa-like bathroom with tile finishes and a large double vanity. Head upstairs to admire the open beams and large balcony over looking the living area. You'll also find three luxurious bedrooms, two of which have their own en-suite bathrooms that are perfect for your guests. The third bedroom offers a secret hideaway that could be used as a quiet reading nook or the perfect play space for the children to enjoy. The lower level offers an expansive entertaining area with a beautiful gas fireplace, as well as a large laundry room and two car garage with additional space for a workshop. Take advantage of the outdoors with a sizable deck that provides plenty of seating and picturesque views of the sunset over the mountain ranges. Below the upper deck, you have the perfect entertainment space where you'll find a horseshoe pit and space to set up for plenty of fun outdoor activities. This property also comes fully equipped with its own boat launch and a covered floating dock that's perfect for boating and recreation on the water. When you're needing a quick recharge, all you have to do is pick up and head to Big Buck Lodge for a luxury escape. Whether you desire to fish, swim, relax with family and friends, or you're looking for your next investment property, this lakefront home has it all.PROPERTY FEATURES
Room Types : Bathroom 1,Bathroom 2,Bathroom 3,Bedroom 2,Bedroom 3,Bedroom 4,Kitchen,Laundry,Living Room,Primary Bedroom
Room Types: Kitchen Level : Main
Room Types: Primary Bedroom Level : Main
Utilities : Cable Available,Propane,Sewer Connected,Underground Utilities,Water Connected
Association Fee Includes : Maintenance Grounds
Water Source : Private
Sewer : Private Sewer,Public Sewer
Community Features : Boat Ramp,Clubhouse,Gated,Lake
Association Amenities : Boat Dock,Clubhouse,Gated,Maintenance Grounds
Patio And Porch Features : Covered,Deck,Patio,Porch
Security Features : Gated Community,Security System
Exterior Features : Balcony,Boat Slip,Dock,Fire Pit,Private Entrance
Lot Features : Lake On Lot,Landscaped,Paved,Private,Rolling Slope,Views,Waterfront
Frontage Type : Lakefront,Waterfront
Waterfront Features : Lake,Lake Front,Lake Privileges,Navigable Water,Waterfront
Architectural Style : Log
Heating : Central
Cooling : Central Air
Construction Materials : Block,Log
Roof : Asphalt
Above Grade Finished Area : 3150.00
Below Grade Finished Area : 850.00
Flooring : Tile,Wood
Laundry Features : Laundry Room
Interior Features : Ceiling Fan(s),Solid Surface Counters,Vaulted Ceiling(s),Walk-In Closet(s),Wet Bar
Fireplace: Gas Log
Fireplace Features: Fireplaces Total : 2
Window Features : Double Pane Windows
Appliances : Dishwasher,Gas Cooktop,Gas Oven,Gas Water Heater,Microwave,Refrigerator,Washer
Basement : Finished,Full,Walk-Out Access,Walk-Up Access
PROPERTY DETAILS
Street Address: 1815 Stone Bridge Drive
City: Dandridge
State: Tennessee
Postal Code: 37725
County: Jefferson
MLS Number: 612279
Year Built: 2009
Courtesy of The Real Estate Depot
City: Dandridge
State: Tennessee
Postal Code: 37725
County: Jefferson
MLS Number: 612279
Year Built: 2009
Courtesy of The Real Estate Depot




















































 Courtesy of Crye-Leike Premier Real Estate
Courtesy of Crye-Leike Premier Real Estate
