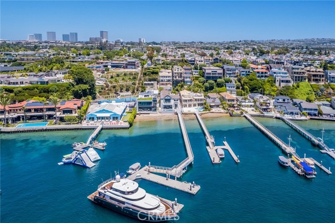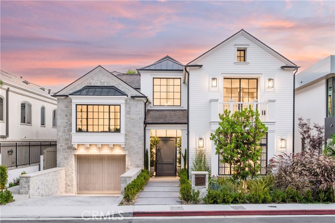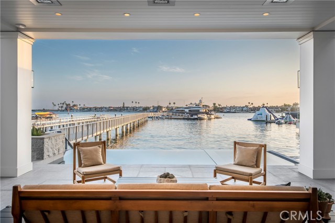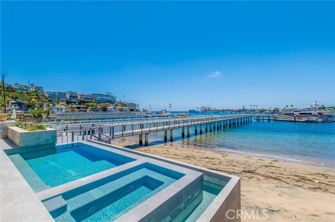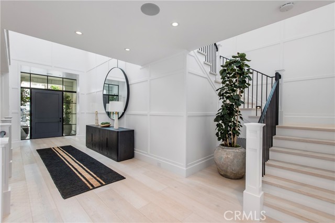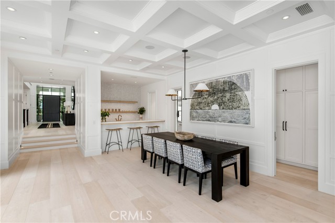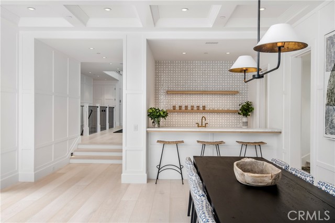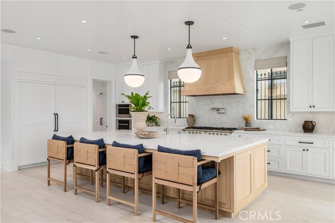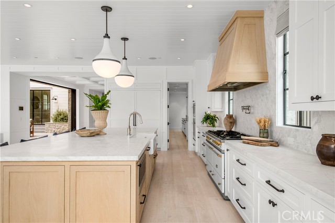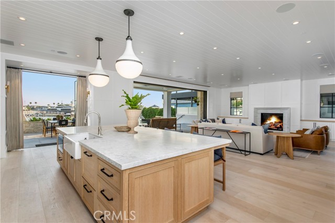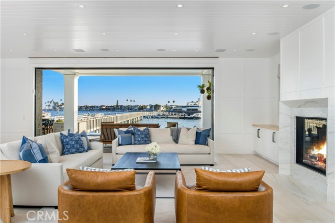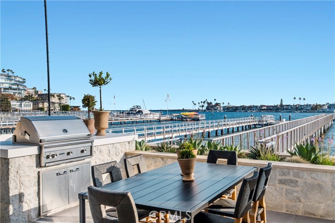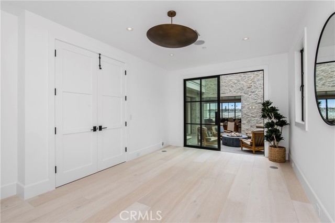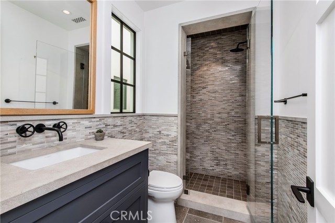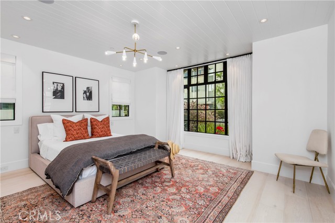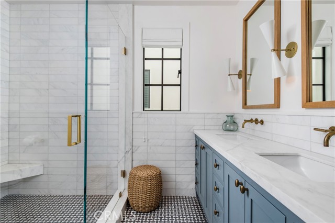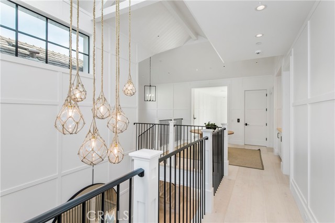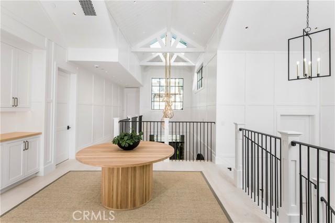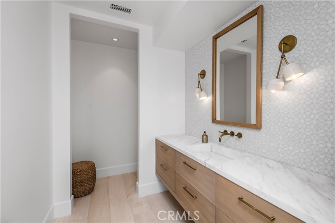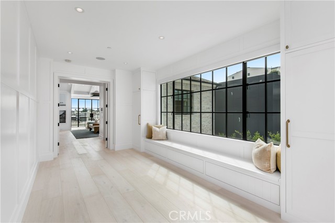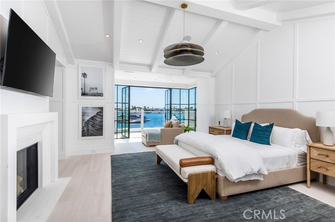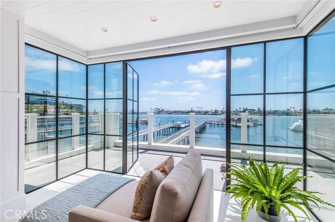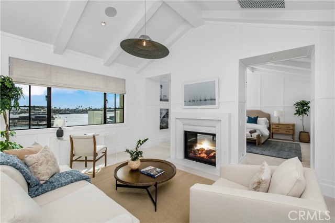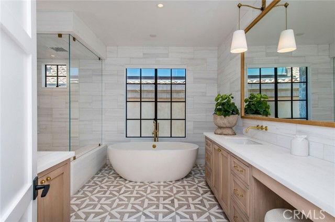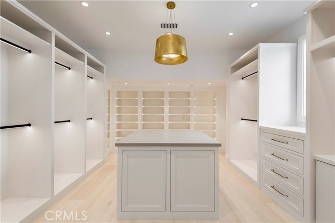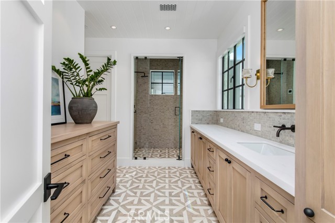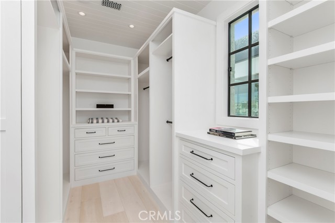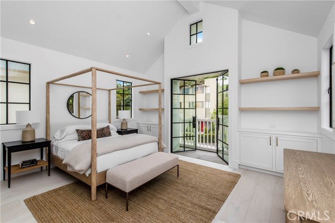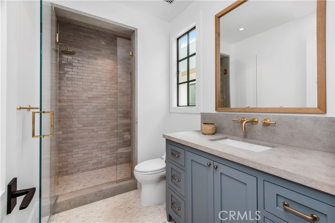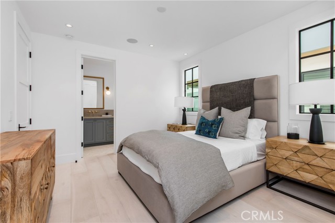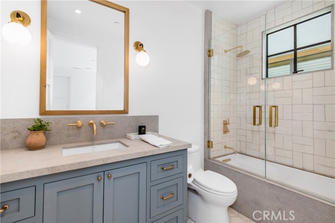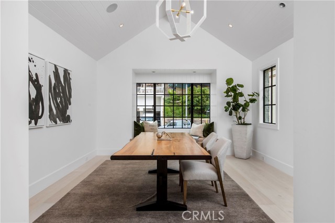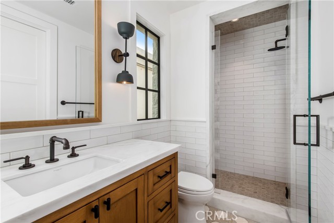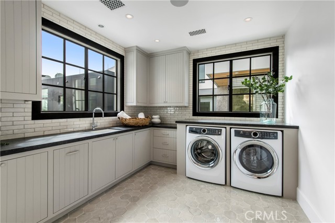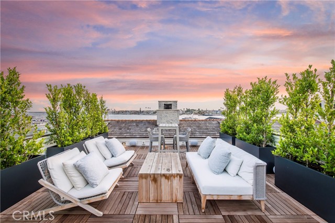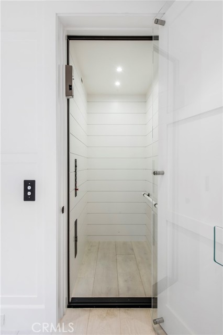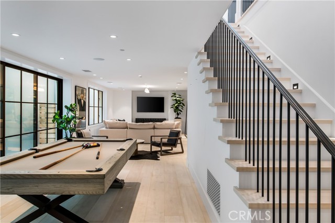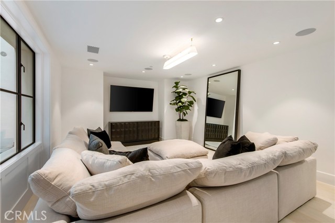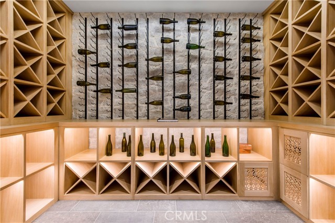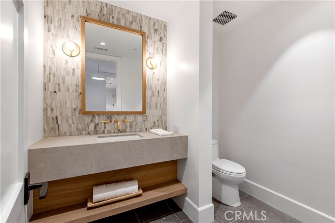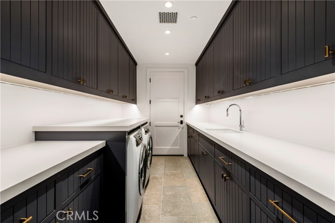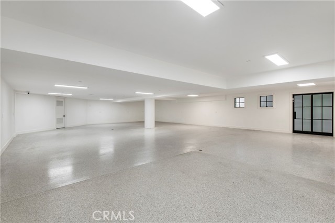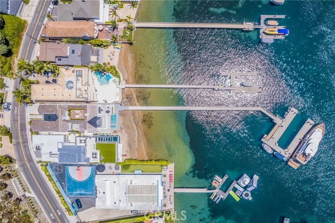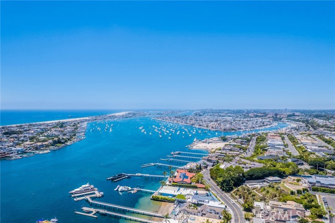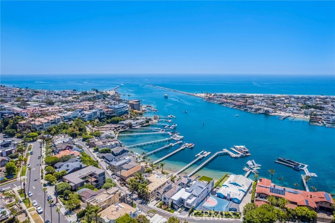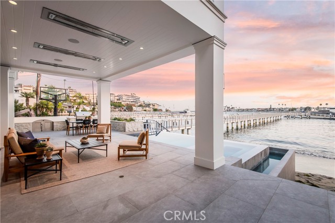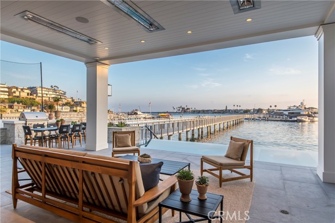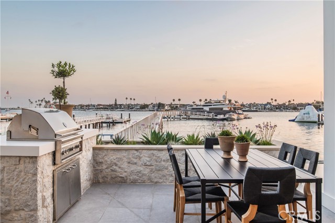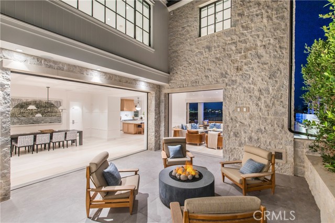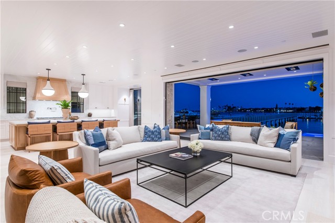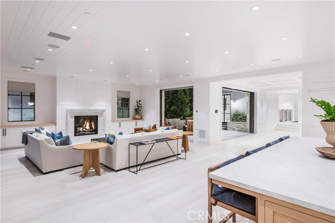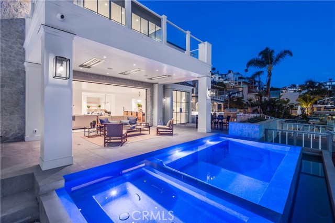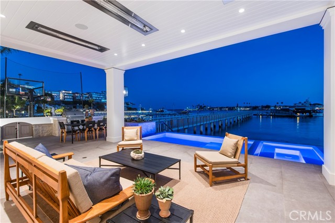Contact Us
Details
2209 Bayside Drive: a recently constructed remarkable bayfront residence with shared ownership of one of the longest private docks. Redefining coastal living, this estate spans approximately 8,278 square feet of indoor living area and offers multiple outdoor spaces. Every detail of this luxurious property has been carefully considered and executed, ensuring a truly remarkable living experience. Walls of windows and voluminous living spaces showcase expansive water views from multiple points throughout the home, starting with the dramatic double-height foyer. The main level features seamlessly connected living areas which open to the outside - perfect for hosting gatherings. The gourmet kitchen is ideal for creating memorable dining memories, with a top-of-the-line suite of appliances, an oversized island, a butler's pantry, and custom millwork. Rounding out this level is a home office which could serve as a 6th bedroom, a courtyard sitting area, and a guest suite. The water-facing primary on the upper level is grand in scale and offers privacy. Comprised of a bedroom with an adjacent sitting area and a balcony, dual master bathrooms, and two closets, the owner's space will leave one in awe. Accompanying the primary on this floor are well-proportioned secondary suites. The home's top level features a spacious rooftop deck with 360-degree views of the property's magnificent surroundings. The lowest level encompasses a showstopping subterranean garage large enough for more than five cars, a secondary gathering area with a home theater, a wine cellar, and storage. A myriad of outdoor spaces for the enjoyment of the quintessential California lifestyle includes the rear bayfront patio with an infinity-edge pool and spa, a sitting area, and access to the dock, which can accommodate vessels as large as 80 feet. 2209 Bayside is the result of a partnership between top names in Southern California's new home construction: Brandon Architects, Patterson Custom Homes, and Brooke Wagner Design. This grand bayside residence offers exceptional amenities and a combination of luxury, comfort, ambiance, and a prime location.PROPERTY FEATURES
Kitchen Features: Built-in Trash/Recycling,Butler's Pantry,Kitchen Island,Kitchen Open to Family Room,Stone Counters,Utility sink
Rooms information : Formal Entry,Kitchen,Laundry,Living Room,Primary Bathroom,Primary Bedroom,Primary Suite,Office,Utility Room,Walk-In Closet,Wine Cellar
Sewer: Public Sewer
Water Source: Public
Uncovered Spaces: 2.00
Attached Garage : Yes
# of Garage Spaces: 5.00
# of Parking Spaces: 7.00
Security Features: Carbon Monoxide Detector(s),Fire and Smoke Detection System
Accessibility Features: 2+ Access Exits
Patio And Porch Features : Deck
Lot Features: 0-1 Unit/Acre,Back Yard,Level with Street,Lot 10000-19999 Sqft,Level,Walkstreet
Exterior Features:Boat Slip
Property Condition : Turnkey,Updated/Remodeled
Road Frontage: City Street
Road Surface: Paved
Parcel Identification Number: 05201214
Cooling: Has Cooling
Heating: Has Heating
Heating Type: Fireplace(s),Forced Air,Zoned
Cooling Type: Central Air,Zoned
Bathroom Features: Bathtub,Shower,Shower in Tub,Double Sinks in Primary Bath,Remodeled,Separate tub and shower,Stone Counters,Upgraded,Vanity area,Walk-in shower
Architectural Style : Cape Cod,Custom Built,Traditional
Flooring: Stone,Wood
Year Built Source: Builder
Fireplace Features : Living Room,Primary Bedroom,Primary Retreat
Common Walls: No Common Walls
Appliances: 6 Burner Stove,Built-In Range,Dishwasher,Double Oven,Freezer,Microwave,Refrigerator,Water Heater
Laundry Features: Individual Room,Inside,Upper Level
Eating Area: Area,Dining Room,In Kitchen
Laundry: Has Laundry
MLSAreaMajor: CS - Corona Del Mar - Spyglass
PROPERTY DETAILS
Street Address: 2209 Bayside Drive
City: Corona del Mar
State: California
Postal Code: 92625
County: Orange
MLS Number: LG23143236
Year Built: 2022
Courtesy of DOUGLAS ELLIMAN OF CALIFORNIA, INC.
City: Corona del Mar
State: California
Postal Code: 92625
County: Orange
MLS Number: LG23143236
Year Built: 2022
Courtesy of DOUGLAS ELLIMAN OF CALIFORNIA, INC.
