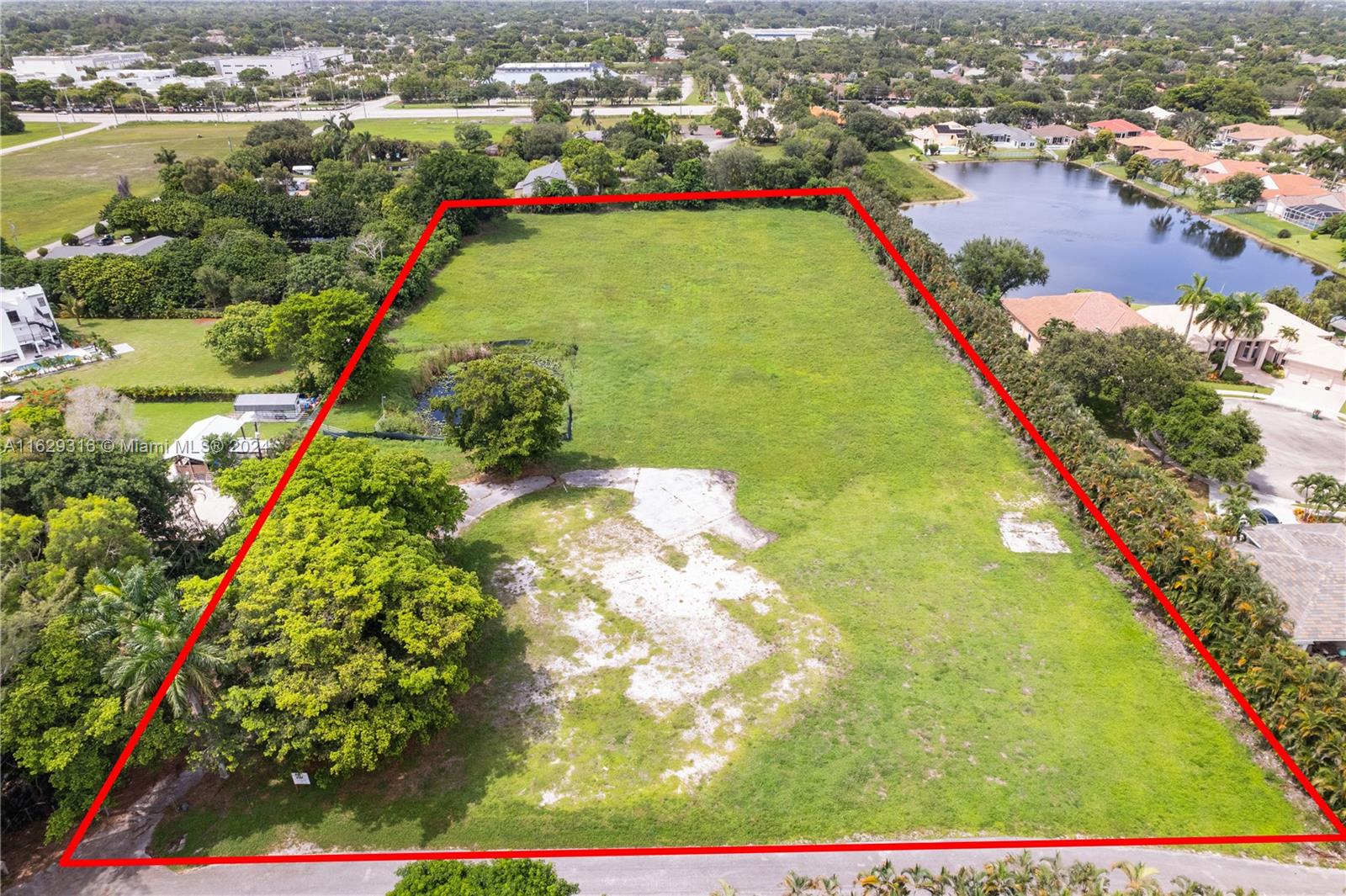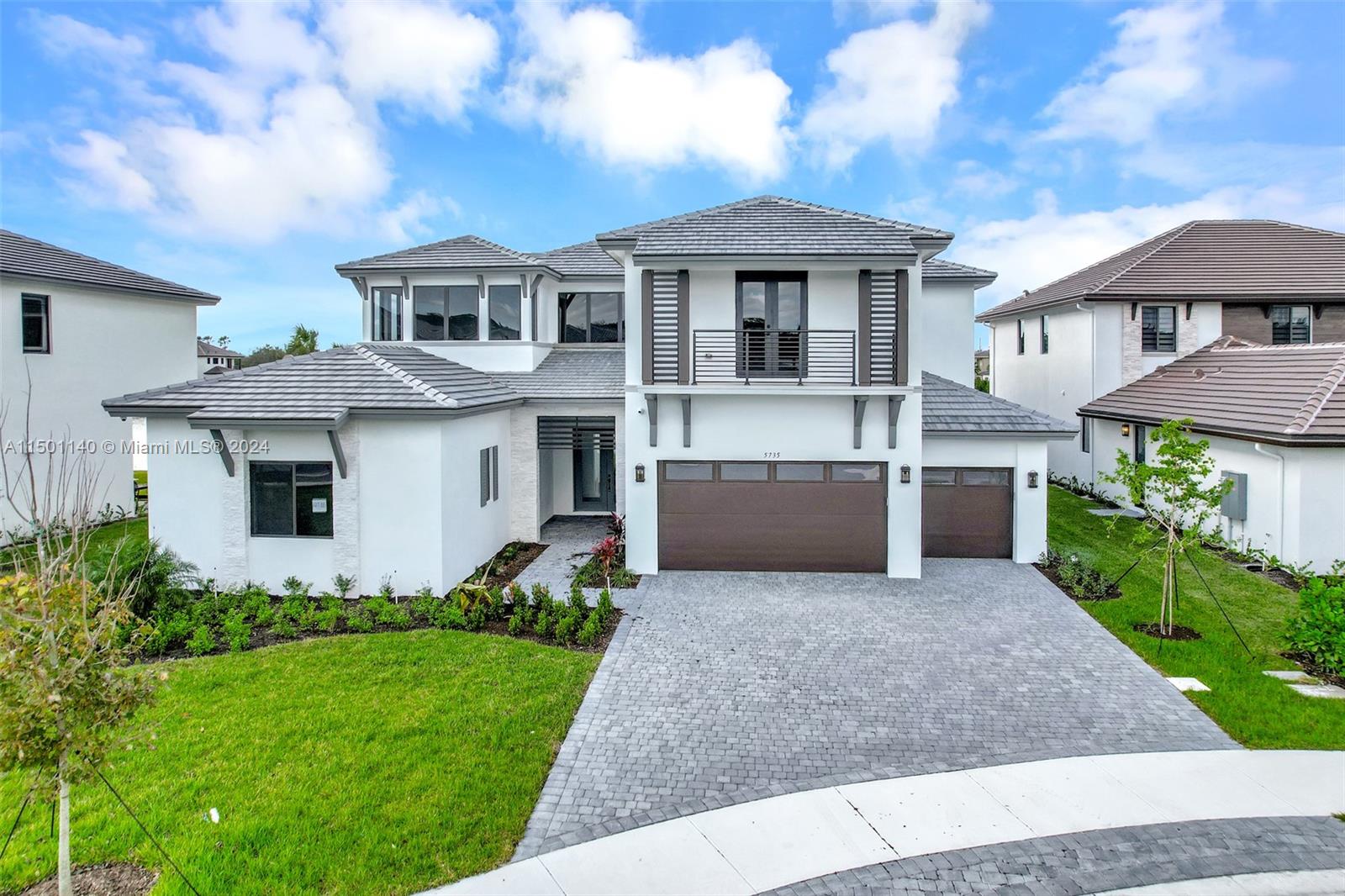Contact Us
Details
Elegance & practicality come together in this renovated 4-bed,3-bath lakefront home,offering a serene retreat from the everyday. Spacious living & dining areas flow into a large,open kitchen,designed for both style & function. A main-floor bedroom with a full bath makes an ideal guest space or home office. Upstairs, the master offers comfort & flexibility,with a sitting area or office,walk-in closet, & a private balcony overlooking tranquil lake views. The screened-in patio is perfect for morning coffee or hosting gatherings,all with the peaceful lake as your backdrop. Impact windows, accordion shutters, & a 16 roof-this home is as practical as it is beautiful. Located in A-Rated school zone,it’s more than just a house—it’s where life is meant to be lived fully. Pool shown is a renderingPROPERTY FEATURES
Rooms Description : Den/Library/Office,Utility/Laundry In Garage
Master Bathroom Description : Dual Sinks,Shower Only
Bedroom Description : At Least 1 Bedroom Ground Level,Entry Level,Master Bedroom Upstairs,Sitting Area - Master Bedroom
Water Description : Municipal Water
Sewer Description : Municipal Sewer
Maintenance Includes : Maintenance Incl Common Area,Maintenance Incl Rec Facilities
Auto Sprinkler
Parking Description : Driveway,Slab/Strip
Garage Description : Attached
Number of Garage Spaces : 2
Exterior Features : Exterior Lighting,Fence,High Impact Doors,Open Balcony,Patio,Screened Porch,Storm/Security Shutters
Roof Description : Barrel Roof,Built-Up Roof
View : Lake,Water View
Water front Description : Lake Front
Lot Description : Less Than 1/4 Acre Lot
Water Access : Community Boat Dock,Private Dock
Style : WF/No Ocean Access
Design Description: Two Story
Special Information : As Is
Heating Description : Central Heat
Cooling Description : Ceiling Fans,Central Cooling
Construction Type : Concrete Block Construction,Cbs Construction
Interior Features : First Floor Entry,Closet Cabinetry,Kitchen Island,Foyer Entry,Split Bedroom,Volume Ceilings,Walk-In Closets
Floor Description : Laminate,Tile Floors
Dining Description : Dining/Living Room
Equipment Appliances : Automatic Garage Door Opener,Dishwasher,Disposal,Dryer,Electric Range,Electric Water Heater,Icemaker,Microwave,Refrigerator,Self Cleaning Oven,Washer
Furnished Info List : Unfurnished
Zoning Information : PUD
Geographic Area : Hollywood North West (3200;3290)
PROPERTY DETAILS
Street Address: 2885 Begonia Way
City: Cooper City
State: Florida
Postal Code: 33026
County: Broward County
MLS Number: F10465749
Year Built: 1984
Courtesy of The Keyes Company
City: Cooper City
State: Florida
Postal Code: 33026
County: Broward County
MLS Number: F10465749
Year Built: 1984
Courtesy of The Keyes Company







































































 Courtesy of Coldwell Banker Realty
Courtesy of Coldwell Banker Realty
