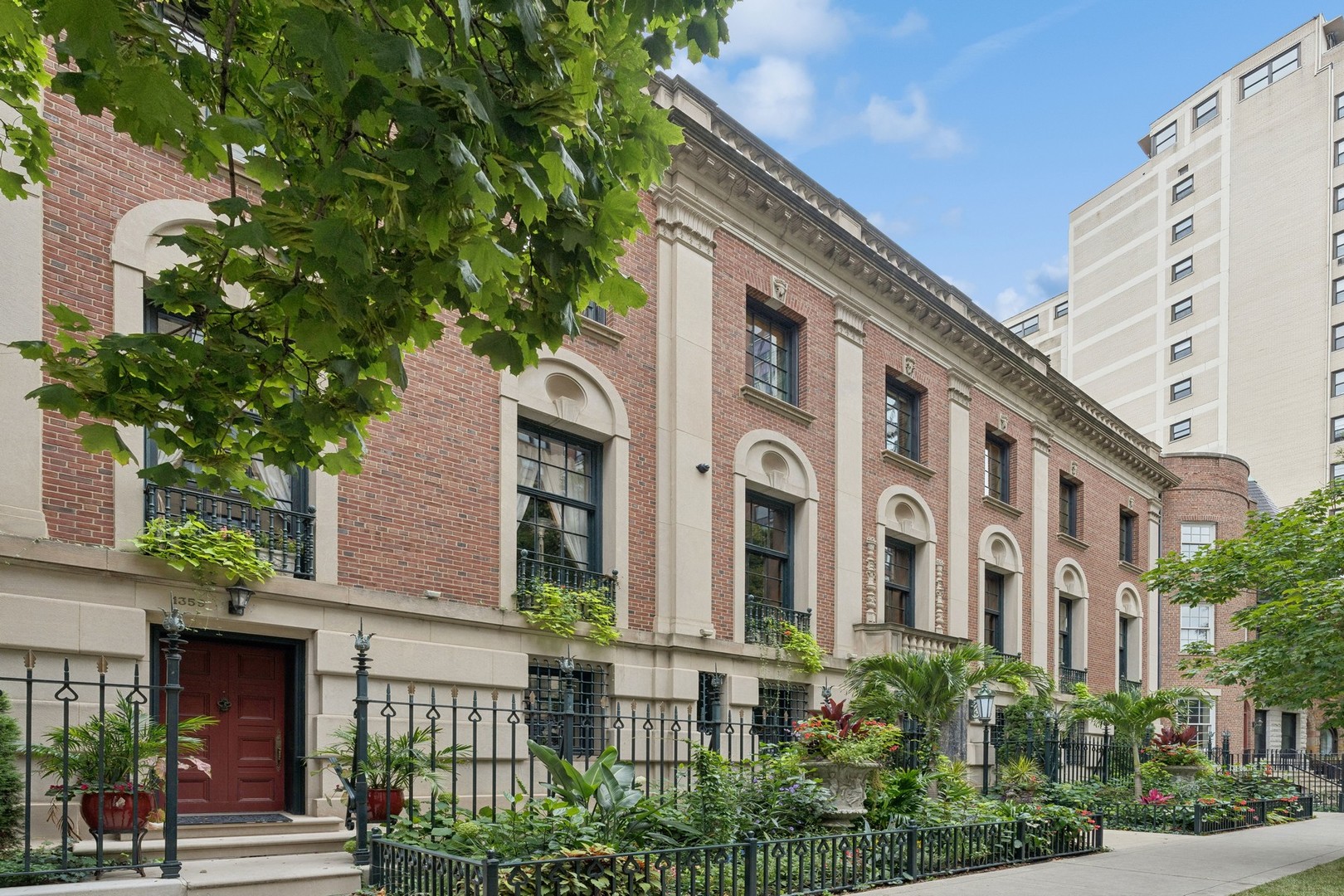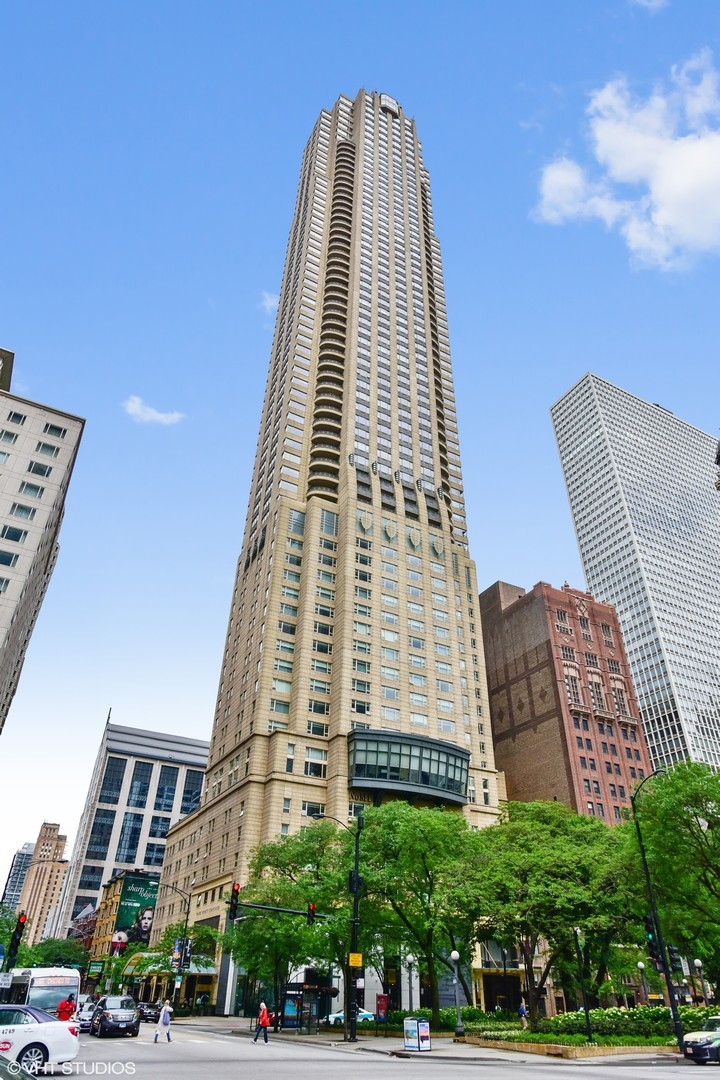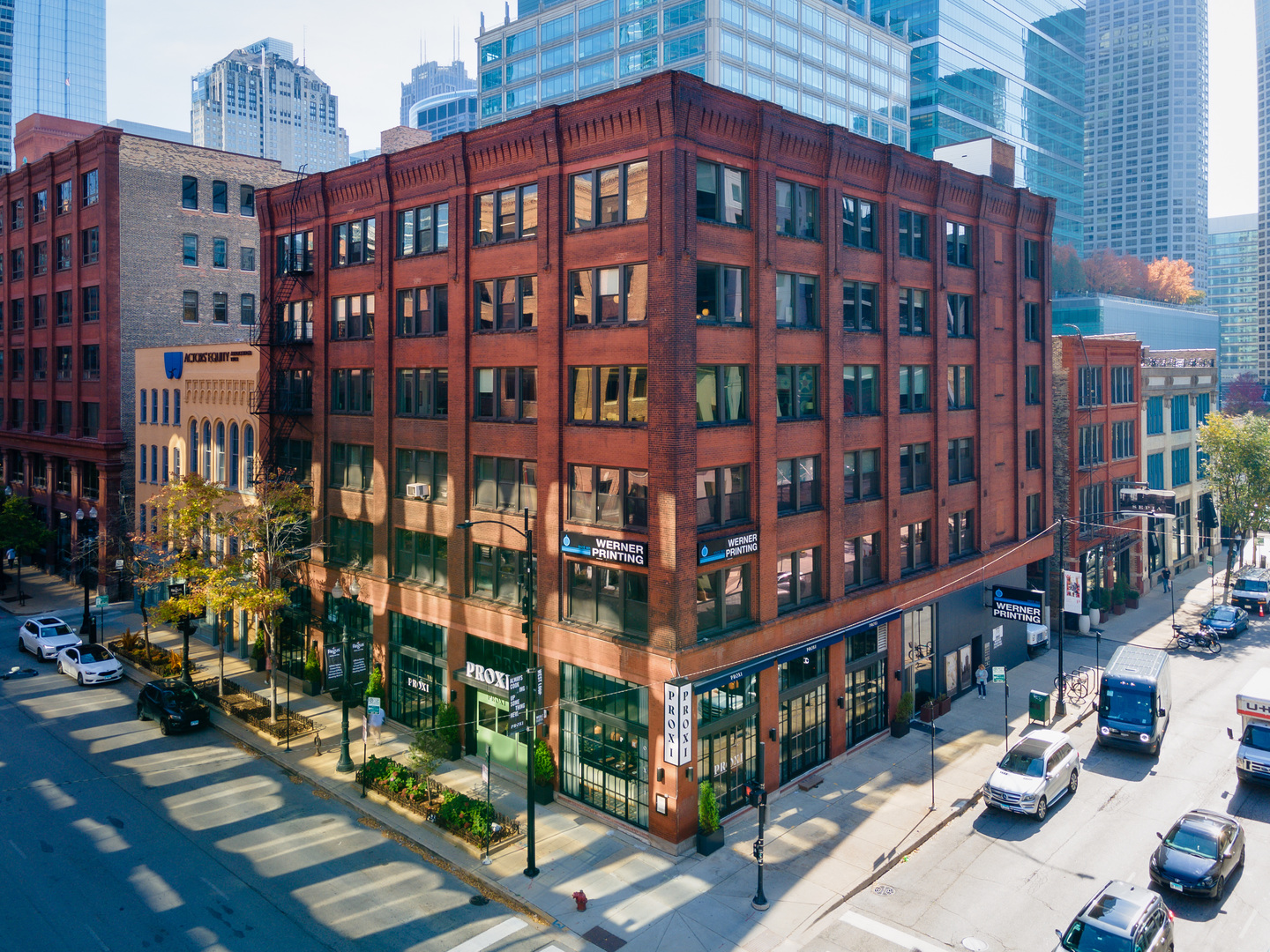
Contact Us
Details
Enjoy coming home to this light-filled home occupying close to the entire floor of a boutique building, one block from the lakefront. Created by combining three spacious units, the home is a perfect flow of space and lovingly updated by the current owners. The large foyer welcomes you, flooded with south sunlight opening into expansive rooms which easily accommodate all your large furniture pieces. A gracious living room transitions seamlessly into the dining room, perfect for entertaining. All the doors/hardware have been replaced; flooring and lighting updated throughout. You'll love the true cook's kitchen including a large island, Viking 6-burner cooktop, two full-sized ovens, a wine/beverage refrigerator, Desert Dream granite counters and backsplash and custom cherry wood cabinetry. The primary suite is private at one end of the home with a bath including two separate vanities, makeup vanity, whirlpool tub, walk-in shower, heated towel rack and huge walk-in closet. At the opposite end of the unit are two additional family bedrooms, two additional baths and a corner, at-home office with lake views, easily accommodating workspace for two. Retreat to an enormous family room often found in single family homes with breathtaking north views over the lake and skyline and a wall of storage closets. A utility room doubles as a wet bar with a sink, refrigerator, cabinet storage, wine rack and washer/dryer. Your art and keepsakes are beautifully showcased in this home. You can also relax or dine on a fabulous roof deck with tables, barbeques, electric fireplace pit... and fabulous nighttime views of the city. Situated in the heart of Streeterville, step outside to experience the best of urban living...just a block from the lake and Chicago's iconic Magnificent Mile, with the Museum of Contemporary Art and the best shopping and dining options at your doorstop. (See Features and Floor plan under 'Additional Information'.)PROPERTY FEATURES
Room Type : Breakfast Room
Dining Room : Separate
Bedrooms (Below Grade) : 0
Water Source : Public
Sewer Source : Public Sewer
Parking : Garage
1 Total Parking
Garage Details : Transmitter(s),Heated
Garage On-Site : Yes
Garage Type : Attached
1 Garage Spaces
Exterior Building Type : Brick
General Information : None
Cooling: Central Air
Heating : Natural Gas
Foundation Details: Concrete Perimeter
Appliances : Range
PROPERTY DETAILS
Street Address: 247 Chestnut
City: Chicago
State: Illinois
Postal Code: 60611
County: Cook
MLS Number: 12260472
Year Built: 1963
Courtesy of Coldwell Banker Realty
City: Chicago
State: Illinois
Postal Code: 60611
County: Cook
MLS Number: 12260472
Year Built: 1963
Courtesy of Coldwell Banker Realty

 Courtesy of Jameson Sotheby's Intl Realty
Courtesy of Jameson Sotheby's Intl Realty
