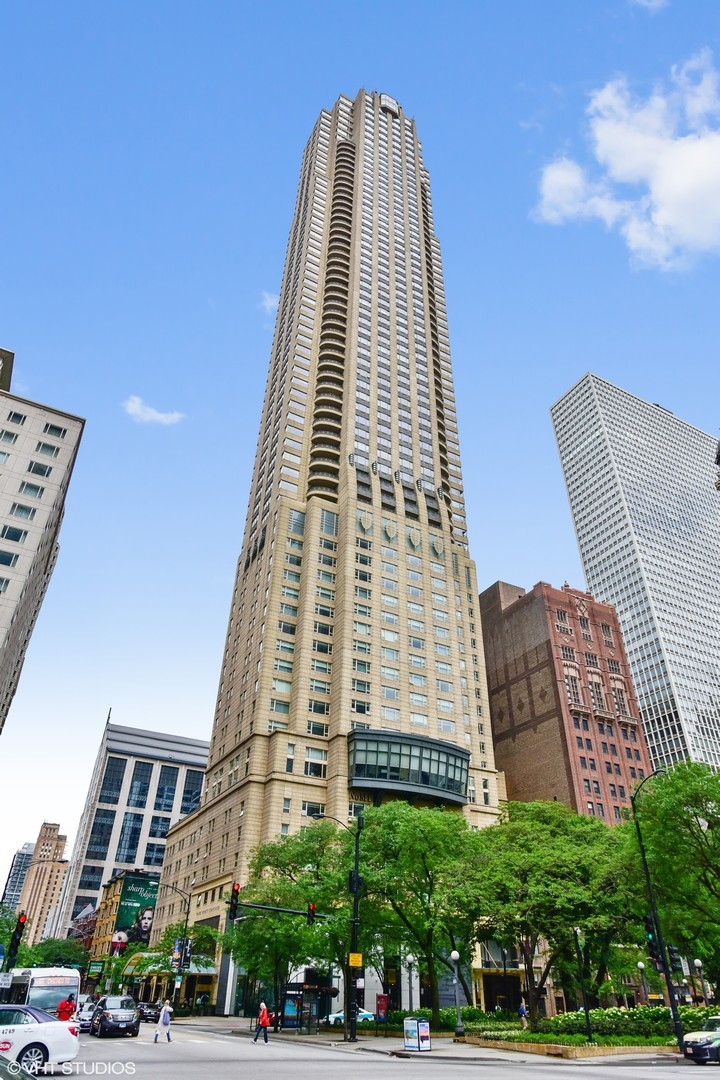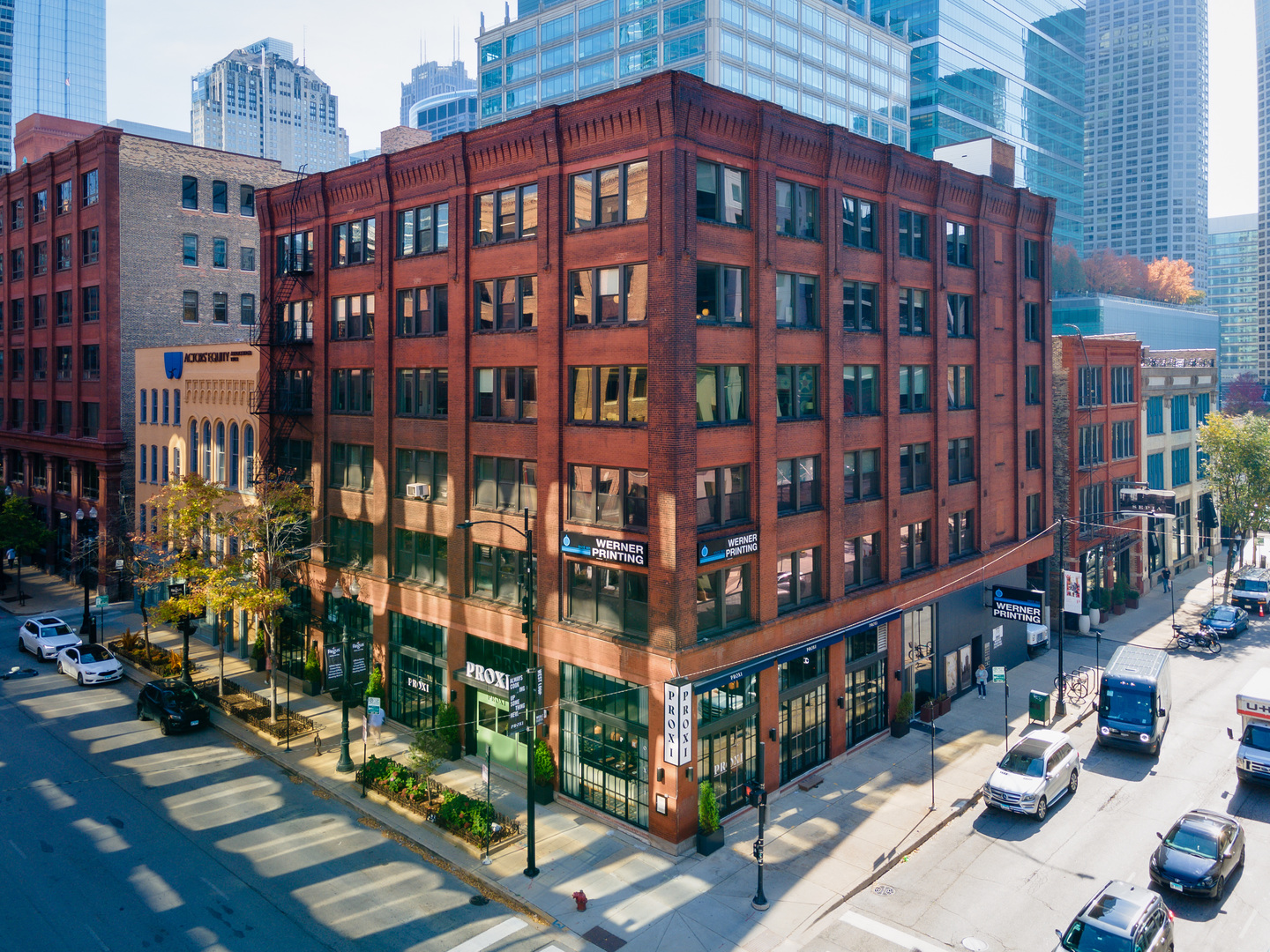Contact Us
Details
**The property taxes were appealed and estimated to be lowered to approximately $21K-$23K based on the new assessed value** Discover this elegant and meticulously designed 4,000 square feet triplex nestled in Old Town. Boasting 4 bedrooms + office and 3.2 bathrooms, this home offers the comfort and privacy of a single-family residence. The main level welcomes you with a custom chef's kitchen featuring a a stunning quartz waterfall island, a wine fridge, built-in banquette seating, walk-in pantry, and top-of-the-line Sub-Zero/Wolf appliances. This space flows effortlessly into the cozy family room adorned with a fireplace and coffered ceiling. Additionally, there is an office, powder room, and formal living and dining area with another fireplace. On the second level, you'll find the luxurious master bedroom featuring a fireplace and a spa-like ensuite with heated floors, a steam shower, a freestanding tub, dual vanity, and a spacious walk-in closet. Two additional bedrooms share a Jack and Jill bathroom, while a convenient laundry room and linen closet complete this level. The lower level features an expansive recreation room with a wet bar, additional powder room, a second laundry room, storage, and a fourth bedroom with a full en-suite bathroom. The fourth bedroom can be a second primary suite featuring a spacious en-suite marble bathroom and a walk-in closet. Hardwood floors grace the first and second levels. Step outside to the private garage roof deck featuring a pergola and porcelain tiles. This residence includes a 1-car garage parking space and a private storage room. Situated mere moments from the lakefront, Wells Street with charming boutique shops and renowned restaurants. Additionally, it is conveniently located steps away from Catherine Cook and Immaculate Conception St. Joseph Schools. Triple-pained windows. Newer construction built in 2019.PROPERTY FEATURES
Room Type : Office
Dining Room : Combined w/ LivRm
Bedrooms (Below Grade) : 0
Water Source : Lake Michigan
Sewer Source : Public Sewer
Parking : Garage
1 Total Parking
Garage On-Site : Yes
Garage Type : Detached
1 Garage Spaces
Exterior Building Type : Brick,Limestone
Driveway : Off Alley
General Information : Commuter Bus,Commuter Train,Interstate Access
Cooling: Central Air
Heating : Natural Gas
Interior Features: Hardwood Floors
Basement Description : Finished
Appliances : Range
PROPERTY DETAILS
Street Address: 1438 North Park
City: Chicago
State: Illinois
Postal Code: 60610
County: Cook
MLS Number: 12194817
Year Built: 2019
Courtesy of Jameson Sotheby's Intl Realty
City: Chicago
State: Illinois
Postal Code: 60610
County: Cook
MLS Number: 12194817
Year Built: 2019
Courtesy of Jameson Sotheby's Intl Realty
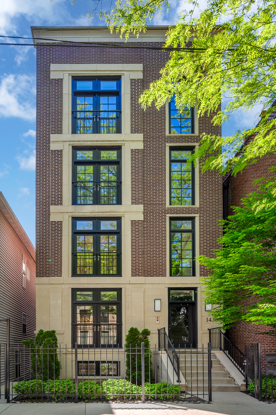
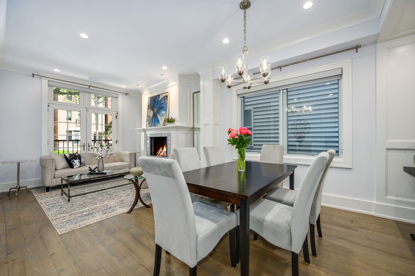
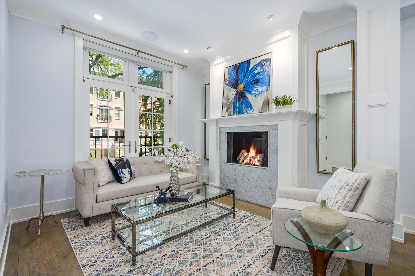
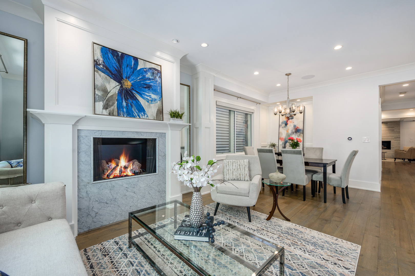
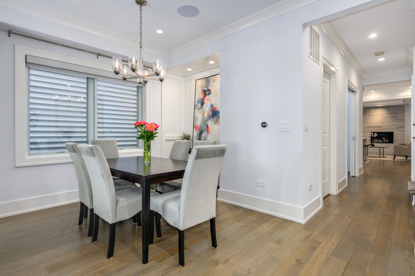
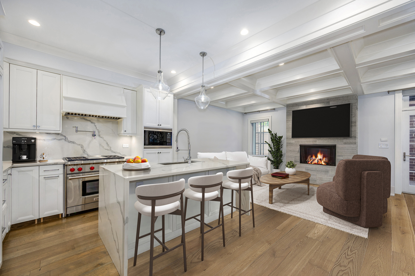
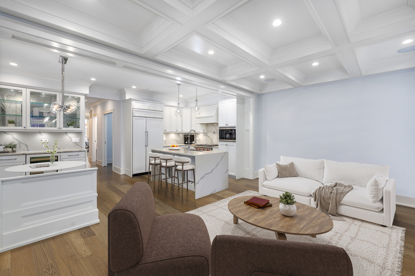

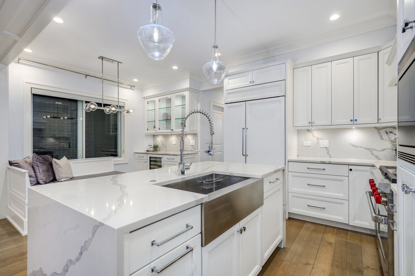
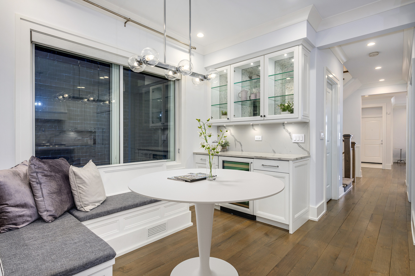
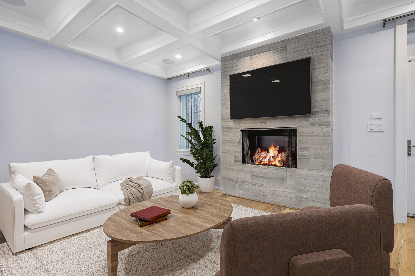
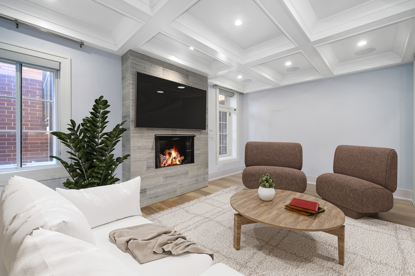
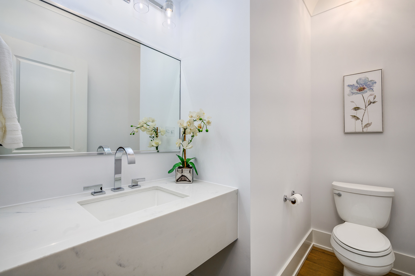
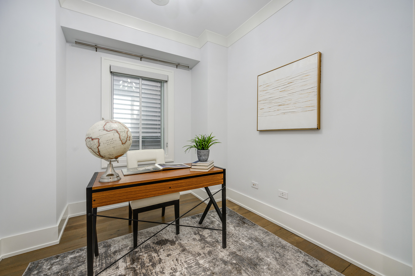
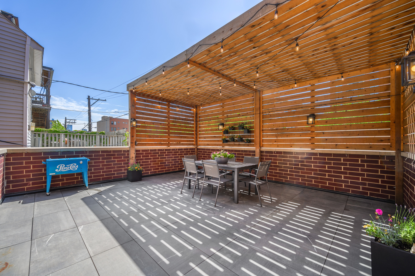
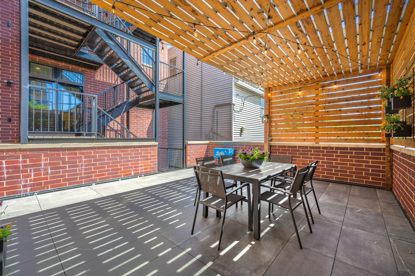
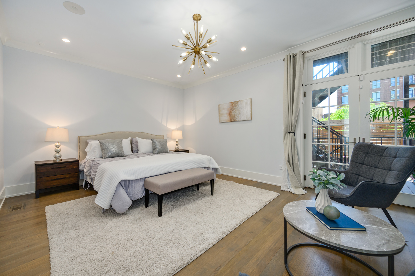
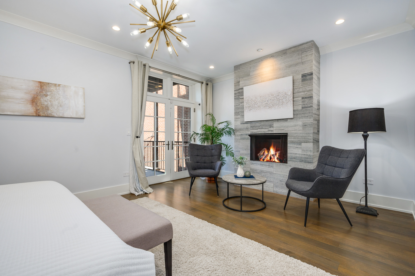
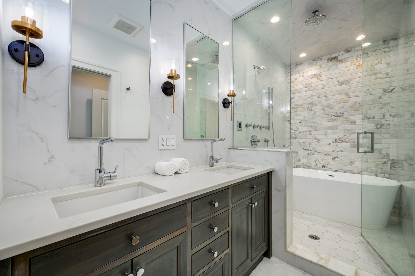
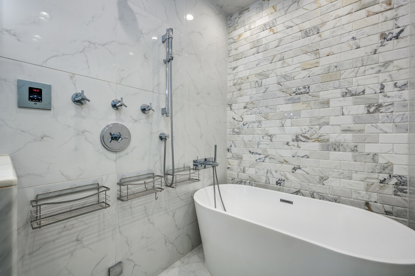
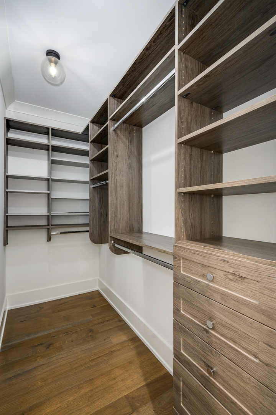
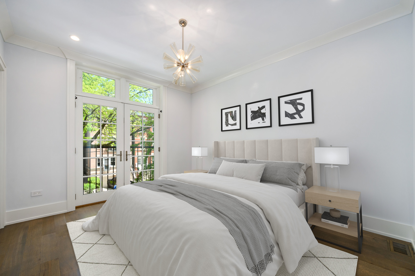
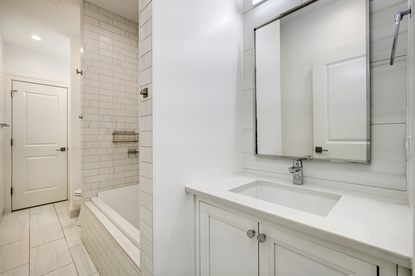
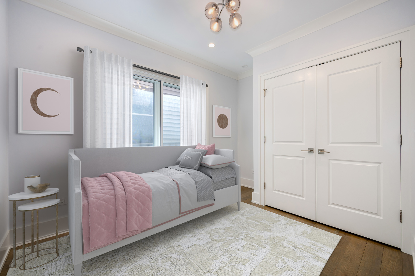
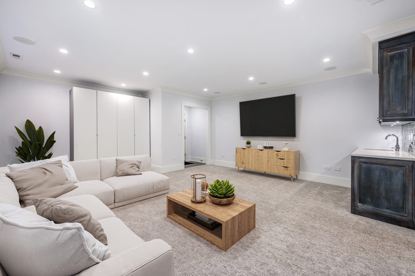
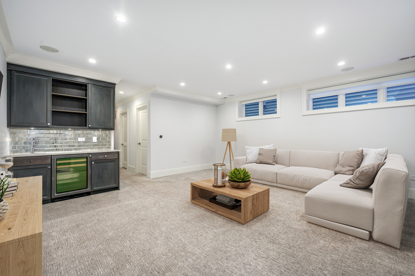
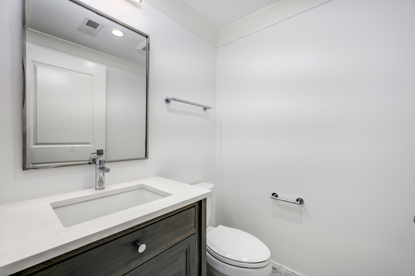
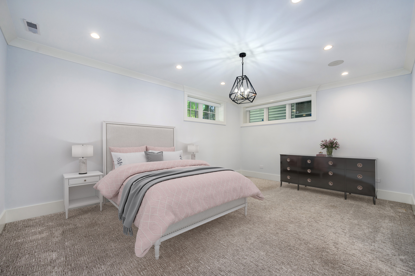
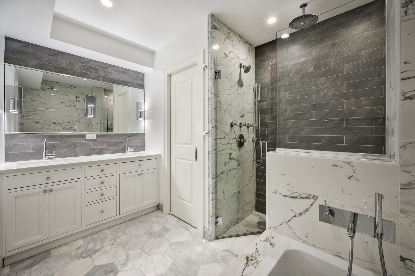
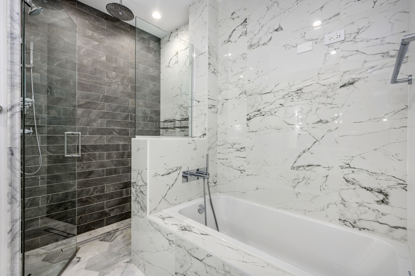
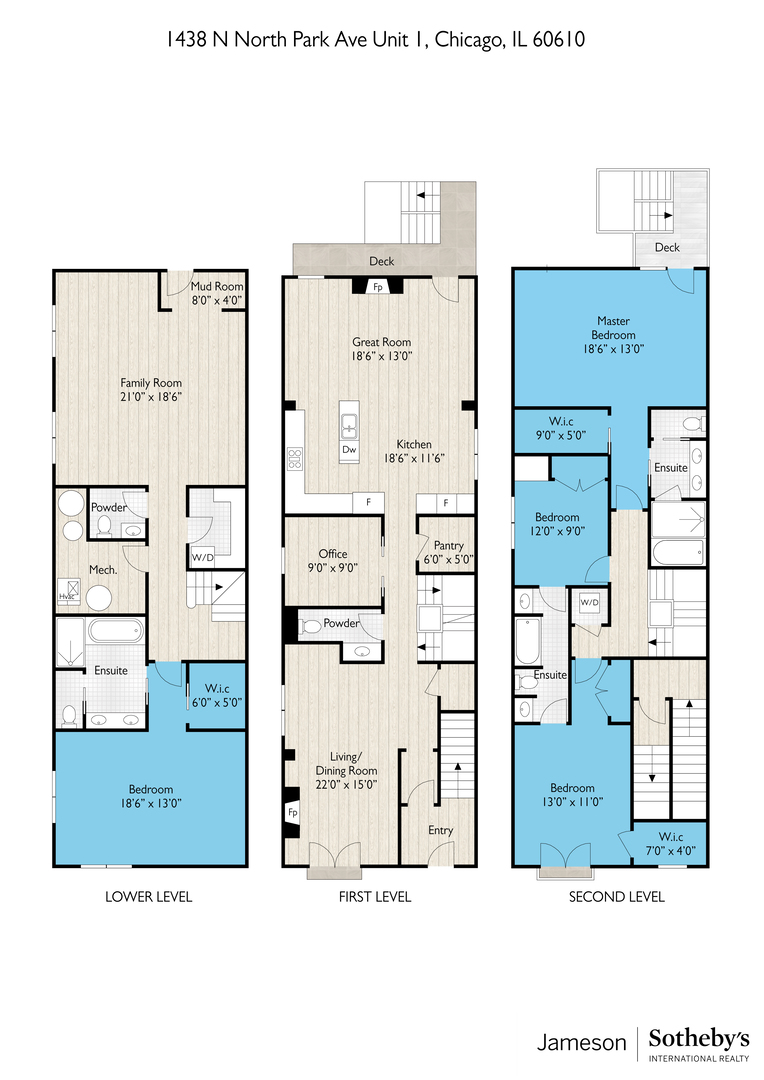
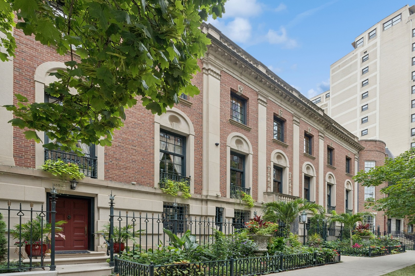
 Courtesy of Jameson Sotheby's Intl Realty
Courtesy of Jameson Sotheby's Intl Realty