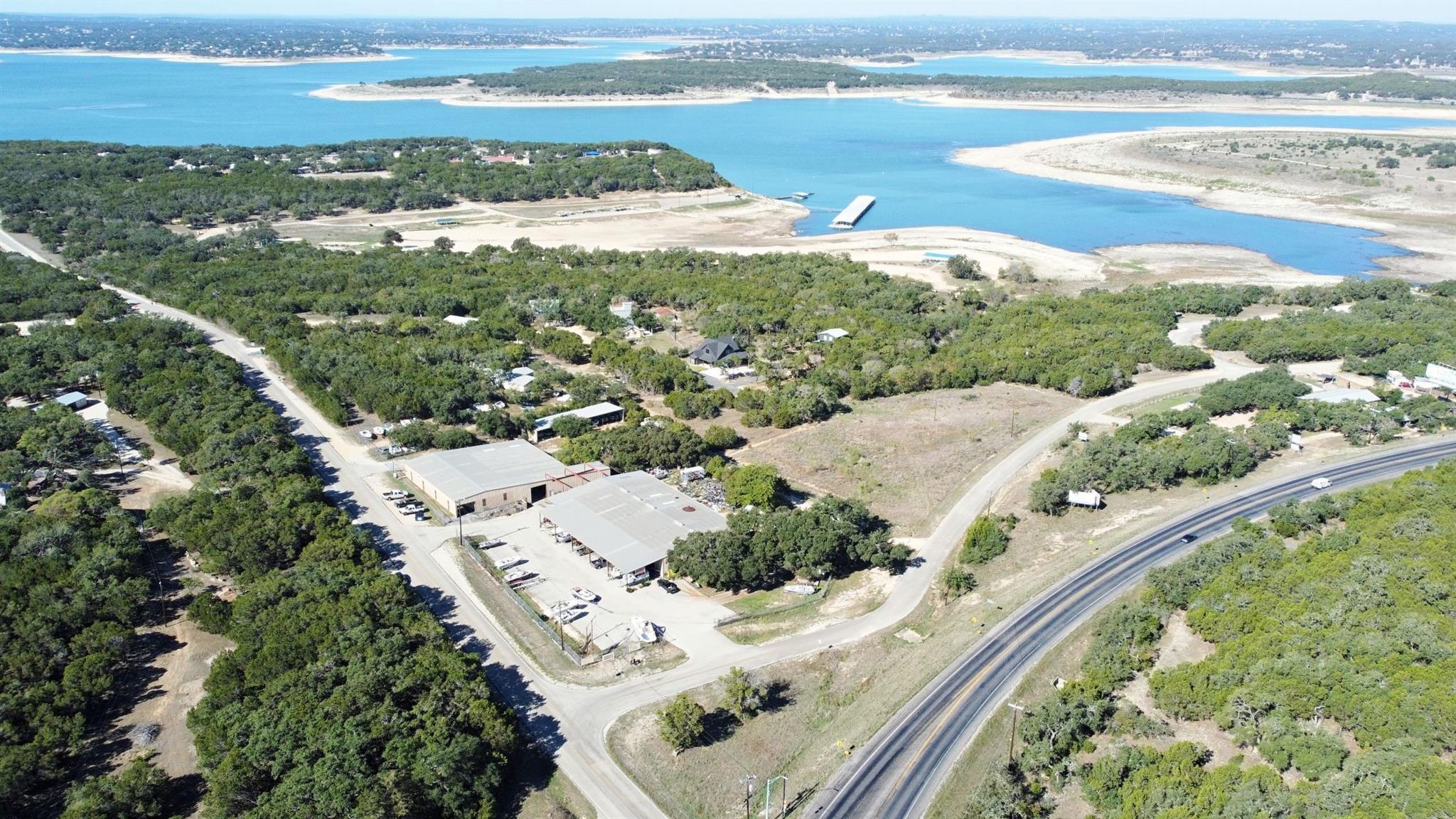Contact Us
Details
Welcome to your dream home in the picturesque Mountain Springs Ranch, meticulously crafted by Sisto Homes. This stunning new construction residence offers the perfect blend of luxury, space, and natural beauty, situated on a generous one-acre lot with breathtaking hill country views. As you approach this elegant abode, you'll be greeted by its striking curb appeal, showcasing the timeless craftsmanship and attention to detail that defines Sisto Homes. Step inside and be prepared to be captivated by over 3000 square feet of thoughtfully designed living space, providing the utmost in comfort and style. The heart of this home is its open-concept living area, ideal for both everyday living and entertaining. The gourmet kitchen boasts top-of-the-line appliances, custom cabinetry, and a spacious island, making it a chef's delight. The adjacent dining area and separate formal dining room offer versatility for intimate family dinners or larger gatherings. This residence boasts three generously sized bedrooms. The master suite is a true sanctuary, featuring a private gym for your convenience, allowing you to stay active without leaving the comfort of your home. The secondary bedrooms feature a Jack & Jill setup. Need a dedicated workspace? Look no further than the well-appointed study, perfect for remote work or a quiet retreat. And when it's time for leisure, the game room offers endless possibilities for relaxation and entertainment. Car enthusiasts and hobbyists will appreciate the oversized two-car garage, providing ample space for vehicles and storage. Outside, the vast one-acre lot offers endless opportunities for outdoor living, gardening, or even the addition of a pool to complement the Texas summers. Located just minutes from the serene Canyon Lake, you'll have easy access to water-based recreational activities and stunning natural beauty. Plus, this home's convenient location ensures you're never far from excellent schools, shopping, and dining options.PROPERTY FEATURES
Primary Bedroom : Split,Outside Access,Walk-In Closet,Ceiling Fan,Full Bath
Primary Bathroom : Tub/Shower Separate,Double Vanity,Garden Tub
Living Room Level : Main Level
Primary Bathroom Level : Main Level
Primary Bedroom Level : Main Level
Water/Sewer :Water System,Aerobic Septic
Garage/Carport :Two Car Garage,Attached,Side Entry,Oversized
Neighborhood Amenities :Pool,Clubhouse,Park/Playground,Jogging Trails
Exterior Features :Patio Slab,Covered Patio,Double Pane Windows
Roof :Metal
Lot Decription : County VIew,1 - 2 Acres,Sloping,Canyon Lake
Heating : Central
Heating Fuel : Electric
Air Conditioning : Two Central
Construction : New
Foundation : Slab
Floor : Ceramic Tile,Wood
Window Coverings: None Remain
Interior Features : One Living Area,Separate Dining Room,Eat-In Kitchen,Island Kitchen,Walk-In Pantry,Study/Library,Game Room,Utility Room Inside,High Ceilings,Laundry Main Level,Walk in Closets
Kitchen Level : Main Level
Kitchen Length : 16
Kitchen Width : 12
PROPERTY DETAILS
Street Address: Comal Springs 2415
City: Canyon Lake
State: Texas
Postal Code: 78133
County: Comal
MLS Number: 1715923
Year Built: 2023
Courtesy of BHHS Don Johnson Realtors - CL
City: Canyon Lake
State: Texas
Postal Code: 78133
County: Comal
MLS Number: 1715923
Year Built: 2023
Courtesy of BHHS Don Johnson Realtors - CL





















 Courtesy of D Lee Edwards Realty, Inc
Courtesy of D Lee Edwards Realty, Inc
