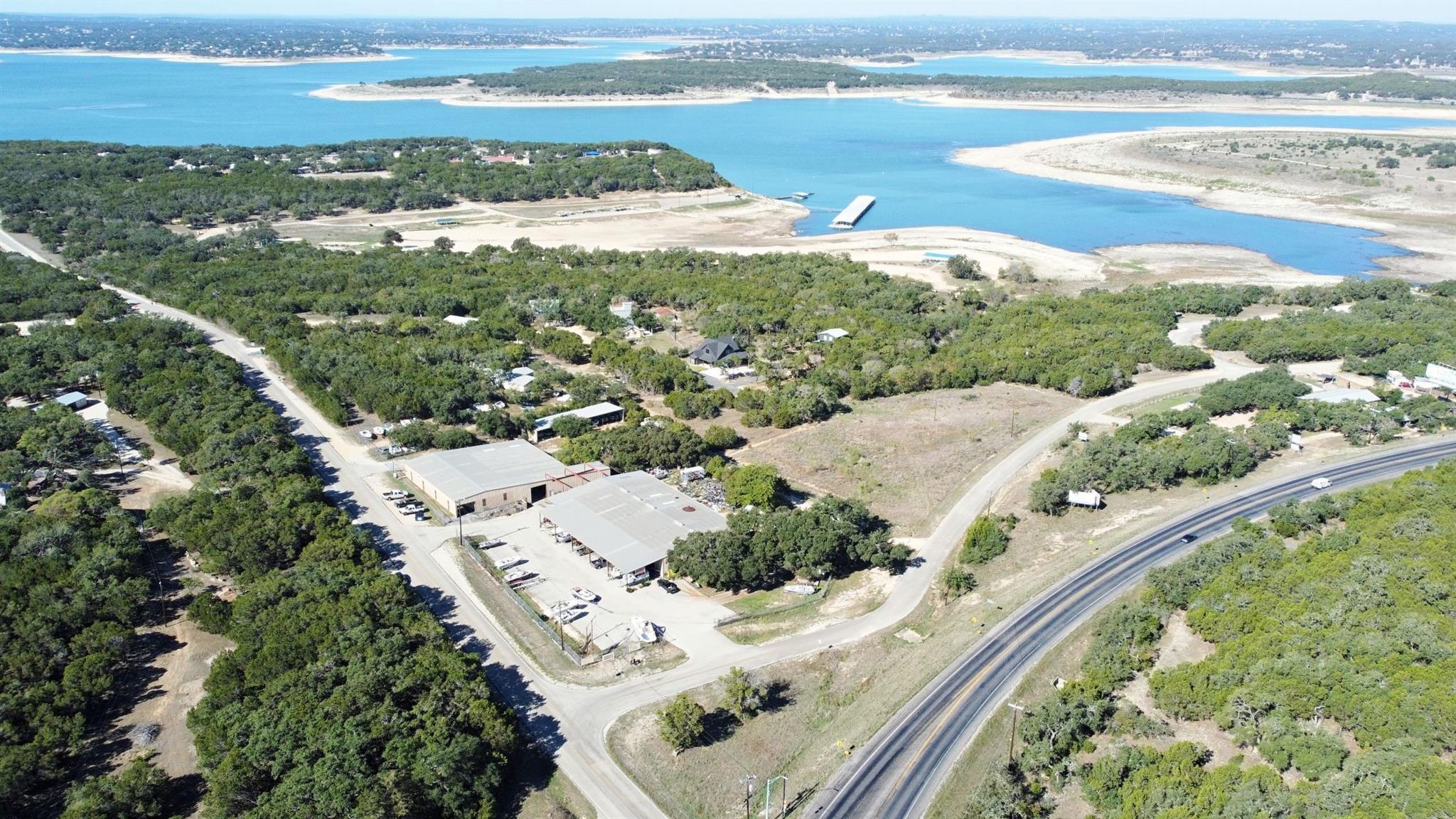Contact Us
Details
This beautifully crafted 1-story home by Omni Custom Homes is nestled in a sought-after lakeside community in Canyon Lake, Texas. With 4 bedrooms and 2.5 baths, this residence blends elegance with functionality. The moment you step inside, you're welcomed by soaring beamed ceilings and hand-scraped hardwood floors that lead your eyes to the wall of windows framing stunning Hill Country vistas. The heart of this home is the dream kitchen, designed for both culinary enthusiasts and entertainers alike. It boasts custom alder cabinets, sleek granite countertops, a gas stove, travertine backsplash, a large walk-in pantry, and an oversized island ideal for gatherings. The primary suite offers a luxurious escape, with soaring tray ceilings and outdoor access. The elegant ensuite features travertine tile, a big walk-in shower, and a garden tub. This side of the home also has a spacious laundry room with a sink for added convenience. The additional bedrooms and bathrooms are located on the other side of the home offering both privacy and function. Step outside onto the expansive back patio, where breathtaking Hill Country views set the perfect scene for entertaining at your own outdoor kitchen. With a spacious 3 car garage you'll have plenty of space for all your vehicle needs. All this is located on over half an acre just a short distance from the community pool and 3-acre lake park. Imagine being able to load your ice chest onto your side by side or golf cart and drive a very short distance to spend the day next to the beautiful, clear blue waters of one of the best lakes in Texas! The community also offers a 27-acre preserve on the lovely cypress studded Tom Creek- a real nature lover's dream! Conveniently located on the South side of the Lake with easy access to New Braunfels, San Marcos and San Antonio. This home is a true sanctuary of comfort and style, combining thoughtful design with natural beauty in the perfect location! Open house on 11/2 from 12-3!PROPERTY FEATURES
Primary Bedroom : Ceiling Fan,Full Bath
Primary Bathroom : Tub/Shower Separate,Separate Vanity,Garden Tub
Living Room Level : Main Level
Dining Room Level : Main Level
Primary Bedroom Level : Main Level
Primary Bathroom Level : Main Level
Water/Sewer :Aerobic Septic,City
Garage/Carport :Three Car Garage
Neighborhood Amenities :Controlled Access,Waterfront Access,Pool,Park/Playground,Lake/River Park
Roof :Metal
Heating : Central
Heating Fuel : Electric
Air Conditioning : Two Central
Construction : Pre-Owned
Foundation : Slab
Interior Features : One Living Area,Island Kitchen,Walk-In Pantry,High Ceilings,Open Floor Plan,High Speed Internet,Laundry Room,Walk in Closets,Attic - Access only,Attic - Partially Floored,Attic - Pull Down Stairs
Kitchen Level : Main Level
Kitchen Length : 15
Kitchen Width : 15
Floor : Ceramic Tile,Wood
Window Coverings: Some Remain
PROPERTY DETAILS
Street Address: BELLA VISTA 1573
City: Canyon Lake
State: Texas
Postal Code: 78133
County: Comal
MLS Number: 1819491
Year Built: 2013
Courtesy of Sullivan Hill Country Properties
City: Canyon Lake
State: Texas
Postal Code: 78133
County: Comal
MLS Number: 1819491
Year Built: 2013
Courtesy of Sullivan Hill Country Properties













































 Courtesy of D Lee Edwards Realty, Inc
Courtesy of D Lee Edwards Realty, Inc
