Contact Us
Details
This magnificent custom-built estate is the pinnacle of residential luxury with exquisite attention to detail, massive lakefront and golf course views with majestic mountains as a backdrop, and over $250,000 worth of improvements recently. Completely renovated gourmet island kitchen: top of the line appliances, built-in coffee station, caterer's kitchen and more. Expansive walled terrace overlooking the #2 green w/full outdoor kitchen, gas fireplace, and 2 pergolas. Executive home office w/private entrance. Generous main floor master w/private lakes views, gas fireplace, coffee station, oversized walk-in closet, and sumptuous five-piece luxury bath w/dual vanities. All bedrooms are en suite w/walk-in closets. The lower level offers an elegant entertainment bar that caters to the billiards, gaming, and theatre rooms. Marble foyer, custom knotty Alder cabinetry and trim throughout, electronically controlled window shades, recently refinished White Oak flooring. Stunning throughout.PROPERTY FEATURES
Bedroom 2 Level : Upper
Bedroom 3 Level : Upper
Bedroom 6 Level : Basement
Bedroom 5 Level : Upper
Bedroom 4 Level : Upper
Master Bedroom Floor Covering : Carpet
Bedroom 2 Floor Covering : Carpet
Bedroom 3 Floor Covering : Carpet
Bedroom 6 Floor Covering : Carpet
Bedroom 4 Floor Covering : Carpet
Bedroom 5 Floor Covering : Carpet
Study Floor Covering : Wood
Great Room Floor Covering : Wood
Laundry Room Floor Covering : Tile
Dining Room Floor Covering : Wood
Kitchen Room Floor Covering : Wood
Utilities : Natural Gas,Electric
Water Supplier : City
Water/Sewer : City Water,City Sewer
Common Amenities : Clubhouse,Pool,Play Area
Garage Type : Attached
Number of Garage Spaces : 3
Garage Area : 839 S.F
Outdoor Features : Patio,Deck
Location Description : Cul-De-Sac,Abuts Golf Course,Golf Course Neighborhood
Property Views : Back Range/Snow Capped,Foothills View,Water View
Design Features : Eat-in Kitchen,Separate Dining Room,Cathedral/Vaulted Ceilings,Open Floor Plan,Pantry,Bay or Bow Window,Walk-in Closet,Wet Bar,Washer/Dryer Hookups,Wood Floors
Possible Usage : Single Family
Zoning : RES
Property Styles : 2 Story
Heating : Forced Air
Cooling : Central Air Conditioning,Ceiling Fan
Construction : Wood/Frame,Stucco
New Construction Status Code : Not New, Previously Owned
Roof : Tile Roof
Basement Area : 2280 S.F
Basement Foundation : Full Basement
Fireplaces Description : 2+ Fireplaces,Gas Fireplace,Living Room Fireplace,Master Bedroom Fireplace
Main Floor Area : 4260 S.F
Upper Floor Area : 2847 S.F
Approximate Acreage : 0.40 Acres
PROPERTY DETAILS
Street Address: 4580 Augusta Dr
City: Broomfield
State: Colorado
Postal Code: 80023
County: Broomfield
MLS Number: 924623
Year Built: 2001
Courtesy of LIV Sotheby's Intl Realty
City: Broomfield
State: Colorado
Postal Code: 80023
County: Broomfield
MLS Number: 924623
Year Built: 2001
Courtesy of LIV Sotheby's Intl Realty
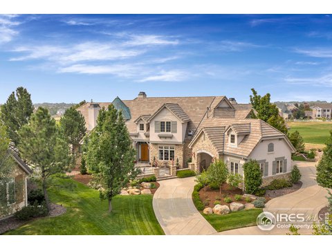
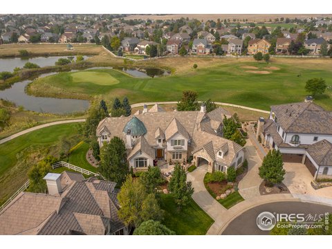
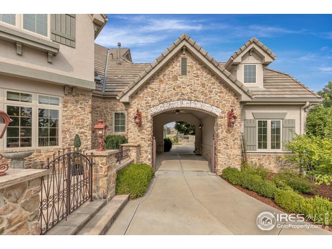
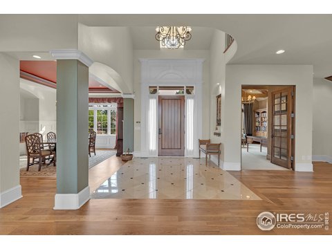
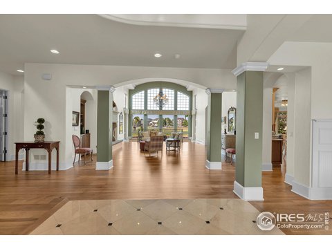
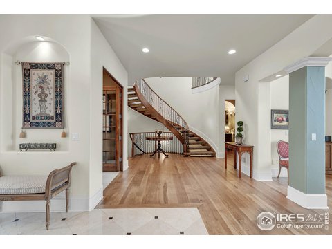
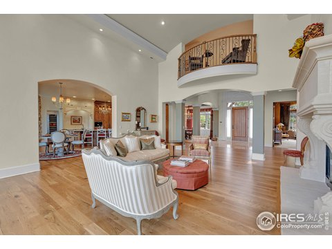
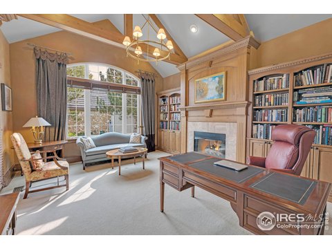
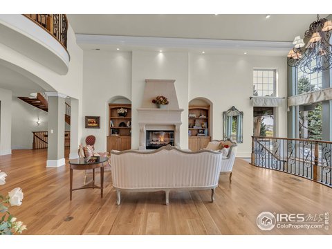
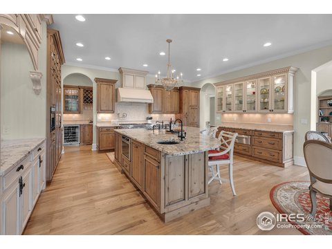
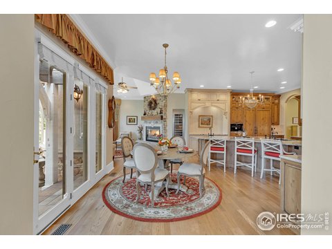
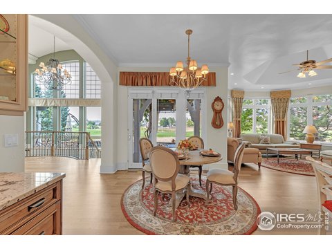
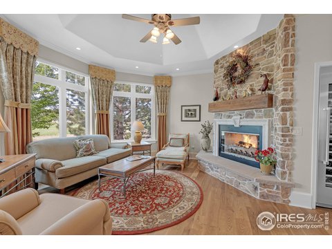
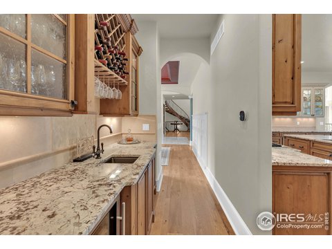
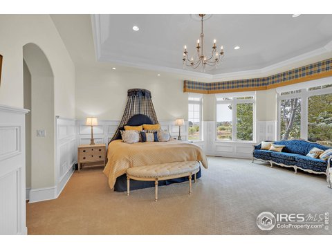
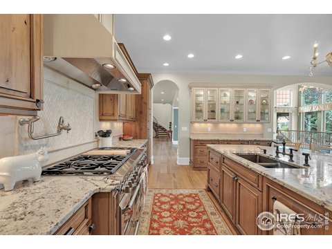
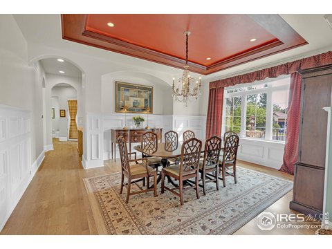
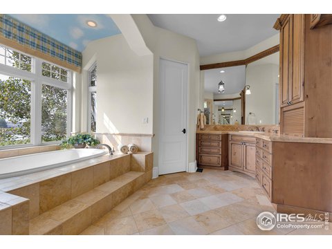
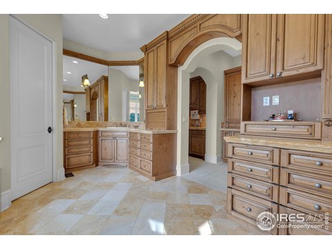
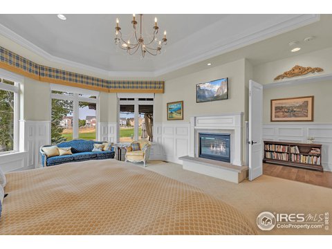
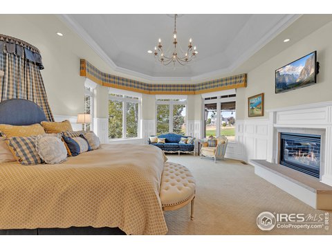
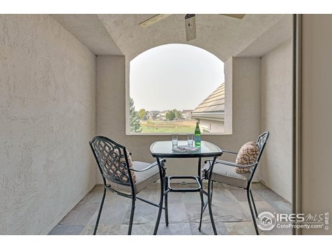
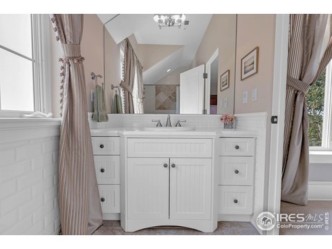
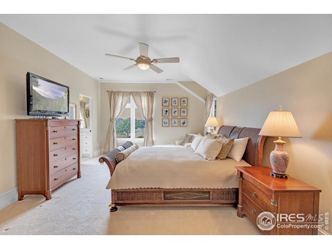
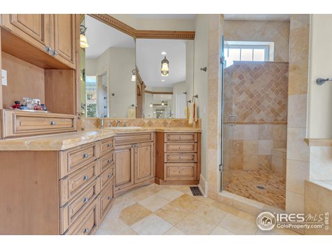
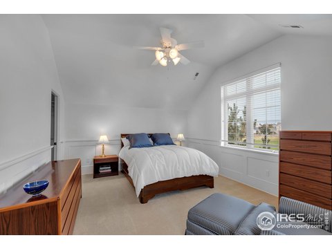
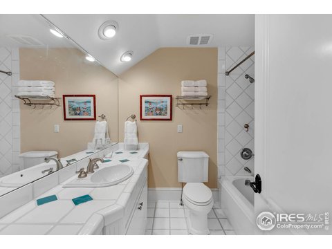
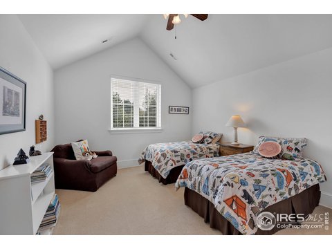
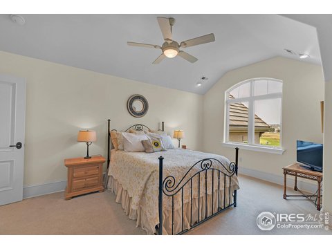
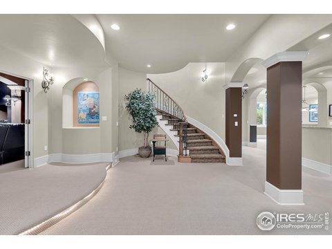
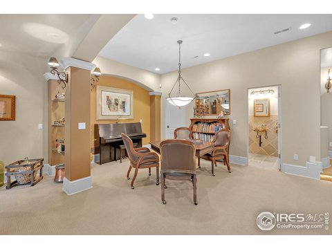
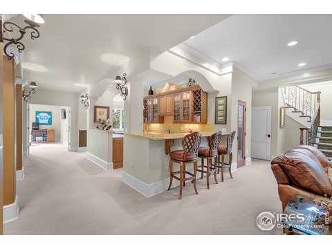
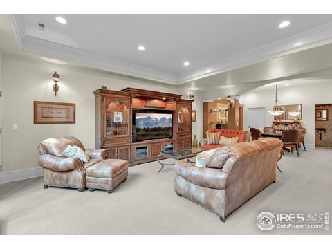
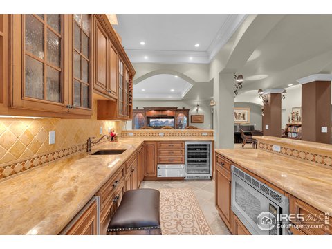
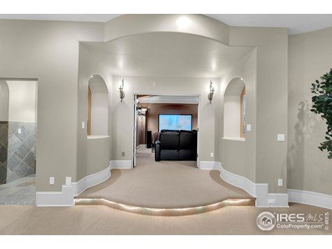
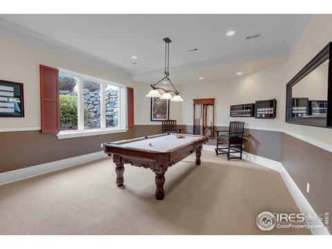
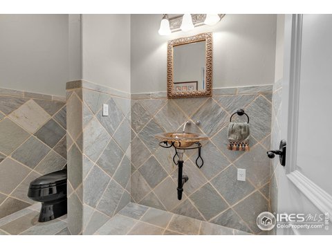
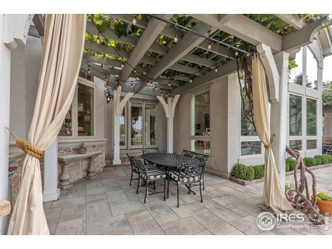
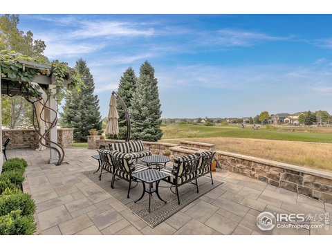
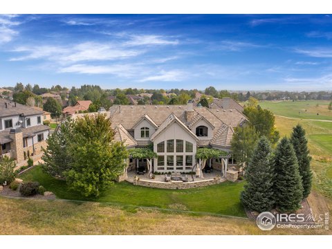

 Courtesy of Gibbons-White, Inc.
Courtesy of Gibbons-White, Inc.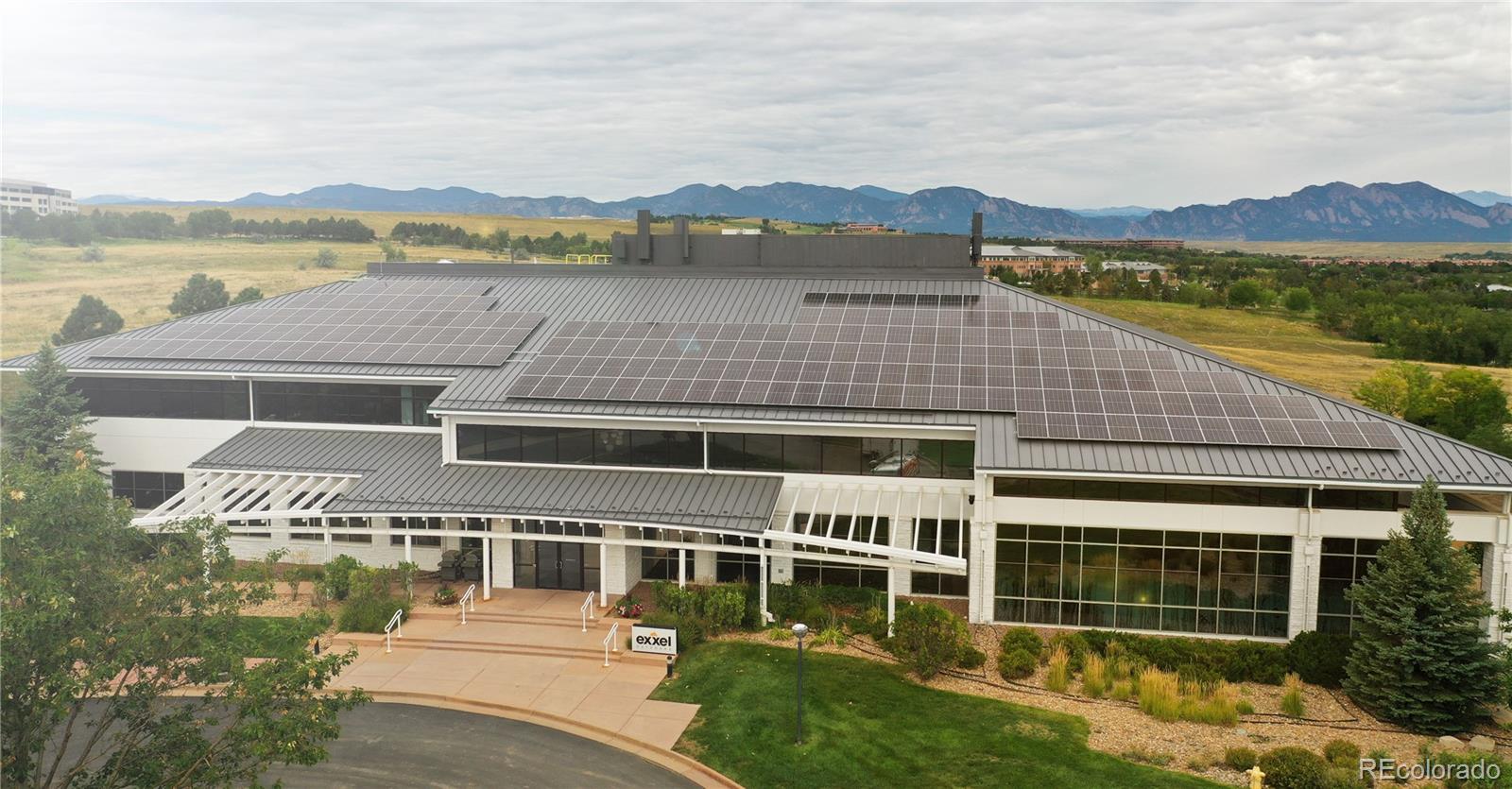
 Courtesy of CBRE, Inc.
Courtesy of CBRE, Inc.