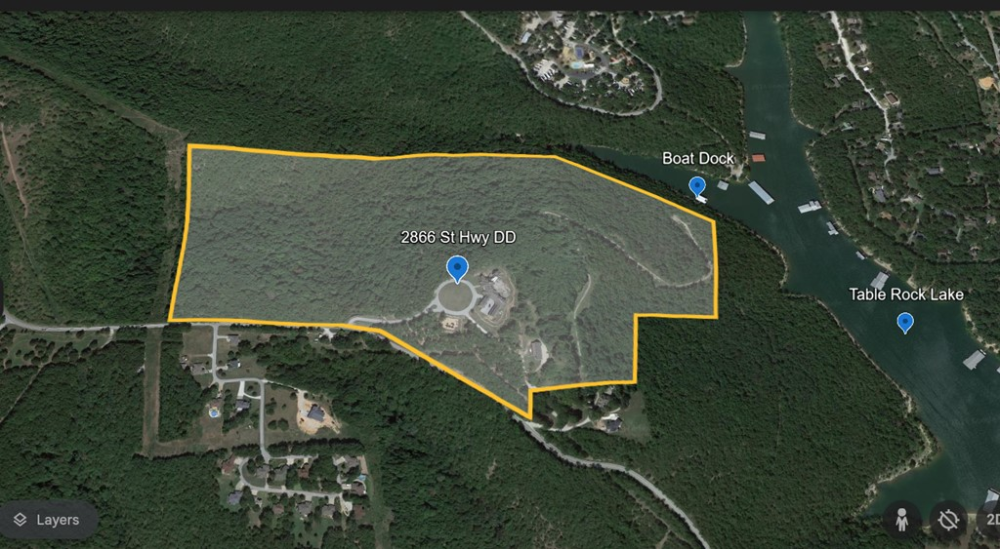
Contact Us
Details
Have you been looking for a home with beautiful views of Table Rock Lake? This is it! This beautiful 3650 square foot home features five bedrooms and three and a half bathrooms and has views of Table Rock Lake from every level. This home is located in Schooners Creek Cove in the Holiday Acres subdivision located down DD Hwy and across the cove from Port of Kimberling Marina which offers dry storage for your boat(s) as well. The wide front entry into the home is inviting and the kitchen is absolutely beautiful with granite countertops, stainless steel sink, tons of cabinets, and storage including a beautiful built-in hutch. Another favorite spot in this home is the 24-foot ceilings in the living room with a built-in entertainment center, skylights, and a wood-burning rock fireplace. The master bedroom located on the main level of the home which is spacious and waking up every morning to this beautiful view. The Master bathroom features a jetted tub, dual vanities, a ceramic tile walk-in shower, and His and Her walk-in closets. Don't miss out on the newly constructed deck while watching the boats go by. The sellers are installing a 30x30 shop with a concrete floor which is being built next to the house. Three bedrooms upstairs are spacious as well as the upstairs bathroom. The lower level of the home features a secondary living area, a full-size bathroom, and views of the lake from this fantastic patio area. Don't miss out on this amazing property that you can call home. 10x24 boat slip available for additional $$$. The dock is in Schooner Creek, a private cove directly across from the Port of Kimberling boat launch. Dock has locker storage and a swim platform as well.PROPERTY FEATURES
Water Source :
Well - Private
Sewer Source :
Septic Tank
Parking Features:
Heated Garage, Gravel, Garage Faces Side, Garage Door Opener, Driveway
Parking Total:
2
Exterior Features:
Garden, Rain Gutters
Lot Features :
Water View, Lake View, Sloped
Patio And Porch Features :
Patio, Deck, Rear Porch, Front Porch
Road Frontage Type :
County Road
Road Surface Type :
Street - Chip/Seal
Below Grade Finished Area:
850
Above Grade Finished Area:
2800
Architectural Style :
Raised Ranch, 3+ Story
Cooling:
Central, Ceiling Fans
Heating :
Central, Fireplace, Forced Air
Construction Materials:
Wood Frame, Brick, Vinyl Siding
Windows Features:
Double Pane Windows
Flooring :
Carpet, Hardwood, Tile, Vinyl
Fireplace Features:
Stone, Two or More, Wood Burning, Basement, Living Room
Basement Description :
Finished, Walk-Out Access, Full
Appliances :
Propane Water Heater, Microwave, Cooktop-Propane, Disposal, Free Standing Stove: Electric
Interior Features:
High Ceilings, Walk-In Closet(s), Smoke Detector(s), Internet - Cable, Jetted Tub, W/D Hookup, Walk-In Shower, Granite Counters, Kitchen Island
Other Structures:
Storage Shed
Water BodyName:
Table Rock
PROPERTY DETAILS
Street Address: 590 Holiday Acres Circle
City: Branson West
State: Missouri
Postal Code: 65737
County: Stone
MLS Number: 60236701
Year Built: 2008
Courtesy of Worley Real Estate Network - by eXp
City: Branson West
State: Missouri
Postal Code: 65737
County: Stone
MLS Number: 60236701
Year Built: 2008
Courtesy of Worley Real Estate Network - by eXp

 Courtesy of ReeceNichols - Branson
Courtesy of ReeceNichols - Branson
