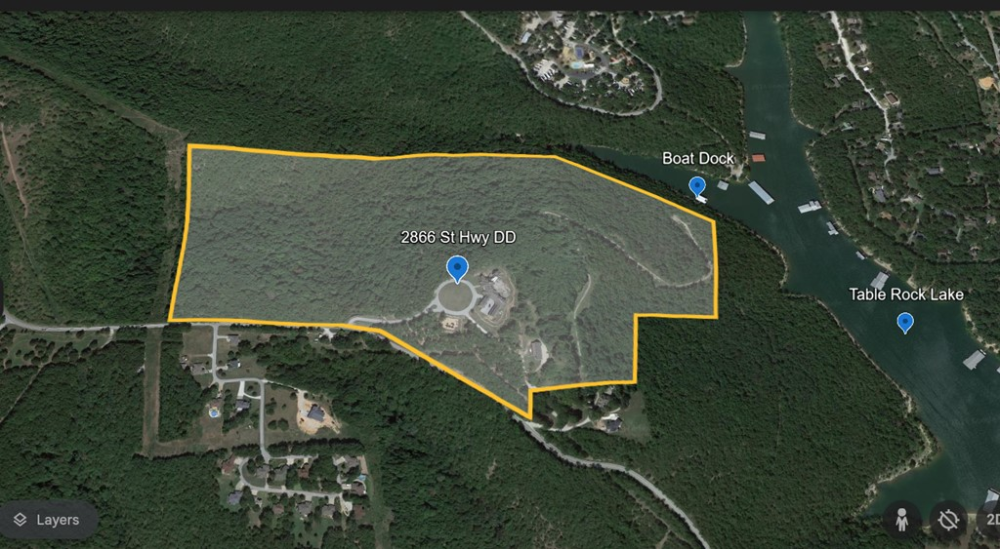Contact Us
Details
The shop, the house, the view! We're talking about 3.7 acres of panoramic, main channel water view, no restrictions, 80x40 shop, chicken coop & the most exquisite private four bedroom (plus two more non-conforming*no window*), four bath estate! Lake days, sun-rays & sweet sweet serenity is all you will have from here on out! Prepare to be completely mesmerized by the eagles soaring down the natural wind tunnels of the mighty & pristine main channel of Table Rock Lake, the glisten of the lake bouncing off your cheeks & roar of fishing boats taking off for the morning tournament. It's magical! The fresh lake air will put you in a mood that can't be explained. The inside deets: Floor to ceiling windows will greet you flooding in that awesome view & warm natural light throughout the open kitchen to living floor plan, there is a fireplace & grand entertaining spaces throughout, expansive partially covered deck system, a massive workout room, incredible Karastan wide plank hardwood flooring w/ a mix of birch, maple, & oak woods, a chef's kitchen that will delight even the most attuned master chef, complete w/pantry, double oven, beverage fridge, coffee bar, commercial grade fridge, gas cooktop, Quartz counters & custom cabinetry. The owners suite is completely separate from the other bedrooms & big enough to play basketball in, w/its very own living area & spa-like ensuite w/jacuzzi tub, walk-in tiled shower & gigantic walk-in closet. The home & shop have been fully insulated w/spray foam & sided w/Diamond Kote siding for beauty, longevity & efficiency. Steps from the home is a 80x40 shop building, w/electric,***20ft of the shop is 45ft deep & features a 16' door(great for the RV), two 10' doors, and two 8' doors, a 20x40 loft and so much more! Bonus: there is an offering of a 12x30 boat slip (3rd party, additional $$) just a short drive from the house. Come see what it's like to own the best seats in the house on Table Rock Lake@329 Indian Valley Rd!PROPERTY FEATURES
Water Source :
Well - Shared
Sewer Source :
Septic Tank
Parking Features:
Workshop in Garage, Storage, Private, Oversized, Gravel, Garage Faces Side, Driveway, Additional Parking
Parking Total:
10
Exterior Features:
Garden, Play House, Rain Gutters, Storm Door(s)
Lot Features :
Lake/River/Creek/Spring, Wooded/Cleared Combo, Water View, Secluded, Landscaping, Cleared, Acreage, Easement/Restrictions, Lake View, Level, Sloped, Trees
Patio And Porch Features :
Patio, Deck, Covered, Front Porch
Below Grade Finished Area:
2443
Architectural Style :
1 Story, Ranch
Above Grade Finished Area:
3394
Cooling:
Central
Heating :
Central
Construction Materials:
Concrete, Hard Board Siding
Interior Features:
High Ceilings, Beamed Ceilings, Walk-In Closet(s), High Speed Internet, Jetted Tub, W/D Hookup, Walk-In Shower, Quartz Counters
Fireplace Features:
Brick, Great Room
Basement Description :
Finished, Walk-Out Access, Full
Appliances :
Washer, Electric Water Heater, Wall Oven - Double Electric, Microwave, Refrigerator, Cooktop-Propane, Dishwasher, Disposal, Dryer, Exhaust Fan
Windows Features:
Storm Window(s)
Flooring :
Carpet, Tile, Wood
Other Structures:
Outbuilding, RV/Boat Storage
Water BodyName:
Table Rock
PROPERTY DETAILS
Street Address: 329 Indian Valley Road
City: Branson West
State: Missouri
Postal Code: 65737
County: Stone
MLS Number: 60249580
Year Built: 1992
Courtesy of Keller Williams Tri-Lakes
City: Branson West
State: Missouri
Postal Code: 65737
County: Stone
MLS Number: 60249580
Year Built: 1992
Courtesy of Keller Williams Tri-Lakes













 Courtesy of ReeceNichols - Branson
Courtesy of ReeceNichols - Branson
