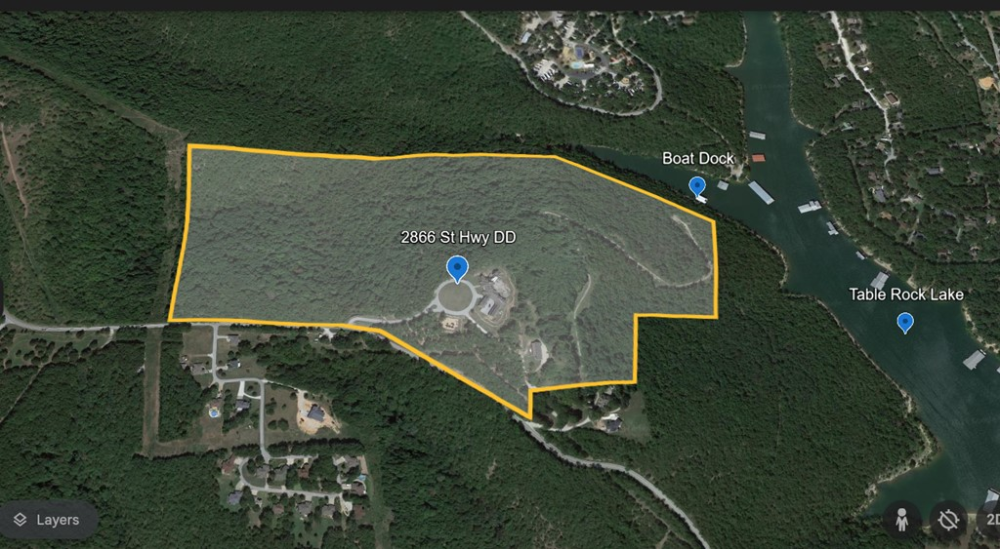Contact Us
Details
MAKE LAKE MEMORIES IN THIS 4BR/3BA LAKEFRONT 2700 sf ft home & just WALK TO BOAT SLIP ($$) . The 10X24 boat slip, new lift & locker is 334 Feet behind house & available to purchase at X/$$$. House w/large living room w/wood-burning insert in massive fireplace w/lovely opened bookcases & views of lake across street from those LR wndows. hardwood flooring in the huge Dining area w/windows & door to the large deck w/views of lake. Kitchen w/lots of cabinets, kitchen bar, new dishwasher w/other appliances & w/window above the sink to the lake & backyard. Master Suite, could be a Mothers-in-law quarters, w/nice living room w/windows to the lake, sliders to decks, full kitchen/dining & huge Master BR, walk in closet & Master BA w/double sinks & walk-in tile shower. along w/master area is nice laundry room. Master Suite offers relaxation for the Sellers but extra cooking & space when needed w/guests. Down the hallway is office opening to a bonus room that could be converted to a 4th Bath (some plumbing there) or an exercise room & then enter BR 2 w/slider to back deck, yard & lake. On down the expanded hallway, find 2 nicely sized bedrooms & full bath. The deck across back of house, has access from large dining area or Master Suite & is a massive covered deck where you can enjoy morning coffee or even all meals while listening to the lake sounds. Two sheds on the property now used for yard tools & swimming & boat items. A flat yard offers special area for a firepit & area for games to enjoy into the night as lights are strung across the back-yard. Take your golf cart or ATV w/your cooler & boat/swimming/fishing items,down path 334 feet to dock to 10X24 slip w/new lift (X-tra$) OR just stroll down path to dock & enjoy sitting on swim deck w/great views of lake. Some furniture can be purchased so check list. . Sellers have a $7,500 flooring allowance. House, located on the sought after 'Webb Peninsula', is ready for lake memories!!! Make YOUR Lake Memories herePROPERTY FEATURES
Water Source :
Well - Private
Sewer Source :
Septic Tank
Parking Features:
Workshop in Garage, Storage, Paved, Garage Faces Front, Garage Door Opener, Driveway, Additional Parking
Parking Total:
2
Exterior Features:
Rain Gutters, Storm Door(s)
Lot Features :
Lake/River/Creek/Spring, Lake Front, Adjoins Government Land, Easement/Restrictions, Level, Paved Frontage, Sloped, Lot Comments
Patio And Porch Features :
Deck, Covered, Front Porch
Road Frontage Type :
Easement Road
Road Surface Type :
Street - Asphalt
Architectural Style :
1 Story, Ranch
Above Grade Finished Area:
2693
Below Grade Finished Area:
0
Cooling:
Heat Pump, Attic Fan
Heating :
Fireplace, Heat Pump
Construction Materials:
Vinyl Siding
Interior Features:
Laminate Counters, Walk-In Closet(s), Smoke Detector(s), High Speed Internet, W/D Hookup, Walk-In Shower
Fireplace Features:
Blower Fan, Living Room
Appliances :
Electric Water Heater, Propane Water Heater, Water Softener Owned, Free Standing Stove: Propane, Microwave, Refrigerator, Dishwasher, Disposal, Exhaust Fan
Windows Features:
Blinds, Double Pane Windows, Window Coverings
Flooring :
Carpet, Hardwood, Tile
Green Energy Efficient :
Thermostat
Other Equipment :
Water Filtration
Other Structures:
Outbuilding, Storage Shed
Water BodyName:
Table Rock
PROPERTY DETAILS
Street Address: 213 Webb Road
City: Branson West
State: Missouri
Postal Code: 65737
County: Stone
MLS Number: 60275902
Year Built: 1970
Courtesy of Table Rock Sunset Properties
City: Branson West
State: Missouri
Postal Code: 65737
County: Stone
MLS Number: 60275902
Year Built: 1970
Courtesy of Table Rock Sunset Properties
































































































 Courtesy of ReeceNichols - Branson
Courtesy of ReeceNichols - Branson
