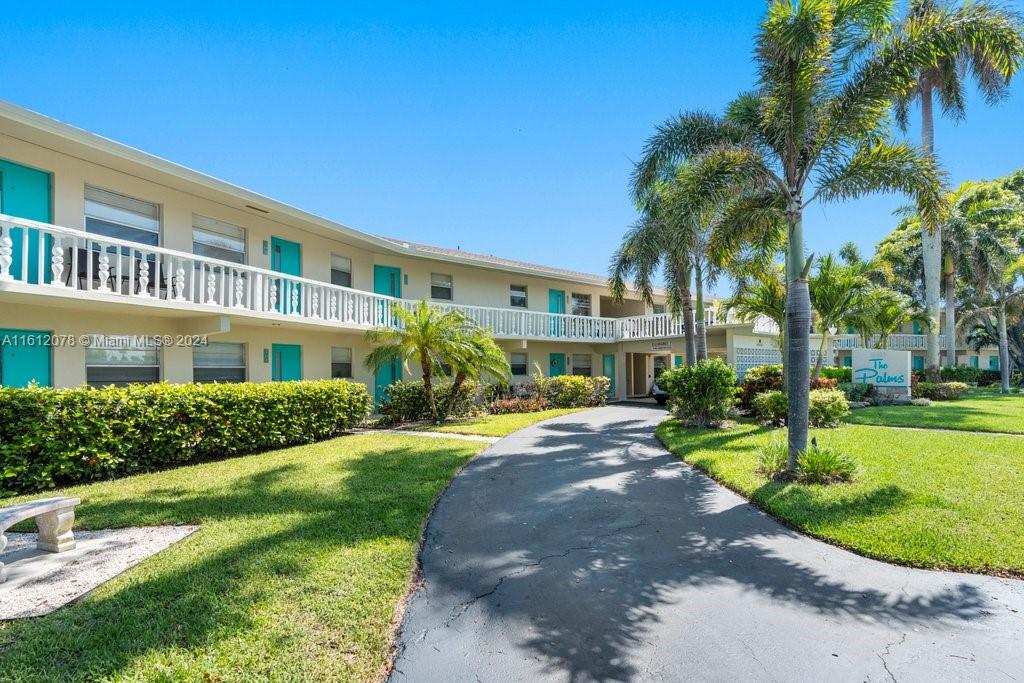Contact Us
Details
Remodeled Stunning lakefront Move-in READY 2 bedroom 2 full bath coach home, enter on the main level to a beautiful foyer with walk-in closet, take the private elevator or stairs to the very spacious living area that feature formal living room, eat-in kitchen, formal dining room, and separate den. High ceilings with knockdown finish and new LED lights, the space showers you with natural lighting as well. Split floor plan includes a primary suite with lake views, walk-in closet, beautifully remodeled bathroom includes a new shower & double sink vanity. Enjoy the lakefront private patio featuring Sun solar shades some with remote. Community amenities include a 54k+ sqft clubhouse (under renovation), pickleball, tennis, 4 swimming pools, 1 indoor swimming pool and an on-site cafe & more.PROPERTY FEATURES
Rooms Family,Laundry-Inside,Storage
Master Bedroom/Bathroom : Separate Shower,Dual Sinks
Pets Allowed :
Pets Restrictions : No Aggressive Breeds,Size Limit,Number Limit
Utilities : Electric,Public Sewer,Cable,Public Water
Maintenance Fee Incl : Common Areas,Water,Sewer,Recrtnal Facility,Management Fees,Cable,Insurance-Bldg,Manager,Roof Maintenance,Security,Common R.E. Tax,Lawn Care,Maintenance-Exterior
Subdiv.Amenities : Pool,Internet Included,Indoor Pool,Pickleball,Cafe/Restaurant,Whirlpool,Street Lights,Manager on Site,Billiards,Sidewalks,Spa-Hot Tub,Shuffleboard,Game Room,Fitness Center,Clubhouse,Tennis
Parking : Carport - Detached,Guest
Carport Spaces : 1.00
Covered Spaces : 1.00
Security : Gate - Manned,Security Sys-Owned
Storm Protection : None
Exterior Features : Covered Patio,Screened Patio
Waterfront : Yes.
Waterfront Details : Lake
View : Lake
Design : Coach House
Unit Description : Corner
Zoning : RS
Heating : Central,Electric
Cooling : Electric,Central,Ceiling Fan
Construction : CBS
Interior Features : Ctdrl/Vault Ceilings,Stack Bedrooms,Walk-in Closet,Elevator,Foyer,Pantry
Flooring : Carpet,Laminate
Furnished : Unfurnished
Dining Area : Formal,Dining/Kitchen
Appliances/Equipment Included : Washer,Washer/Dryer Hookup,Smoke Detector,Microwave,Disposal,Water Heater - Elec,Dishwasher,Range - Electric,Refrigerator
SqFt Source : Tax Rolls
Geo Area : PB14
Living Area : 1822.00 S.F
PROPERTY DETAILS
Street Address: 9963 Seacrest Circle
Unit# 201
City: Boynton Beach
State: Florida
Postal Code: 33437
County: Palm Beach
MLS Number: 11019366
Year Built: 1993
Courtesy of Reliant Realty ERA Powered
City: Boynton Beach
State: Florida
Postal Code: 33437
County: Palm Beach
MLS Number: 11019366
Year Built: 1993
Courtesy of Reliant Realty ERA Powered






























































 Courtesy of Kingdom Living Properties Co.
Courtesy of Kingdom Living Properties Co.
