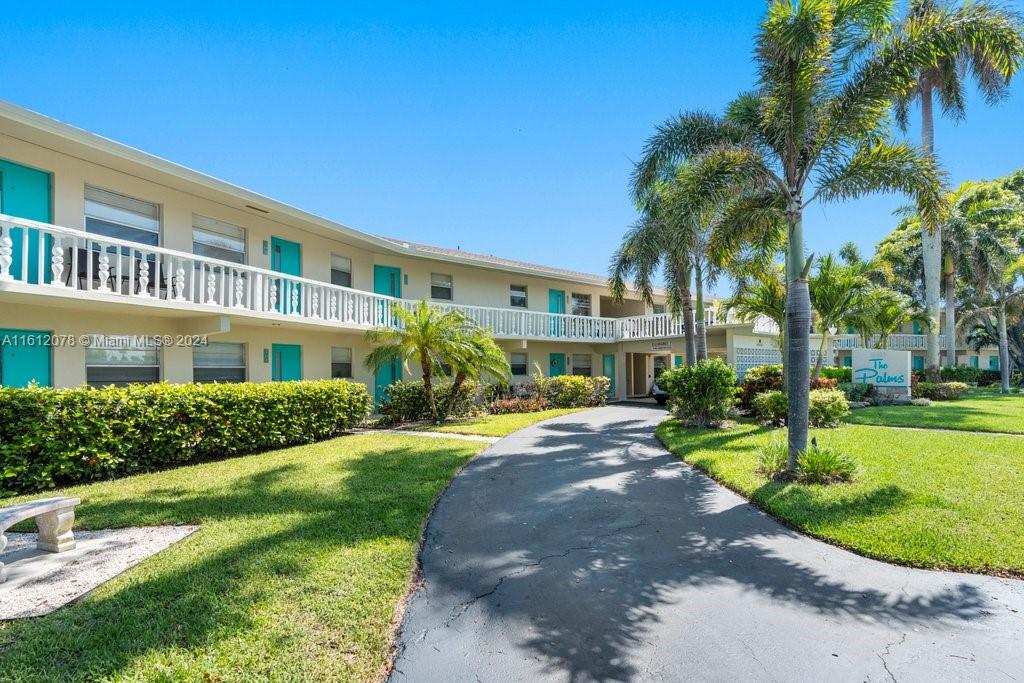Contact Us
Details
Massive 7 Bedroom Estate on a Humongous 1/3 of an Acre Lakefront Lot in Canyon Trails. This Home includes IMPACT GLASS for the Whole Home. Pulling Up, You will be Blown Away by the Incredibly Private Lot. Inside, there's Gorgeous Marble Floors in all Living Areas. The Stunning Kitchen Boasts 42'' Wood Cabinets with Crown Molding and S.S. Appliances including a Double Oven. Off the Large Family Room is a Home extension Adding am Incredible Playroom with Tons of Storage. Out Back is a Huge Extended Screened Patio with Beautiful Water Views. The Large Lot has Plenty of Room to Build Your Dream Pool. Upstairs includes Laminate Wood Floors Throughout. The Primary Suite has a Balcony Overlooking the Lake & a Luxurious Primary Bath with Spa Shower. All Closets have Custom Organizers. Don't Miss!PROPERTY FEATURES
Rooms Convertible Bedroom,Den/Office,Family,Laundry-Inside,Maid/In-Law
Master Bedroom/Bathroom : Dual Sinks,Mstr Bdrm - Upstairs,Separate Shower,Separate Tub
Pets Allowed :
Pets Restrictions : No Aggressive Breeds
Utilities : Cable,Electric,Public Sewer,Public Water
Maintenance Fee Incl : Janitor,Management Fees,Recrtnal Facility,Reserve Funds,Security
Subdiv.Amenities : Ball Field,Basketball,Clubhouse,Community Room,Fitness Center,Game Room,Manager on Site,Picnic Area,Playground,Pool,Sidewalks,Street Lights,Tennis
Parking : 2+ Spaces,Driveway,Garage - Attached
Open Parking Spaces : 3.0000
Garage Spaces : 3.00
Covered Spaces : 3.00
Security : Gate - Manned
Exterior Features : Auto Sprinkler,Fence,Lake/Canal Sprinkler,Screened Balcony,Screened Patio
Lot Description : 1/4 to 1/2 Acre,Cul-De-Sac,Sidewalks
Waterfront : Yes.
Waterfront Details : Lake
View : Lake
Design : < 4 Floors
Zoning : AGR-PU
Heating : Central
Cooling : Ceiling Fan,Central
Construction : CBS
Roof : Barrel
Interior Features : Closet Cabinets,Entry Lvl Lvng Area,Foyer,Kitchen Island,Laundry Tub,Pantry,Roman Tub,Split Bedroom,Walk-in Closet
Flooring : Laminate,Marble,Tile
Furnished : Unfurnished
Window Treatments : Blinds
Dining Area : Breakfast Area,Dining Family,Dining/Kitchen
Appliances/Equipment Included : Auto Garage Open,Cooktop,Dishwasher,Disposal,Dryer,Microwave,Range - Electric,Refrigerator,Wall Oven,Washer
SqFt Source : Tax Rolls
Geo Area : PB15
Living Area : 4185.00 S.F
PROPERTY DETAILS
Street Address: 8440 Serena Creek Avenue
City: Boynton Beach
State: Florida
Postal Code: 33473
County: Palm Beach
MLS Number: 11036069
Year Built: 2011
Courtesy of Re/Max Direct
City: Boynton Beach
State: Florida
Postal Code: 33473
County: Palm Beach
MLS Number: 11036069
Year Built: 2011
Courtesy of Re/Max Direct


















































































 Courtesy of Kingdom Living Properties Co.
Courtesy of Kingdom Living Properties Co.
