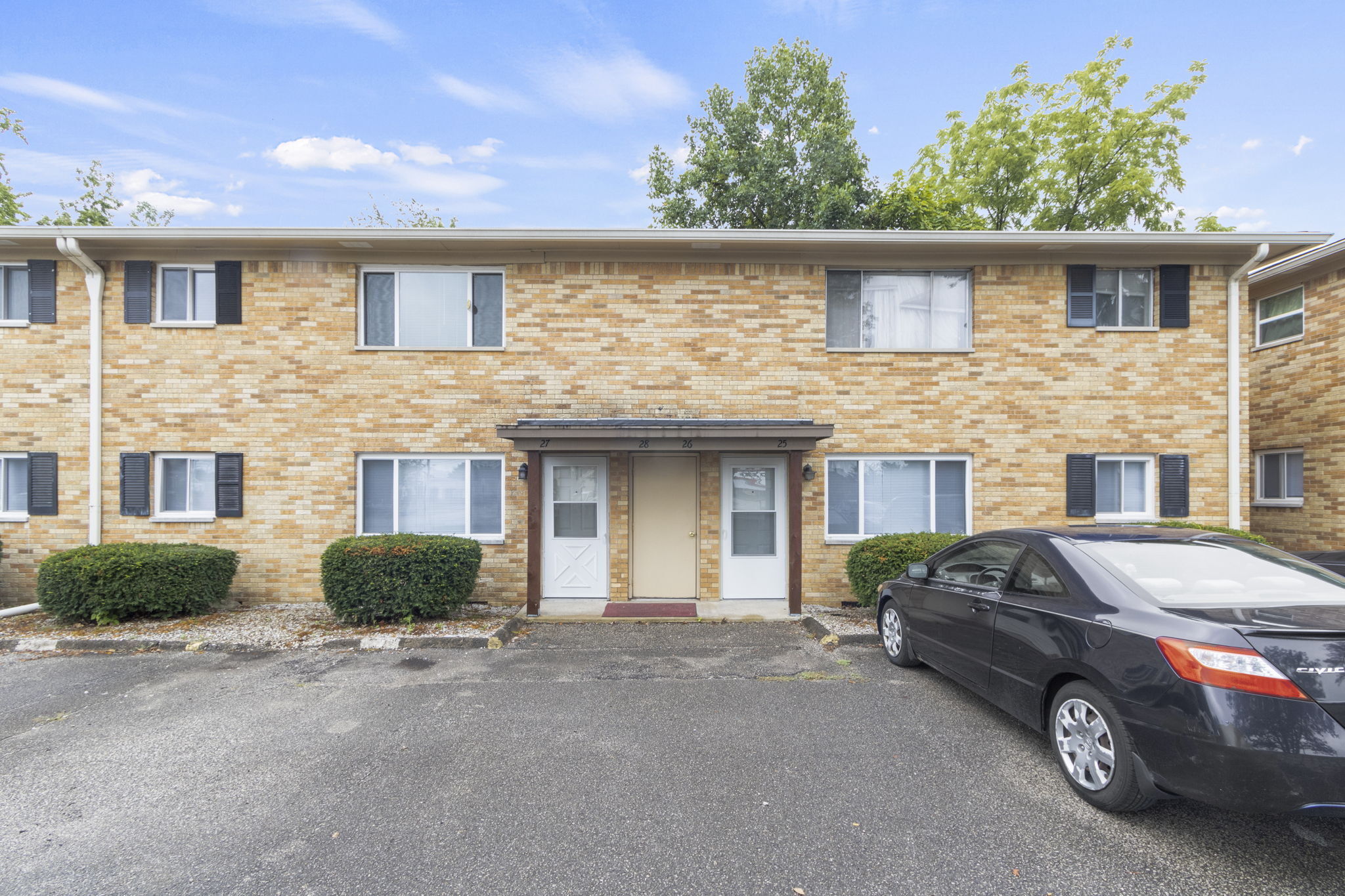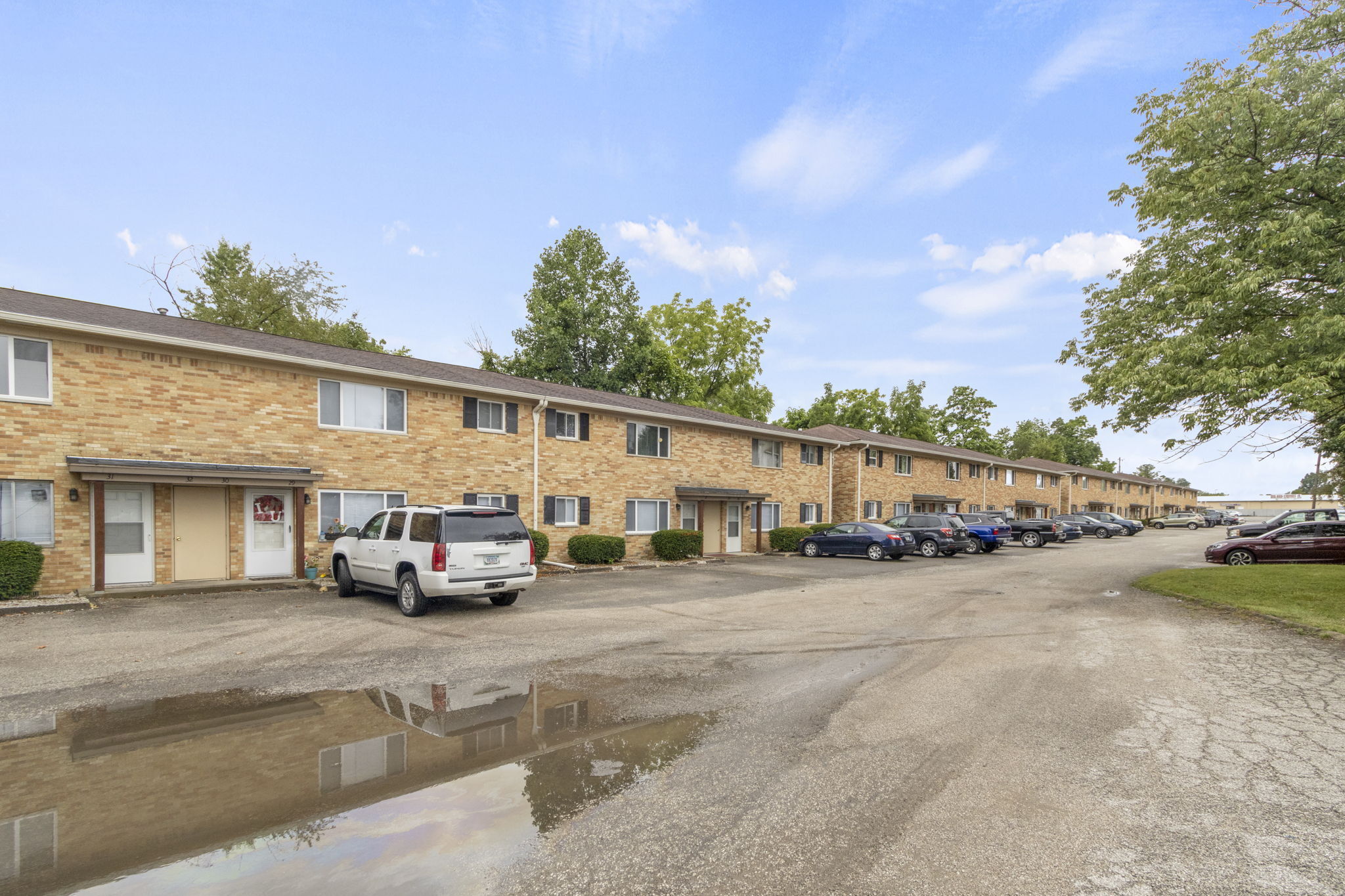Contact Us
Details
Welcome to Lakeside Living! This 2-acre lakefront hideaway showcases unforgettable panoramic views of Lake Monroe, Indiana's largest and most popular inland lake. Property includes a main house, a private guest suite, and detached 3-car garage & workshop, all recently renovated. The main home features 5 bedrooms, 3 full baths, and an open floor plan that maximizes natural light and offers lake views from nearly every room. The kitchen features granite countertops, stainless steel appliances, and a breakfast bar seamlessly connecting the living space. A 16x30 screened-in patio overlooking the lake steals the show and is an ideal setting for enjoying your morning coffee, hosting a movie night, or simply relaxing while taking in nature's sights and sounds. The finished walkout basement includes a family room with a fireplace, an additional lake-view bedroom, a full bath, and a spacious utility/laundry room. Walk out to multi-level decks perfect for outdoor entertainment. Hot tub stays. New roof installed Spring 2024. Above the garage is the guest suite with private entry. This unit includes a large bedroom, full bathroom, full kitchen, living room, and covered balcony highlighting more breathtaking views of Lake Monroe. An ideal space for guests or potential rental income. The heated 3-car garage with half bath offers ample space for storage and workshop activities, while the front yard provides plenty of room for dry boat storage. Plus, NO HOA! Less than 2 miles away, nearby Moore's Creek Recreation Area offers outdoor amenities like the Moore's Creek Boat Launch and the Lake Monroe Sailing Association and Marina. Endless activities such as boating, watersports, fishing, hiking, and hunting await you. Don't miss your chance to tour this one-of-a-kind property today! The home may be sold fully furnished with acceptable offer.PROPERTY FEATURES
Laundry Level : Main
Total Rooms : 11
Above Grade Bedrooms : 5
Below Grade Bedrooms : 1
Total Rooms Below Grade : 2
Below Grade Baths : 1
Living/Great Room Level : Main
Dining Room Level : Main
Family Room Level : Basement
Kitchen Level : Main
1st Bedroom Level : Main
2nd Bedroom Level : Main
3rd Bedroom Level : Basement
4th Bedroom Level : Main
5th Bedroom Level : Basement
Extra Room Level : Main
Extra Room Description : 6th Bdrm
Water Utility : Public
Sewer : Septic
Garage Type : Detached
Lot Description : Partially Wooded
Exterior : Vinyl
Waterfront Type : Lake
Water Access : Lakefront
Water Name : Lake Monroe
Garage on Property : Yes
Architectural Style : Traditional
Style : One Story
Pool Type : Above Ground
Heating/Fuel : Forced Air
Basement Material : Block
Basement/Foundation : Walk-Out Basement,Finished
Fireplace : Basement
Amenities : Hot Tub/Spa,Countertops-Stone,Deck Covered,Deck Open,Disposal,Eat-In Kitchen,Garage Door Opener,Guest Quarters,Porch Covered,Porch Screened
Number of Fireplaces : 1
PROPERTY DETAILS
Street Address: 7587 S Shady Side Drive
City: Bloomington
State: Indiana
Postal Code: 47401-9552
MLS Number: 202444666
Year Built: 1963
Courtesy of Berkshire Hathaway Home Services Indiana Realty - Greenwood
City: Bloomington
State: Indiana
Postal Code: 47401-9552
MLS Number: 202444666
Year Built: 1963
Courtesy of Berkshire Hathaway Home Services Indiana Realty - Greenwood

 Courtesy of Resource Commercial R.E.
Courtesy of Resource Commercial R.E.