MLS Name : SWFL MLS.
Contact Us
Details
Discover serene living in this enchanting 4-bedroom, 2.5 bathroom house nestled in the beautiful Fishhawk Lake Community. This custom-built cabin features an inviting open floor plan on the main level with vaulted ceilings, perfect for entertaining or quiet evenings by the fireplace. This home features a spacious primary bedroom on the main level with an ensuite bathroom along with the fifth room that offers flexibility as an office or den. The additional living room in the basement has a wood stove, 3 bedrooms, a full bath/laundry room and an indoor firewood storage room! Step outside to savor the great outdoors on your private deck, complete with a covered hot tub, gazebo, and a cozy fire pit. Nature enthusiasts will delight in the surrounding lush foliage and all that the Lake has to offer. This home is a haven for those who cherish quality and tranquility.PROPERTY FEATURES
Room 4 Description : _4thBedroom
Room 5 Description : UtilityRoom
Room 5 Features : Bathroom
Room 6 Description : Office
Room 7 Description : _2ndBedroom
Room 8 Description : _3rdBedroom
Room 9 Description : DiningRoom
Room 9 Features : BuiltinFeatures
Room 10 Description : FamilyRoom
Room 11 Description : Kitchen
Room 11 Features : Dishwasher,KitchenDiningRoomCombo
Room 12 Description : LivingRoom
Room 12 Features : BuiltinFeatures,Fireplace
Room 13 Description : PrimaryBedroom
Room 13 Features : ClosetOrganizer
Sewer : Community
Water Source : Community
Association Amenities : AthleticCourt,Commons,LakeEasement,Management,RecreationFacilities,Sewer,SnowRemoval,TennisCourt,Water
Parking Features : Driveway
Exterior Features:CoveredDeck,Deck,FirePit,Gazebo,RVParking,ToolShed,WaterFeature,Yard
Exterior Description:Cedar,Stone
Lot Features: Secluded,Sloped,Trees,Wooded
Roof : Composition
Architectural Style : Stories2,Cabin
Property Condition : Resale
Listing Service : FullService
Heating : WoodStove,Zoned
Hot Water Description : Electricity
Foundation Details : ConcretePerimeter
Fireplace Description : Stove,WoodBurning
2 Fireplace(s)
Basement : FullBasement
Appliances : Dishwasher,Disposal,FreeStandingRange,FreeStandingRefrigerator,Granite,Microwave,PlumbedForIceMaker,Tile
Window Features : DoublePaneWindows,VinylFrames
PROPERTY DETAILS
Street Address: 10256 RIDGEVIEW TER
City: Birkenfeld
State: Oregon
Postal Code: 97016
County: Columbia
MLS Number: 136047156
Year Built: 2006
Courtesy of Keller Williams PDX Central
City: Birkenfeld
State: Oregon
Postal Code: 97016
County: Columbia
MLS Number: 136047156
Year Built: 2006
Courtesy of Keller Williams PDX Central
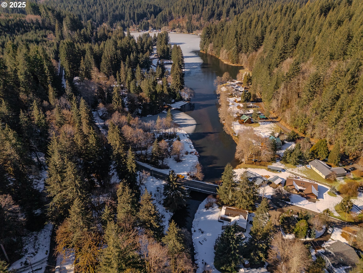
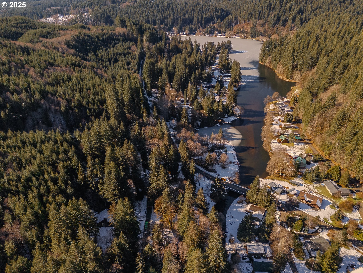
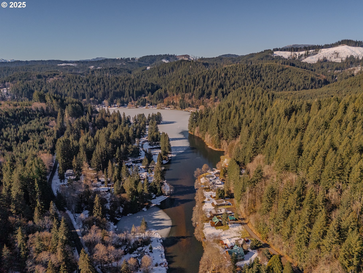
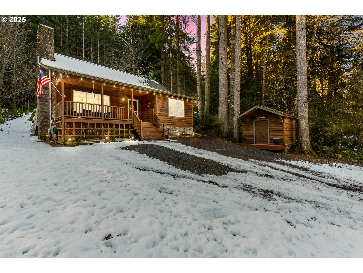
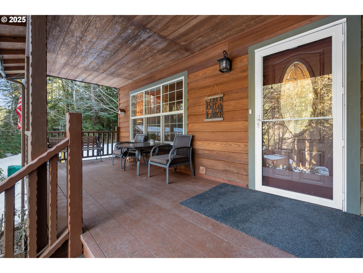
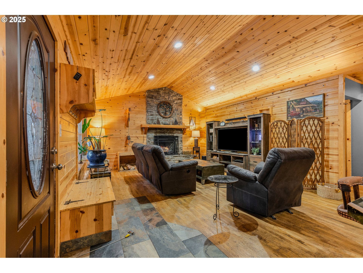

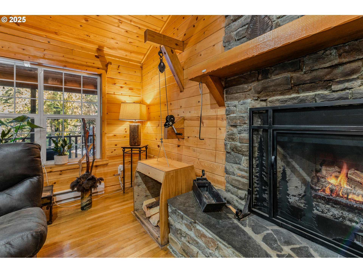
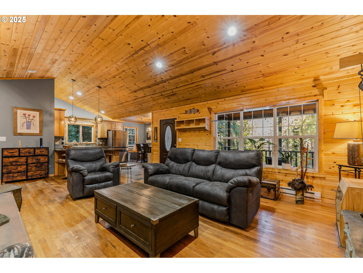
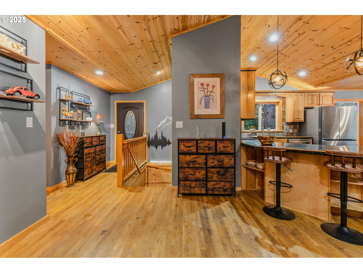
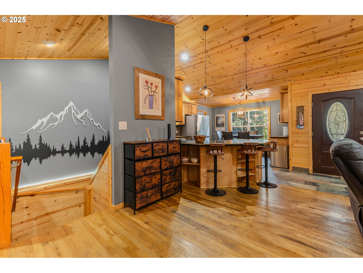

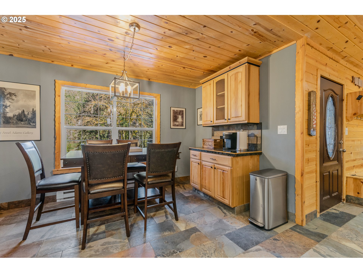
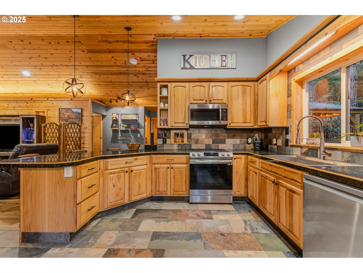



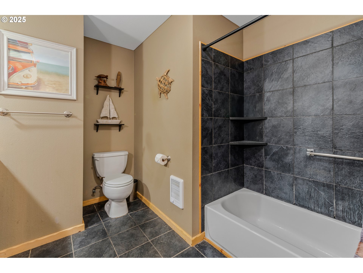
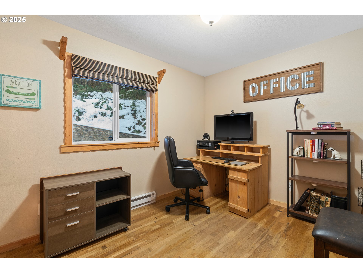

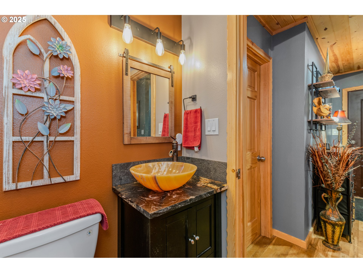
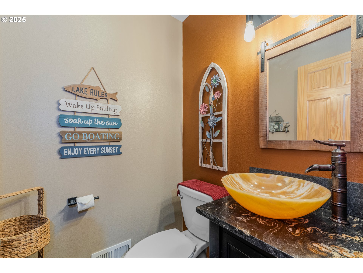
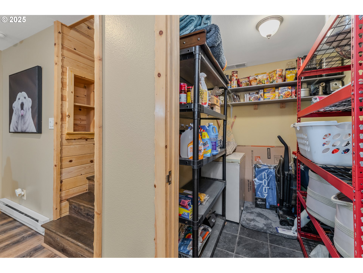
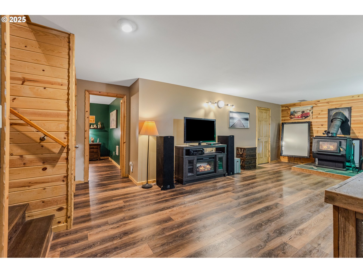
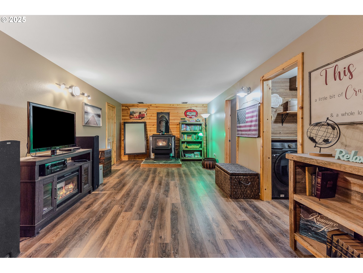
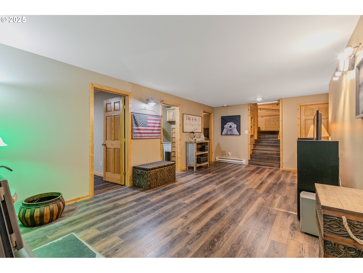
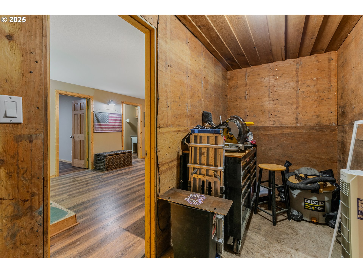
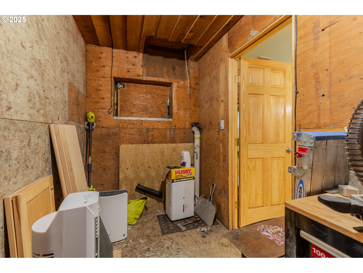
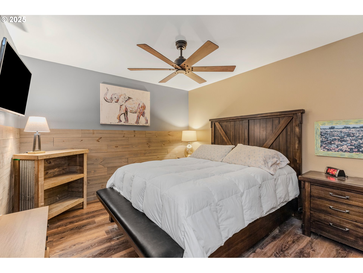
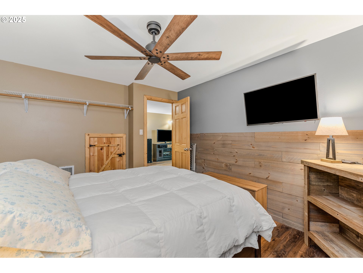
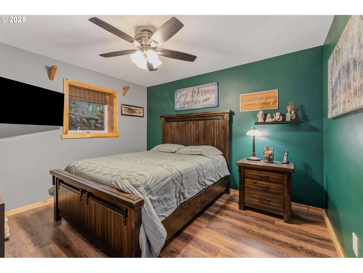

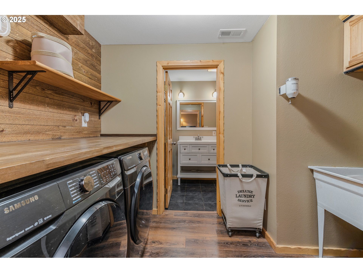
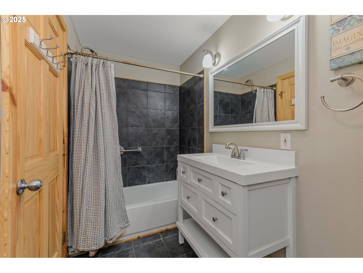
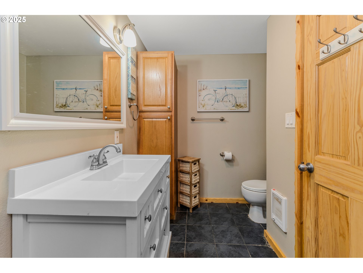
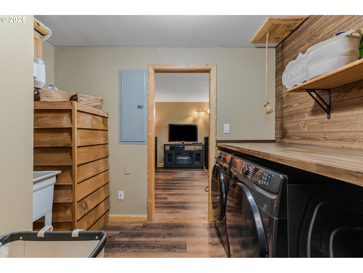

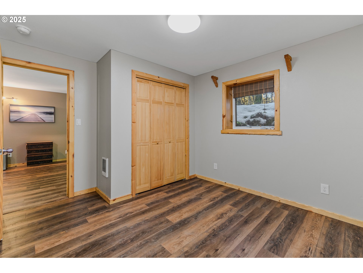
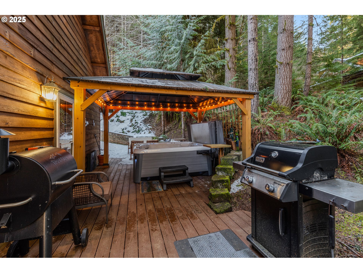
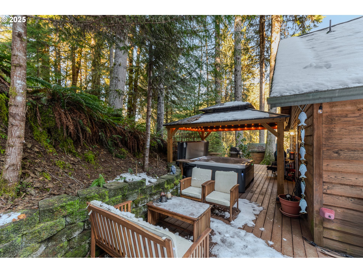
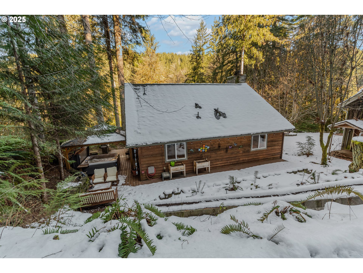

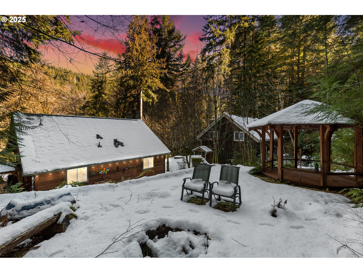
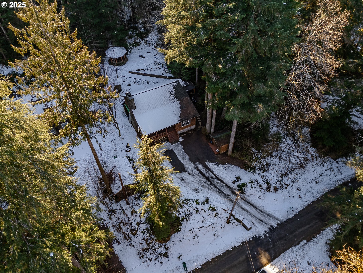
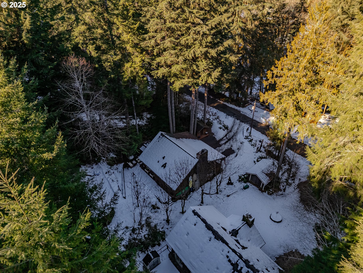



 Courtesy of John L. Scott Market Center
Courtesy of John L. Scott Market Center


