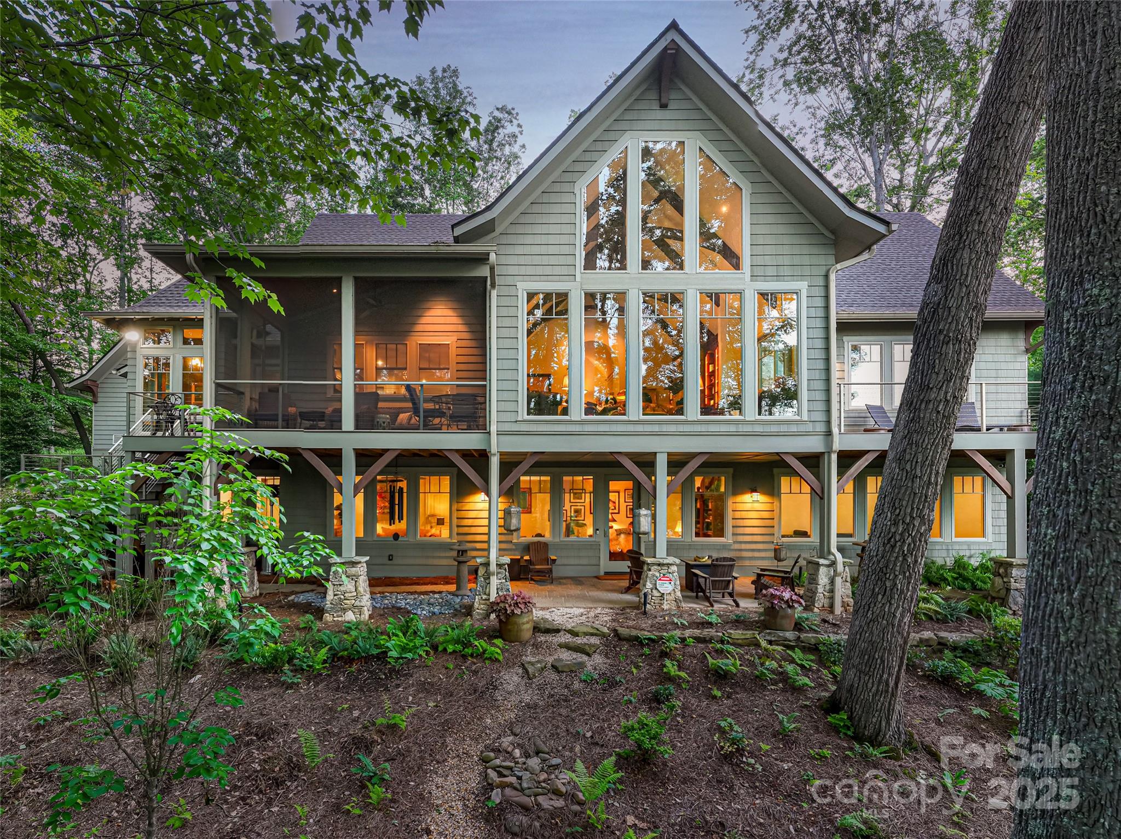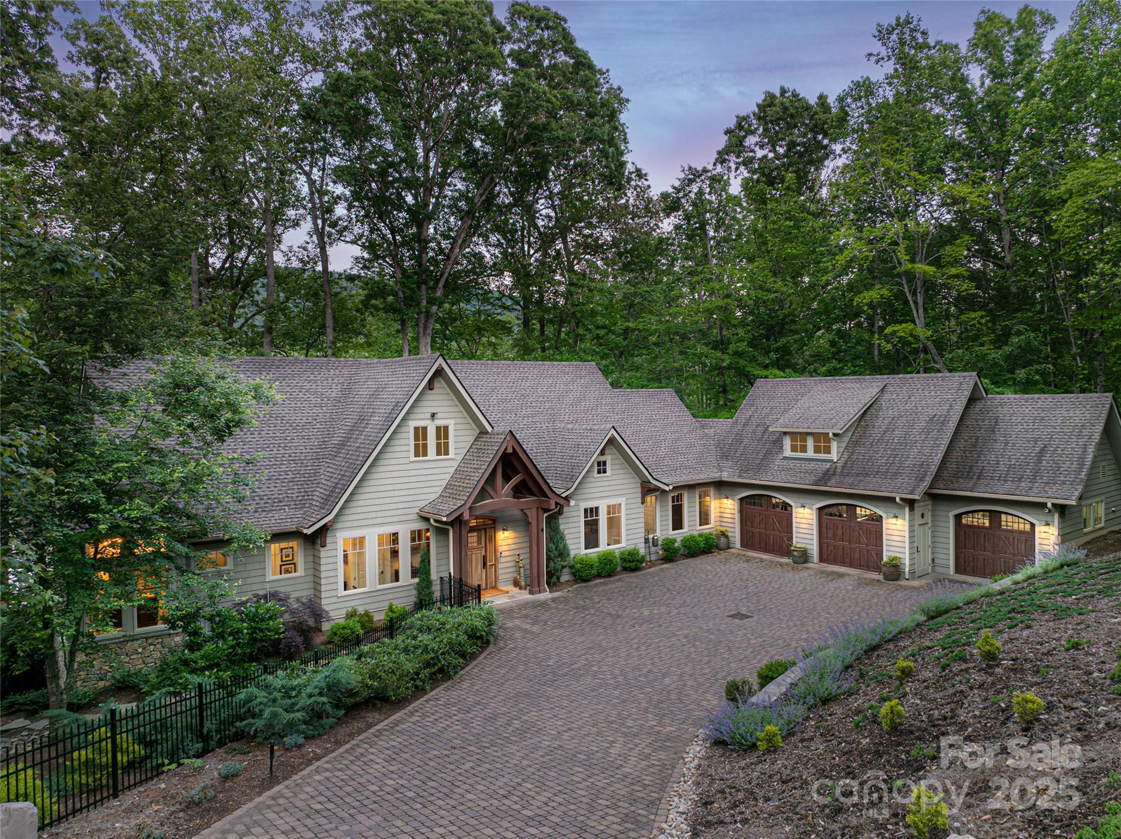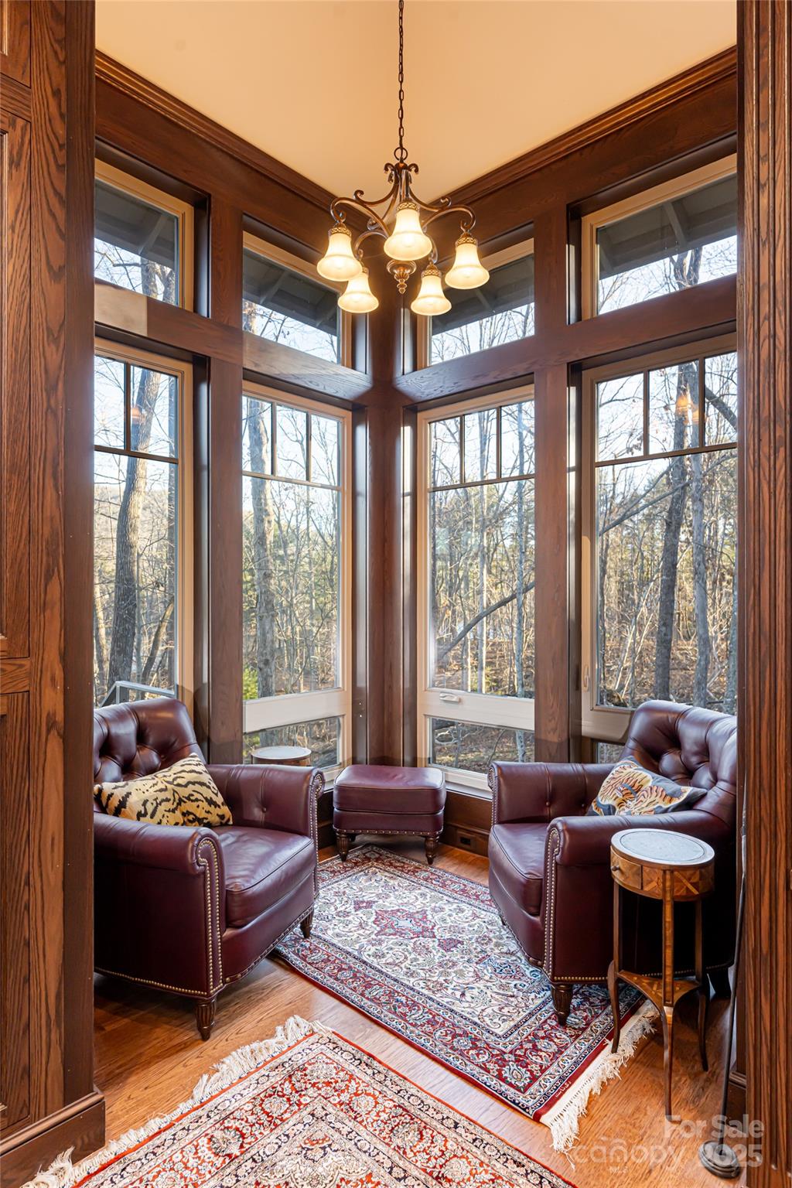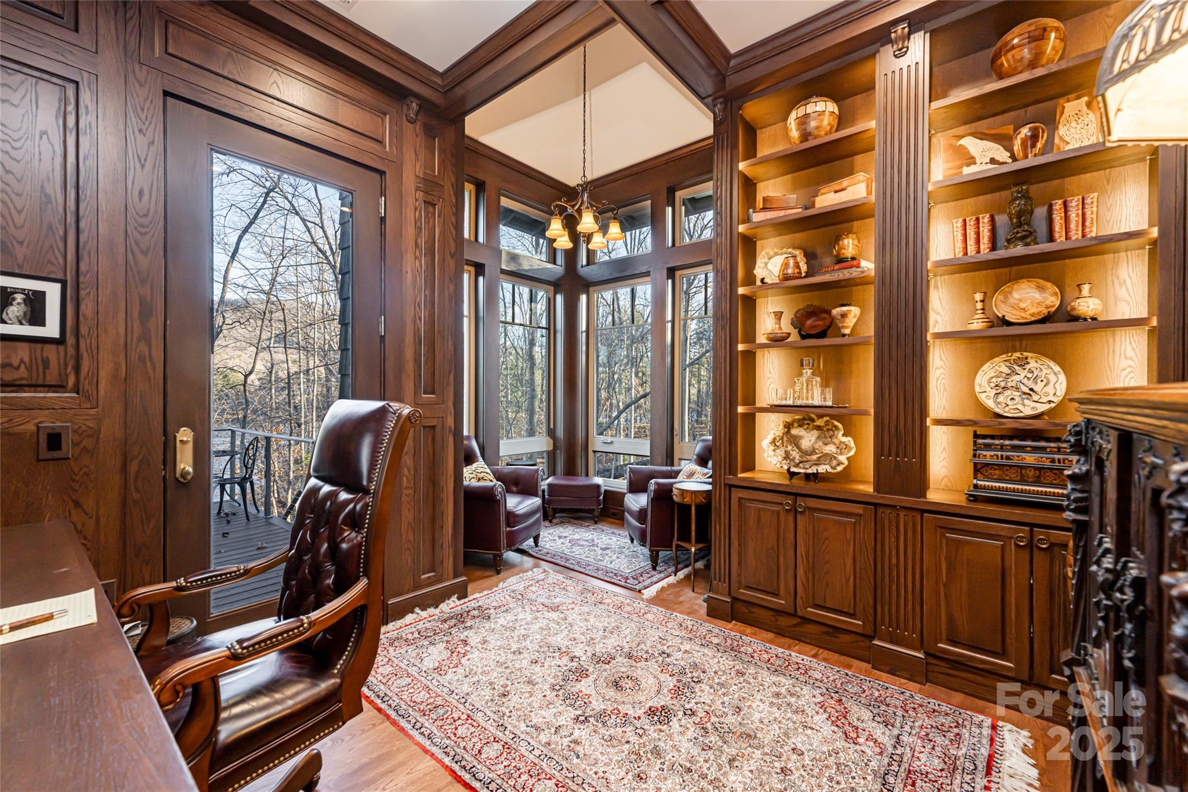About 47 Twilight Sedge Drive, Biltmore Lake, North Carolina, 28715
Enter this custom lakefront sanctuary, where modern elegance meets timeless design and every detail has been thoughtfully curated for refined living. Nearly every room captures tranquil water views and breathtaking sunrises, creating a daily connection to the natural beauty of Biltmore Lake. From the moment you go inside, the home’s scale and grace are unmistakable—expansive rooms, soaring ceilings, and abundant natural light combine to create a residence that is sophisticated and welcoming. At the heart of the home, the chef’s kitchen is a showpiece. Outfitted with granite and quartzite countertops, high-end appliances and custom cabinetry, it is designed for form and function. Seamlessly connected to the main living spaces, the kitchen also flows into a beautifully crafted office, where wooden built-ins create a setting for work, reading or quiet reflection. Throughout the home, geothermal heating, provisions for a future elevator and exceptional interior design underscore a commitment to comfort, innovation and longevity. The primary suite is a private retreat, offering spa-inspired amenities and sweeping lake views that transform daily routines into moments of luxury. Generous closets and a thoughtfully designed layout ensure practicality is as present as beauty. Additional bedrooms provide space for family and guests, while expansive storage and flexible spaces enhance ease of living. Beyond the home, the setting is unmatched. Expansive porches and patios extend the living experience outdoors, offering vantage points to watch the sunrise, entertain friends, or simply savor the stillness of the water. With private streets, gated security and meticulously maintained grounds, the community enhances both peace of mind and sense of place. Life at Biltmore Lake is rich with opportunity. A 2.2-mile lake trail invites morning jogs or sunset walks, while the sports courts, playgrounds, and clubhouse offer abundant outlets for recreation and connection. Canoeing, paddleboarding and fishing add to the vibrant lakefront lifestyle, creating an everyday experience that feels like a retreat. Yet perhaps the greatest gift is Biltmore Lake’s proximity to Asheville. Just minutes away, the city’s art galleries, architecture, street theater, and acclaimed cafés offer endless avenues for exploration. Meanwhile, the Blue Ridge Parkway, Pisgah National Forest, and the French Broad River lie close at hand, speaking to the joy of discovery and the unforgettable panoramas of the mountains. This like-new residence embodies the pinnacle of lakefront luxury—where inspired architecture, modern amenities, and a serene setting combine to create a home without compromise. In every sense, it is a rare and precious opportunity to live beautifully on the water, in one of the South’s captivating communities.
Room Count : 12
Water Source : City
Sewer System : Public Sewer
Community Features : Gated
Parking Features :
Lot Features : Cul-De-Sac
Road Surface Type : Cobblestone
Heating : Geothermal
Construction Type : Site Built
Construction Materials : Cedar Shake
Foundation Details: Basement
Fireplace Features : Gas Log
Laundry Features : Laundry Room
Appliances : Bar Fridge
Flooring : Tile
Main Area : 2670 S.F
Room Count : 12
Water Source : City
Sewer System : Public Sewer
Community Features : Gated
Parking Features :
Lot Features : Cul-De-Sac
Road Surface Type : Cobblestone
Heating : Geothermal
Construction Type : Site Built
Construction Materials : Cedar Shake
Foundation Details: Basement
Fireplace Features : Gas Log
Laundry Features : Laundry Room
Appliances : Bar Fridge
Flooring : Tile
Main Area : 2670 S.F
Street Address: 47 Twilight Sedge Drive
City: Biltmore Lake
State: North Carolina
Postal Code: 28715
County: Buncombe
Directions:
I 40 to exit 44 take a right off the ramp. Then left onto Sand Hill take the second light to right onto Enka Lake Road and take the first left into Biltmore Lake
Property Information :
Listing Status: Active
Size: 4,607 Sqft
Lot Size: 1.27 Acres
MLS #: 4211901
Bedrooms: 4 bd
Bathrooms: 2.5 ba
Price: $2,600,000
Construction Status: Built in 2018
Last Modified : Dec 14 2025 3:43AM
Amenities :
Fireplace
Courtesy of: Marilyn Wright, Premier Sotheby’s International Realty (MLS# CARNCM3303)



