Contact Us
Details
This gorgeous east-facing lakefront home offers the perfect blend of comfort, style, and outdoor living. It comes with a boat dock including a lift to get your boat out of the water. The entry level downstairs features the Living room, dining room, and full-service kitchen with very large pantry. The entry level features a spacious bedroom and bath, for your guests or a personal retreat. Step out onto the large deck off the living room, where you can take in breathtaking views of morning sunrises, including front-row seats to the 4th of July fireworks on the lake. A stunning staircase leads to the second level, where you'll find a pool table and incredible views of the water. The upper floor is home to four spacious bedrooms and two baths, including a master suite with a cozy fireplace for chilly Big Bear evenings. There's also a full media room with custom seating for the ultimate movie nights. All walls and ceilings are T&G cedar. The home is fully equipped with whole-house air conditioning to keep you cool in the summer. This cabin been part of a *very busy rental program* for the last five years, proving it’s as much a solid investment as a beautiful getaway. Average annual gross income has been in the $80k-$100k range. Designed in 2005 by the owner, this newer custom home combines modern amenities with lakefront living, making it the ideal place to relax, entertain, and enjoy all that lakeside life has to offer.PROPERTY FEATURES
Kitchen Features: Granite Counters,Kitchen Island,Kitchen Open to Family Room,Pots & Pan Drawers
Rooms information : Bonus Room,Family Room,Home Theatre,Kitchen,Laundry,Living Room,Main Floor Bedroom,Media Room
Sewer: Public Sewer
Water Source: Public
Attached Garage : Yes
# of Garage Spaces: 2.00
# of Parking Spaces: 2.00
Security Features: Carbon Monoxide Detector(s),Fire and Smoke Detection System,Security System,Smoke Detector(s),Wired for Alarm System
Patio And Porch Features : Covered,Front Porch
Lot Features: 0-1 Unit/Acre,Irregular Lot,Treed Lot
Exterior Features:Barbecue Private,Boat Lift,Boat Slip,Dock Private
Fencing: Chain Link,Partial
Property Condition : Turnkey
Road Frontage: City Street
Road Surface: Paved
Parcel Identification Number: 0308025120000
Cooling: Has Cooling
Heating: Has Heating
Heating Type: Central
Cooling Type: Central Air
Bathroom Features: Bathtub,Shower,Shower in Tub,Double sinks in bath(s),Double Sinks in Primary Bath,Exhaust fan(s),Granite Counters,Main Floor Full Bath,Upgraded,Walk-in shower
Architectural Style : Custom Built
Flooring: Wood
Roof Type: Composition
Construction: Wood Siding
Year Built Source: Public Records
Fireplace Features : Kitchen,Living Room,Primary Bedroom,Wood Burning
Common Walls: No Common Walls
Appliances: Dishwasher,Double Oven,Disposal,Gas Oven,Gas Range,Gas Water Heater,Microwave,Range Hood,Refrigerator,Vented Exhaust Fan,Water Heater,Water Line to Refrigerator
Door Features: Mirror Closet Door(s),Sliding Doors
Laundry Features: Dryer Included,Gas Dryer Hookup,Individual Room,Washer Hookup,Washer Included
Eating Area: Breakfast Counter / Bar,Dining Room
Laundry: Has Laundry
MLSAreaMajor: 289 - Big Bear Area
PROPERTY DETAILS
Street Address: 40202 Lakeview Drive
City: Big Bear Lake
State: California
Postal Code: 92315
County: San Bernardino
MLS Number: IG25000807
Year Built: 2005
Courtesy of RE/MAX BIG BEAR
City: Big Bear Lake
State: California
Postal Code: 92315
County: San Bernardino
MLS Number: IG25000807
Year Built: 2005
Courtesy of RE/MAX BIG BEAR
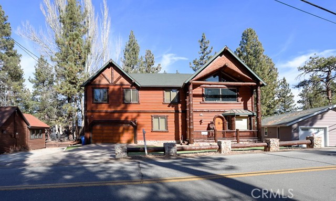
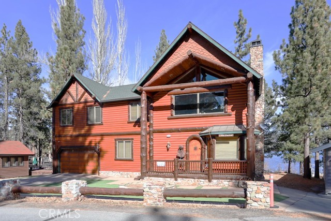
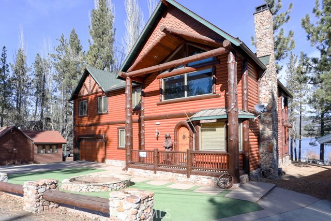
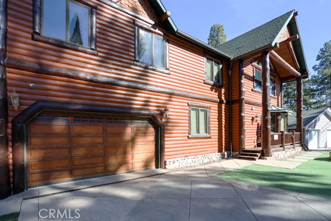
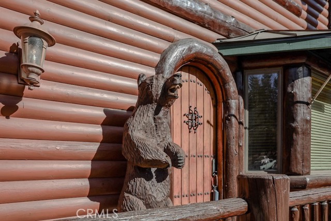
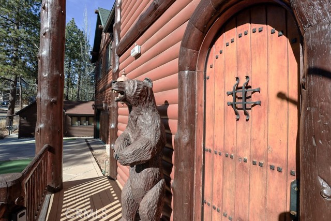
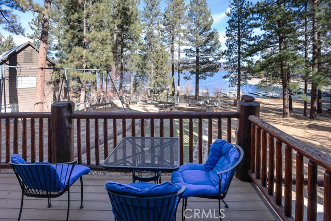
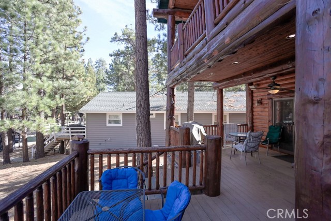
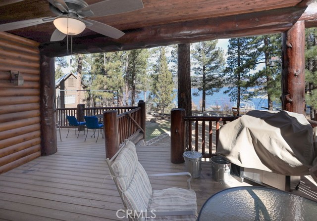
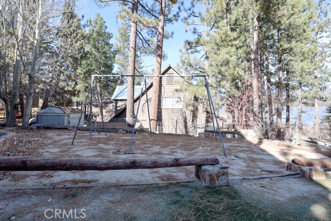
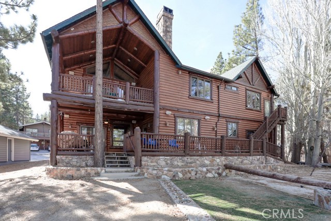
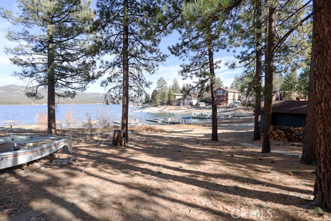
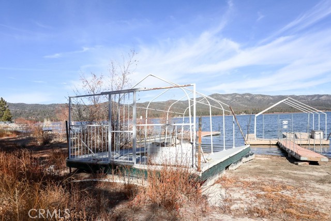
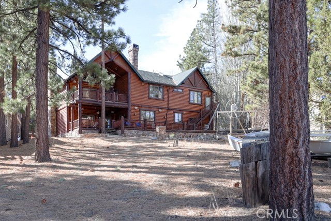
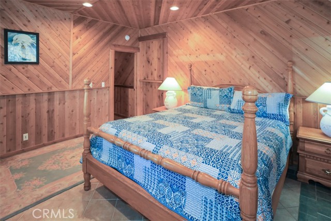
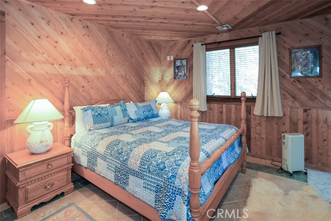
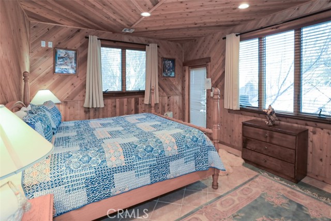
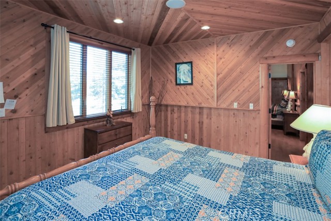
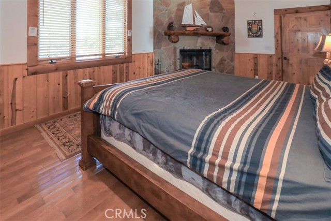
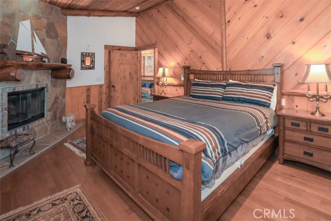
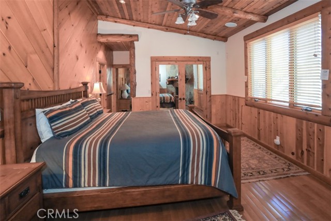
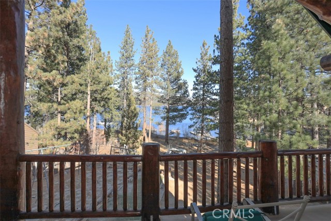
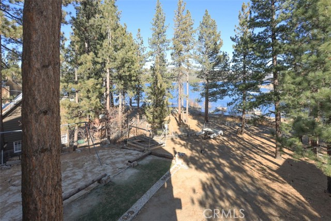
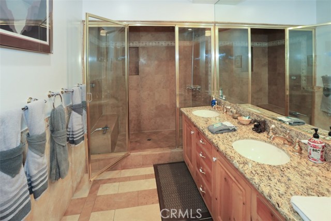
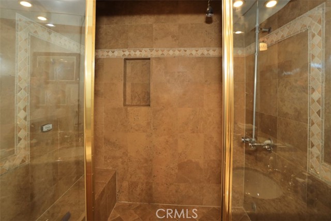
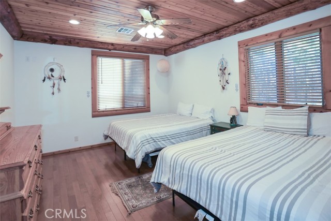
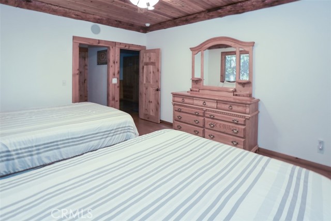
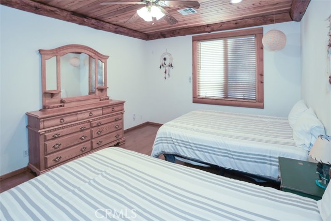
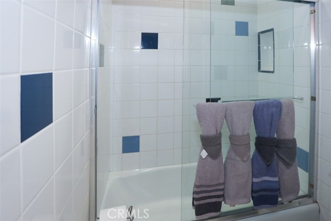
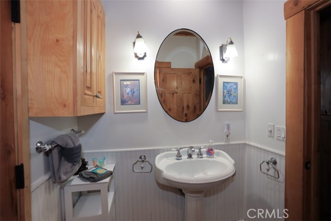
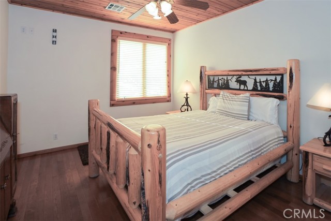
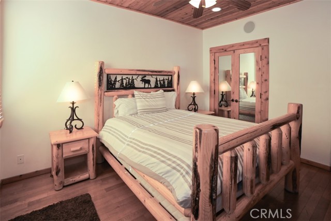
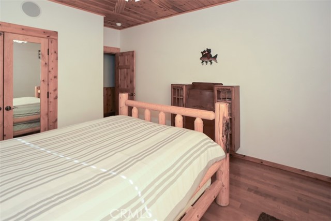

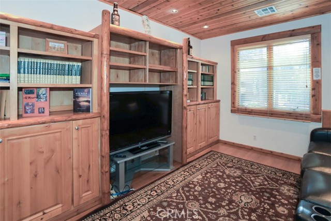
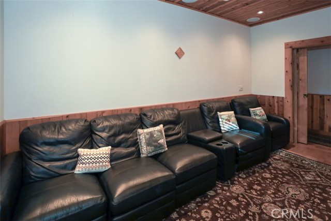

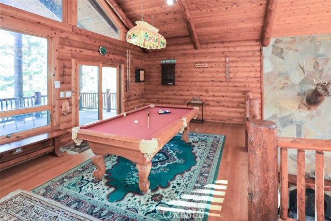
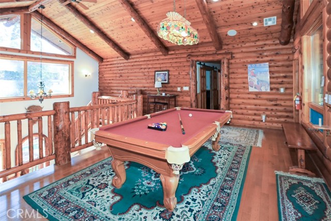
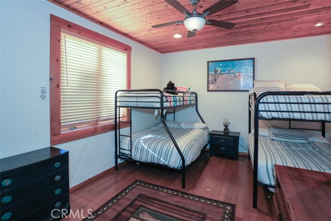
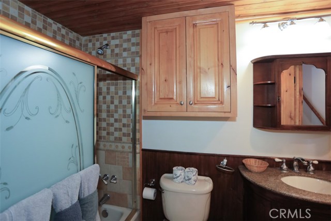
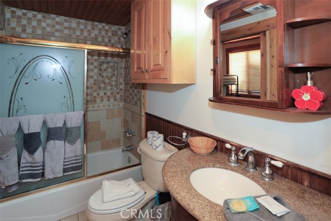
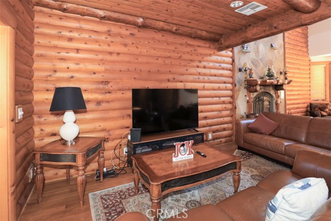
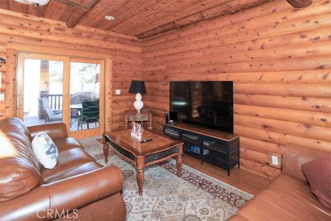
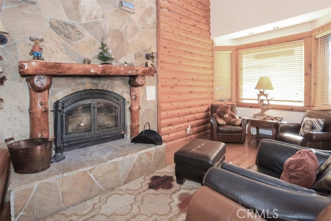
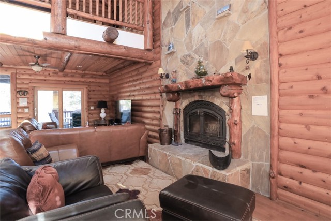
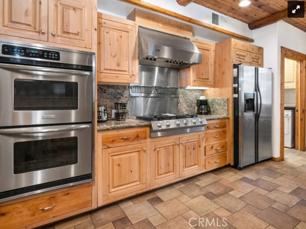
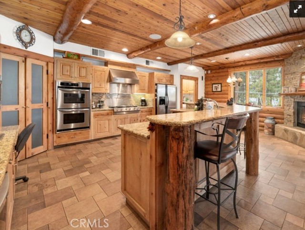
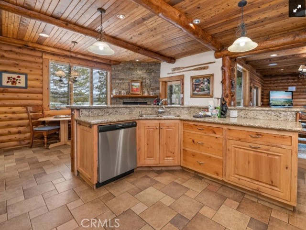
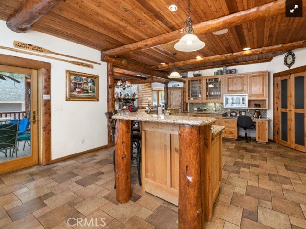
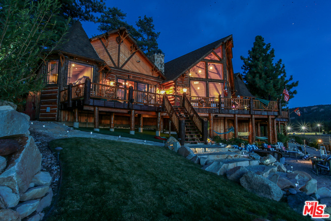
 Courtesy of Keller Williams Beverly Hills
Courtesy of Keller Williams Beverly Hills
