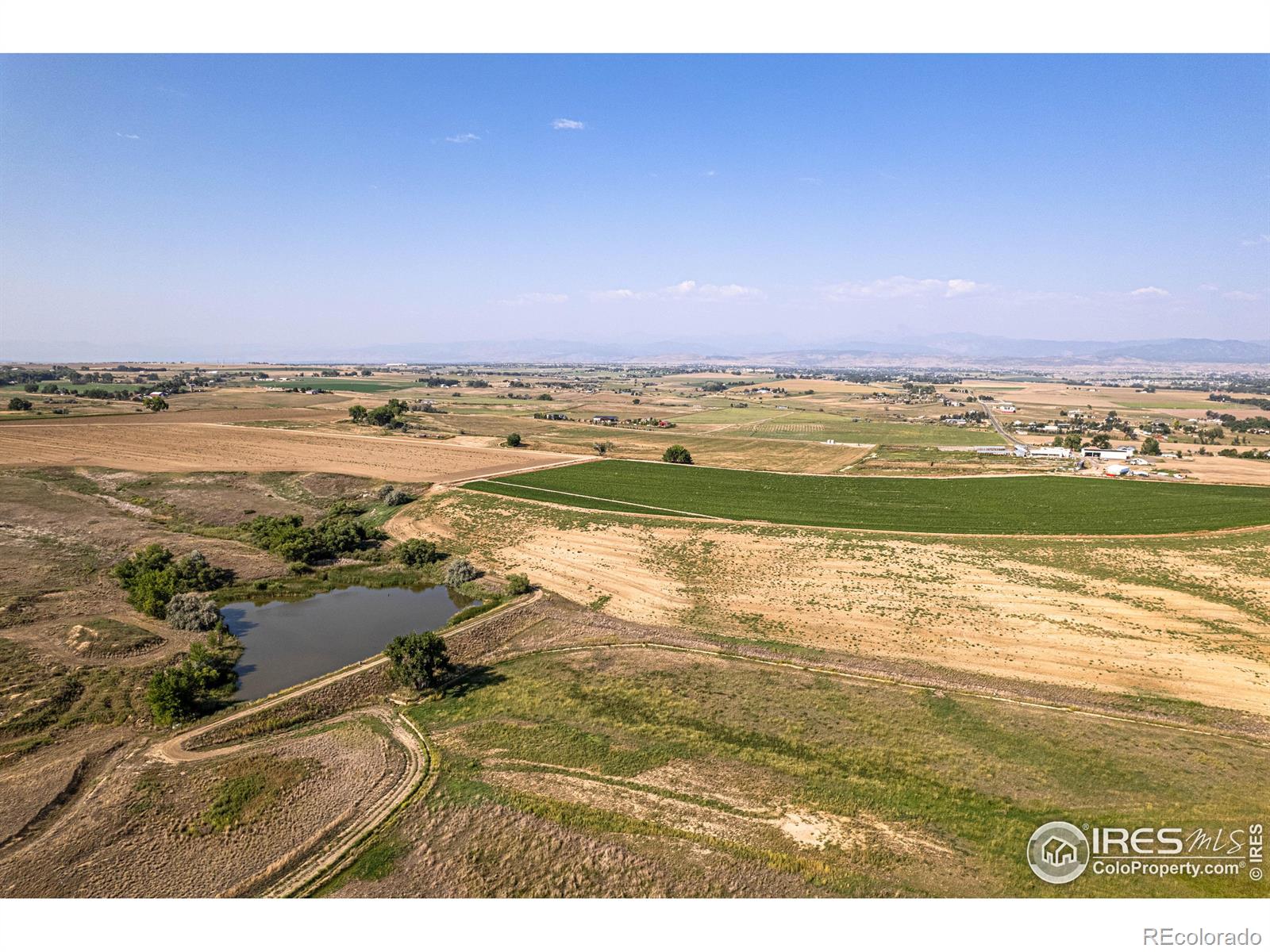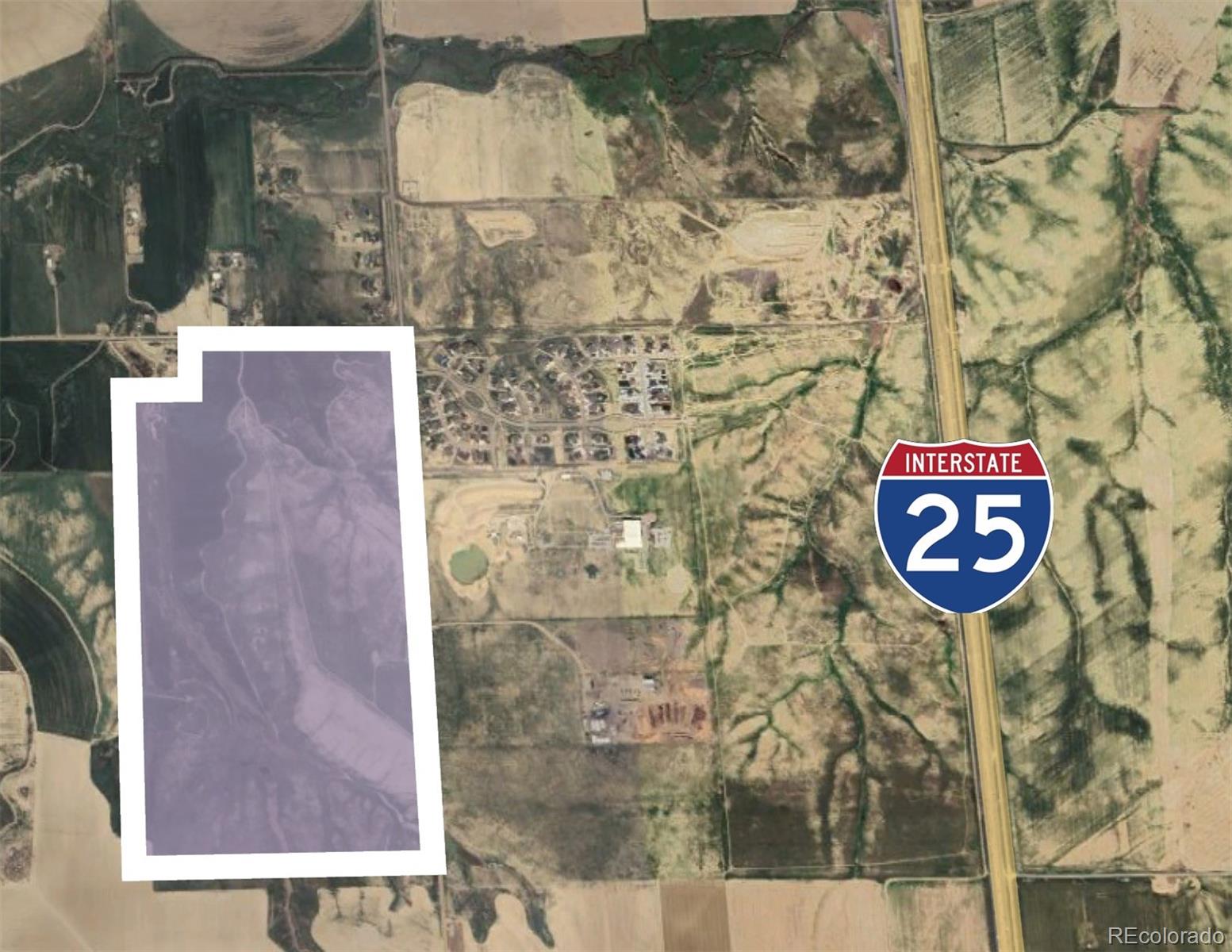Contact Us
Details
Mountain, agricultural and lake living with a gorgeous city view! This home sits on roughly a half an acre lot, just above Carter Lake and has more updates and desirable features than one could imagine: one level living, a private walk-out balcony off of the primary bedroom that overlooks the lake and mountains, a brand new private sauna in the backyard, a chicken coop stocked with several laying hens and one rooster, an oversized two car garage with room for a workshop, thick green grass in front, back and side yards, ample boat/RV parking and an additional storage shed, greenhouse and fully stocked wood storage. When you come inside, you'll be greeted with several modern updates to include vinyl flooring, modern backsplash, wood and solid surface counter tops, a five piece primary bath with separation from the other two beds and bath and light, bright, welcoming decor accentuated with lots of natural light.PROPERTY FEATURES
Bedroom 3 Level : Main
Bedroom 2 Level : Main
Master Bedroom Floor Covering : Laminate
Bedroom 2 Floor Covering : Laminate
Kitchen Room Floor Covering : Laminate
Dining Room Floor Covering : Laminate
Bedroom 3 Floor Covering : Carpet
Living Room Floor Covering : Laminate
Laundry Room Floor Covering : Laminate
Utilities : Electric,Propane,Wood/Coal,Satellite Avail,High Speed Avail
Water/Sewer : Well,Septic
Water Supplier : Well
Electric : PoudreValleyREA
Gas Supplier : Propane
Garage Type : Detached
Number of Garage Spaces : 2
Garage Area : 576 S.F
Disabled Accessibility Features : Low Carpet,Main Floor Bath,Main Level Bedroom,Main Level Laundry
Road Access : County Road/County Maintained
Outdoor Features : Storage Buildings,Patio,Deck,RV/Boat Parking,Oversized Garage
Location Description : Evergreen Trees,Sloping Lot,Outbuildings,House Faces West
Property Views : Foothills View,Plains View,Water View
Design Features : Eat-in Kitchen,Separate Dining Room,Cathedral/Vaulted Ceilings,Open Floor Plan,Pantry,Bay or Bow Window,Walk-in Closet,Sauna,Fire Alarm,Washer/Dryer Hookups,Kitchen Island
Possible Usage : Single Family
Zoning : O
Property Styles : 1 Story/Ranch
Heating : Forced Air,Wood Stove
Cooling : Central Air Conditioning,Ceiling Fan
Construction : Wood/Frame,Composition Siding
New Construction Status Code : Not New, Previously Owned
Roof : Composition Roof
Fireplaces Description : Living Room Fireplace
Basement Foundation : No Basement,Crawl Space,Sump Pump
Energy Features : Double Pane Windows,Attached Greenhouse,Set Back Thermostat
Main Floor Area : 1434 S.F
Approximate Acreage : 0.50 Acres
PROPERTY DETAILS
Street Address: 408 Gunn Ave
City: Berthoud
State: Colorado
Postal Code: 80513
County: Larimer
MLS Number: 937145
Year Built: 2002
Courtesy of Keller Williams 1st Realty
City: Berthoud
State: Colorado
Postal Code: 80513
County: Larimer
MLS Number: 937145
Year Built: 2002
Courtesy of Keller Williams 1st Realty



























 Courtesy of Hayden Outdoors - Windsor
Courtesy of Hayden Outdoors - Windsor
