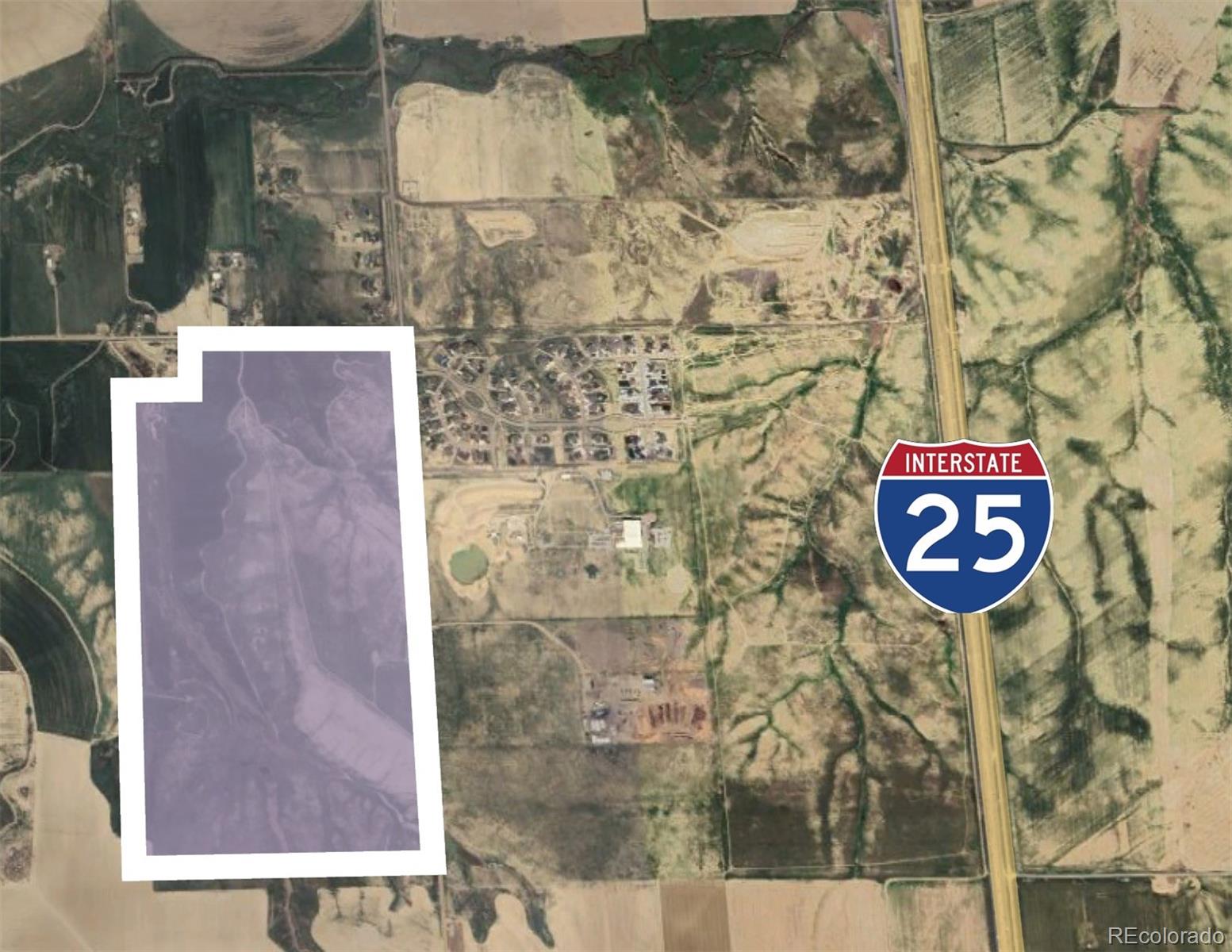Contact Us
Details
This beautiful custom home in Heron Lakes offers incredible views in a luxury setting. This stunning 2 story with a walk-out basement is an entertainer's dream with beautiful, luxury finishes throughout. The gourmet kitchen is impressive with a large island, JennAir appliances, and a walk in pantry. The great room features a gorgeous 2 story fireplace and large windows to showcase the Rocky Mountains. The primary bedroom offers a spa like retreat with soaking tub, heated floors, and a generous walk in closet complete with a custom closet system. You won't mind working in your bright, cheery office located near the front entrance. Hardwood floor throughout the main level, with the exception of the laundry/mudroom. On the second level, you will find 2 bedrooms (one can function as a 2nd primary), a loft area with a wet bar and a balcony for entertaining or relaxing. Washer/dryer hookups on main and second levels. The finished basement offers a family room, large rec space with lvp flooring for game tables, wet bar with full sized fridge, and the 4th bedroom w/ a 3/4 bath and another powder bath. Enjoy Colorado sunsets on your covered deck, basement patio, or upstairs balcony! 4 car garage is fully insulated and roughed in for a heater. This cul-de-sac is elevated above the other lots below so you see up and over the other homes. Don't miss this opportunity to live in a world class community that has so many amenities to offer-resort style pool, lake access for motorized and non-motorized watercraft, walking trails, work out facilities, and TPC Golf Course. Custom designed home to capture unobstructed mountain views and maintain privacy.PROPERTY FEATURES
Main Level Bedrooms :
1
Main Level Bathrooms :
2
Utilities :
Cable Available
Water Source :
Public
Sewer Source :
Public Sewer
Association Amenities :
Clubhouse
Parking Total:
4
Garage Spaces:
4
Security Features :
Smoke Detector(s)
Lot Features :
Corner Lot
Patio And Porch Features :
Deck
Road Surface Type :
Paved
Roof :
Concrete
Architectural Style :
Contemporary
Zoning:
RES
Above Grade Finished Area:
3985
Below Grade Finished Area:
1465
Cooling:
Ceiling Fan(s)
Heating :
Forced Air
Construction Materials:
Wood Frame
LaundryFeatures :
In Unit
Fireplace Features:
Family Room
Basement Description :
Walk-Out Access
Appliances :
Bar Fridge
Windows Features:
Double Pane Windows
Flooring :
Tile
Levels :
Two
Interior Features:
Kitchen Island
Other Equipment :
Satellite Dish
PROPERTY DETAILS
Street Address: 2294 Stonebrae Court
City: Berthoud
State: Colorado
Postal Code: 80513
County: Larimer
MLS Number: IR1000071
Year Built: 2023
Courtesy of RE/MAX Alliance-FTC South
City: Berthoud
State: Colorado
Postal Code: 80513
County: Larimer
MLS Number: IR1000071
Year Built: 2023
Courtesy of RE/MAX Alliance-FTC South
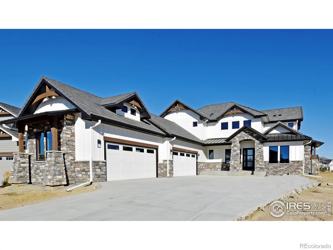
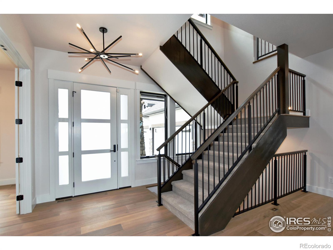
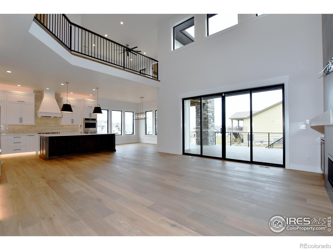
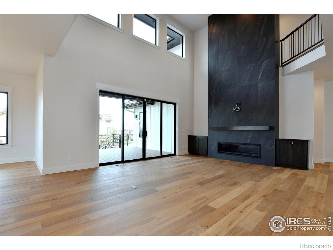
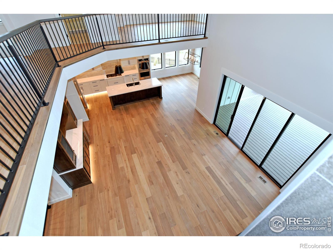
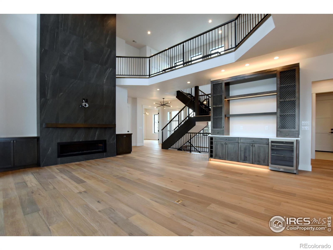
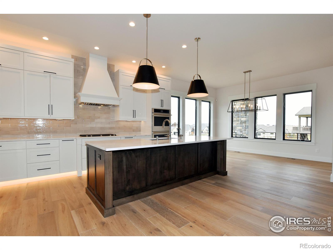
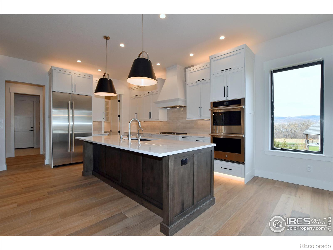
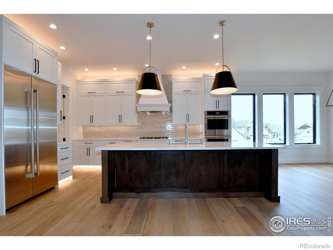
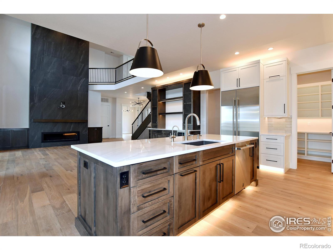
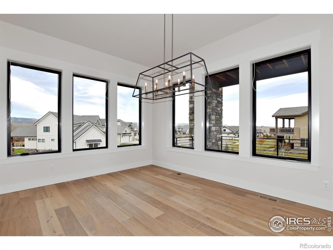
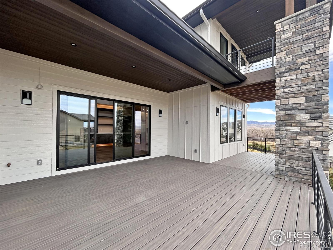
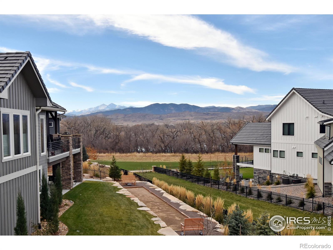
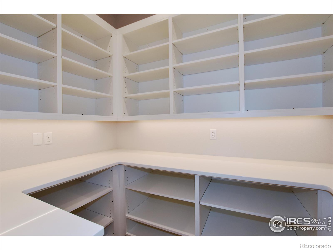
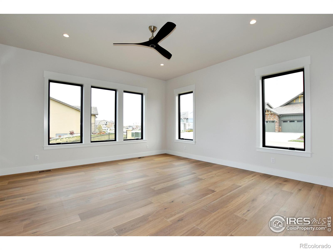
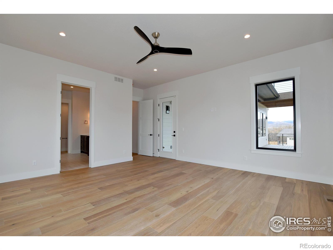
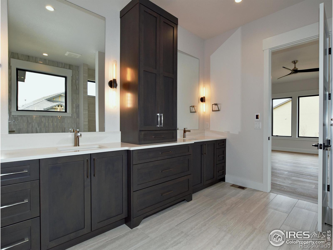
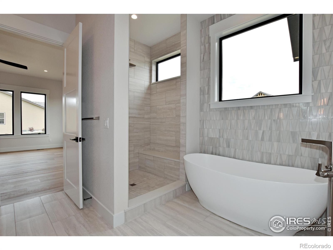
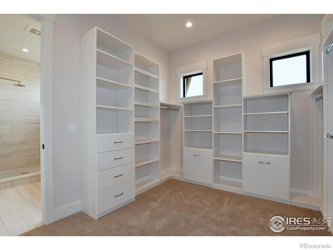
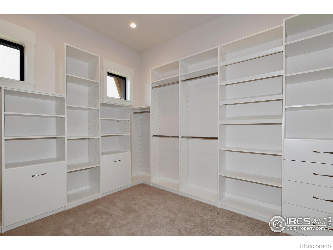
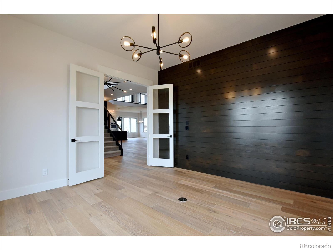
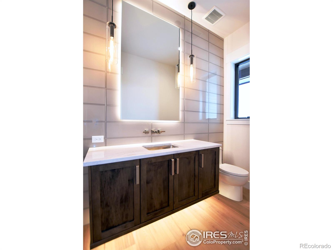
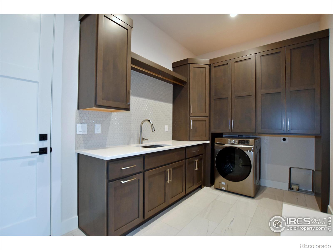
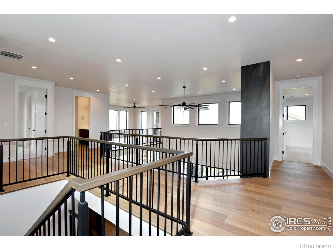
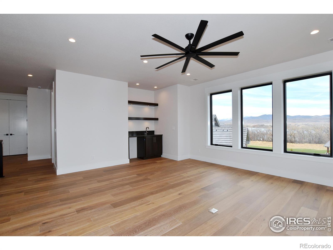
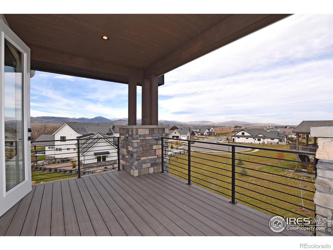
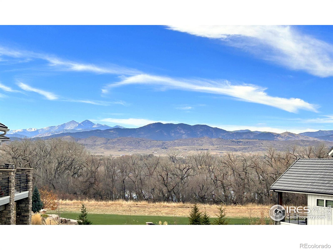
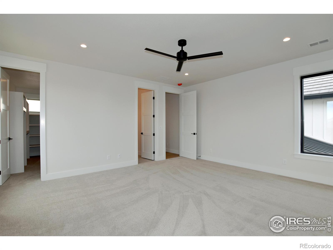
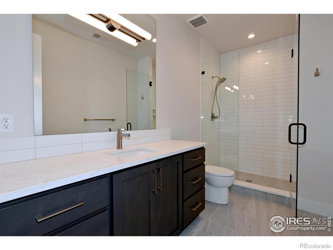
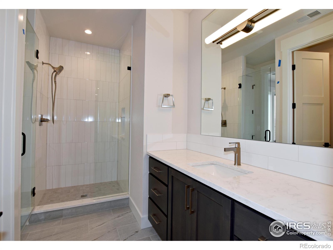
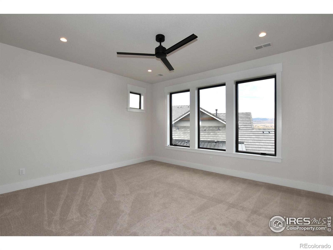
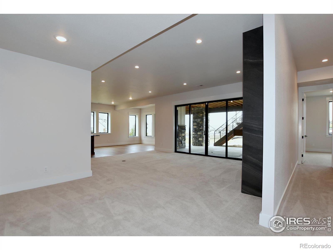
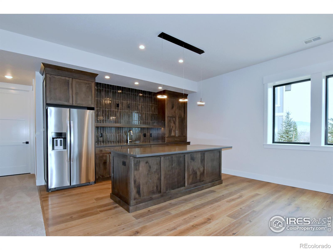
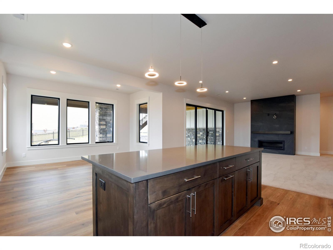
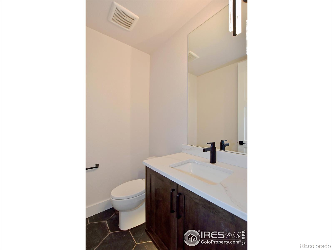
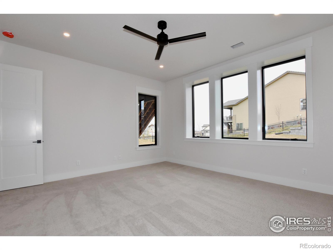
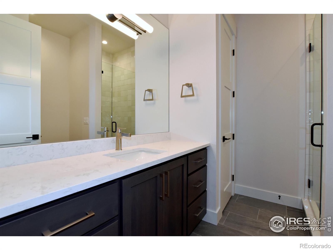
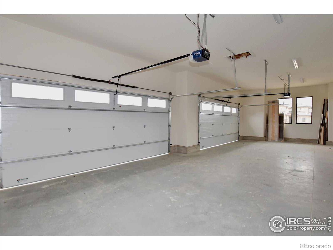
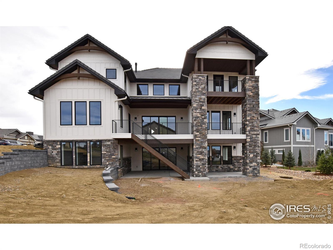
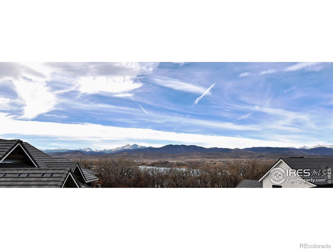
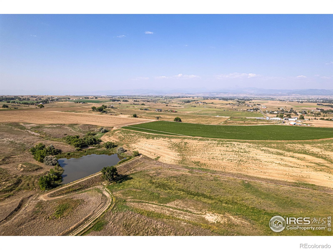
 Courtesy of Hayden Outdoors - Windsor
Courtesy of Hayden Outdoors - Windsor
