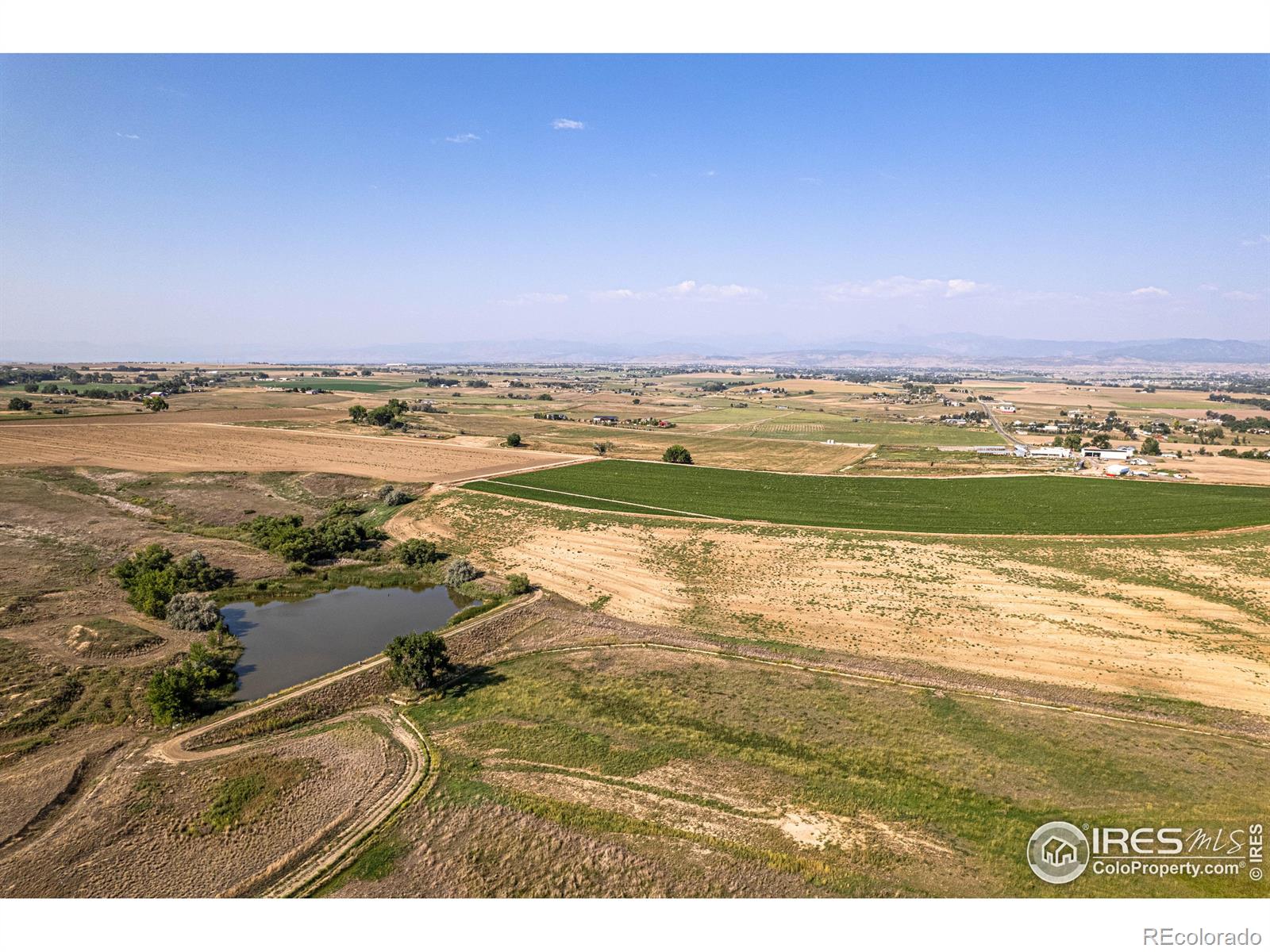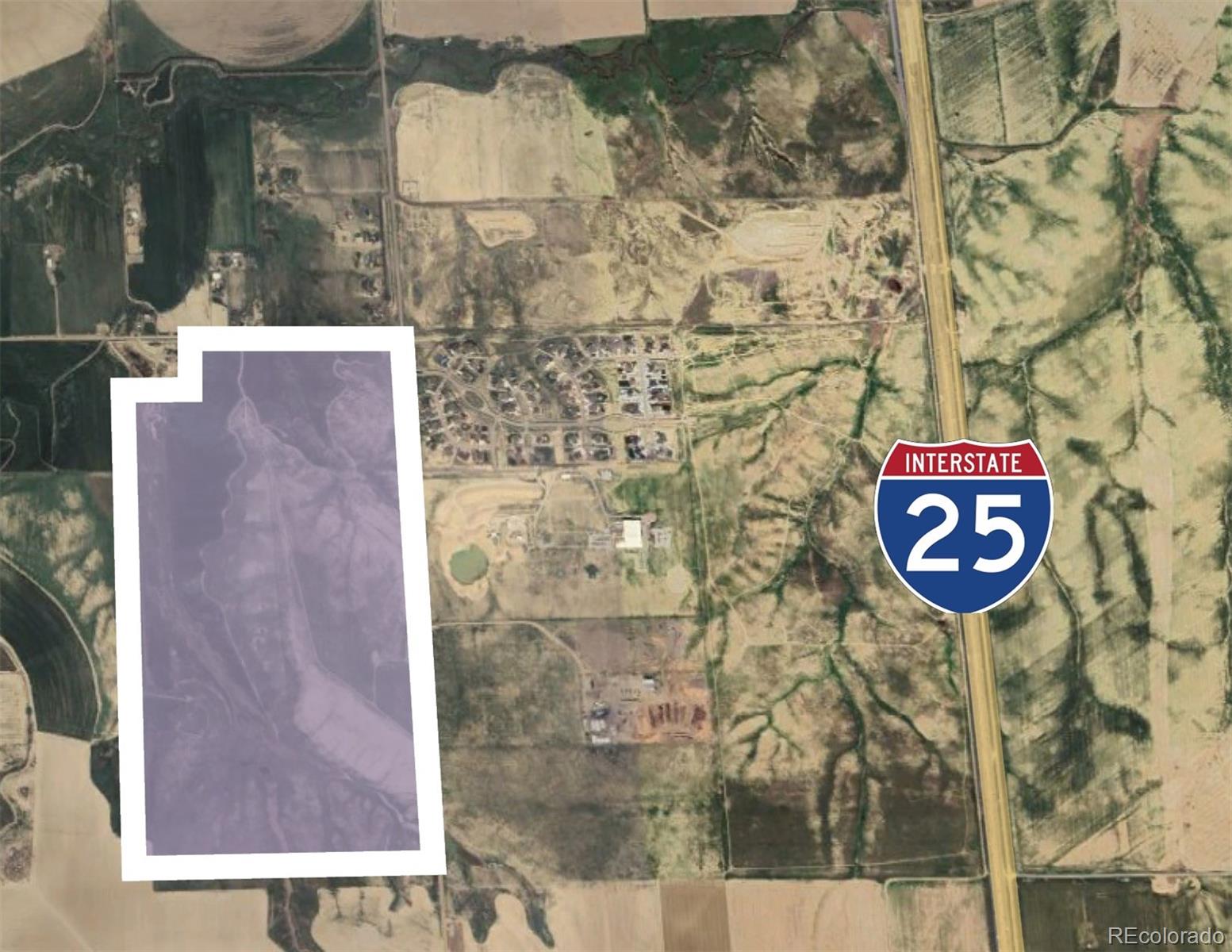Contact Us
Details
Beautiful Custom home located in a large Cul-de-Sac & on one of the best lots in Heron Lakes! Breathtaking views & waterfront! The interior of this home is bursting w/ lavish & opulent finishes! This Stunning Oversized Kitchen is an entertainer's dream with two Islands opening to a large great room, sunroom, and Deck/balcony all overlooking water and beachfront. Luxurious master retreat w/spa bath, heated floors & generous walk-in closet w/private laundry hookups. The immense walk-out basement highlighting 10' ceilings is an entertainment mecca including an open theater, a stylish wet bar w/ 7' pass-through window to the back patio. Come live a life of luxury in the TPC golf course! Amenities Clubhouse, resort-style pool, Lake & Gym. Additional features include 4 Beds, Den, Spectacular exposed beams, Stunning fireplace, Oversized Great room doors, Tankless water heater, garage heater, Security System, In-home speakers & Patio- T.V & Hot tub hookups.PROPERTY FEATURES
Master Bedroom Floor Covering : Carpet
Bedroom 3 Level : Basement
Bedroom 4 Level : Basement
Bedroom 2 Level : Main
Bedroom 2 Floor Covering : Carpet
Bedroom 3 Floor Covering : Carpet
Bedroom 4 Floor Covering : Carpet
Study Floor Covering : Wood
Living Room Floor Covering : Wood
Laundry Room Floor Covering : Tile
Dining Room Floor Covering : Wood
Kitchen Room Floor Covering : Wood
Utilities : Natural Gas
Water/Sewer : City Water,City Sewer
Water Supplier : Town of Berthoud
Electric : REA
Gas Supplier : xcel
Common Amenities : Clubhouse,Pool,Exercise Room,Common Recreation/Park Area,Recreation Room
Number of Garage Spaces : 3
Garage Area : 723 S.F
Garage Type : Attached
Outdoor Features : Patio,Deck,Heated Garage
Location Description : Cul-De-Sac,Golf Course Neighborhood,Abuts Pond/Lake
Property Views : Foothills View,Water View
Waterfront : Yes.
Design Features : Eat-in Kitchen,Separate Dining Room,Open Floor Plan,Pantry,Walk-in Closet,Washer/Dryer Hookups,Kitchen Island,Two Master Suites
Possible Usage : Single Family
Zoning : RES
Property Styles : 1 Story/Ranch
Heating : Forced Air
Cooling : Central Air Conditioning
Construction : Wood/Frame
New Construction Status Code : New, Under Construction
Roof : Tile Roof
Fireplaces Description : Gas Fireplace
Basement Foundation : Walk-out Basement
Basement Area : 3170 S.F
Main Floor Area : 3170 S.F
Approximate Acreage : 0.47 Acres
PROPERTY DETAILS
Street Address: 2091 Scottsdale Rd
City: Berthoud
State: Colorado
Postal Code: 80513
County: Larimer
MLS Number: 929728
Year Built: 2021
Courtesy of The Janes Group
City: Berthoud
State: Colorado
Postal Code: 80513
County: Larimer
MLS Number: 929728
Year Built: 2021
Courtesy of The Janes Group














 Courtesy of Hayden Outdoors - Windsor
Courtesy of Hayden Outdoors - Windsor
