Contact Us
Details
Location, location, location! Situated in the Pines Village with a boat slip down the street on Beaver dock, this 1700+ square foot home not only has a lake view from the living room, but has forest land on both sides for privacy. Enter the cabin into the large, open living space with a beautiful open-hearth fireplace open on 2 sides as well as gorgeous hardwood floors and vaulted ceilings. The spacious kitchen with butcher block island opens into the living room and dining room making it perfect for entertaining. Not only does the dining area have large windows and 2 sets of French doors, it has a long dining room table made from the same wood as the flooring. There is plenty of room for extra guests and/or to accommodate plenty of people if using it as an investment property. In addition to the 3 bedrooms, there is also a loft open to one bedroom and the living room. You can enjoy the outdoors either on the large deck on one side of the house or the large private backyard situated amongst the pines – you feel as if you’re in your own private forest. Under the house is a partially finished workshop with a ton of storage. Parking is no issue between the long driveway which widens at the top as well as a 2-car carport. As if all of this isn’t enough, this cabin comes fully furnished and includes a Gem golf cart. It’s time for you to own a cabin in the special place called Bass Lake.PROPERTY FEATURES
Kitchen Features: Kitchen Island,Kitchen Open to Family Room,Pots & Pan Drawers,Tile Counters
Rooms information : All Bedrooms Down,Kitchen,Laundry,Living Room,Loft,Main Floor Bedroom,Primary Suite,Workshop
Electric: Electricity - On Property
Sewer: Public Sewer
Water Source: Public
Security Features: Security System
Accessibility Features: 2+ Access Exits,32 Inch Or More Wide Doors,Doors - Swing In,No Interior Steps,Parking
Patio And Porch Features : Deck,Porch,Front Porch,Rear Porch
Lot Features: 0-1 Unit/Acre
Exterior Features:Boat Slip,Dock Private,Satellite Dish
Fencing: None
Property Condition : Additions/Alterations,Building Permit
Road Frontage: County Road
Road Surface: Paved
Parcel Identification Number: 070103016
Cooling: Has Cooling
Heating: Has Heating
Heating Type: Central,Electric,Fireplace(s),Forced Air,Propane,Wall Furnace
Cooling Type: Evaporative Cooling
Bathroom Features: Bathtub,Double Sinks in Primary Bath,Linen Closet/Storage,Main Floor Full Bath,Remodeled,Separate tub and shower,Soaking Tub,Tile Counters,Vanity area,Walk-in shower
Architectural Style : Custom Built
Flooring: Carpet,Wood
Roof Type: Composition
Construction: Cement Siding
Year Built Source: Public Records
Basement : Utility
Fireplace Features : Living Room,Gas Starter,Wood Burning,Masonry
Common Walls: No Common Walls
Appliances: Barbecue,Dishwasher,Electric Range,Free-Standing Range,Freezer,Gas Water Heater,Microwave,Refrigerator,Self Cleaning Oven,Vented Exhaust Fan,Water Line to Refrigerator
Door Features: French Doors,Sliding Doors
Laundry Features: Dryer Included,Electric Dryer Hookup,Individual Room,Washer Hookup,Washer Included
Eating Area: Dining Room
Laundry: Has Laundry
Zoning: RMS
PROPERTY DETAILS
Street Address: 39414 Beaver
City: Bass Lake
State: California
Postal Code: 93604
County: Madera
MLS Number: FR24087414
Year Built: 1973
Courtesy of Realty Concepts, Ltd.
City: Bass Lake
State: California
Postal Code: 93604
County: Madera
MLS Number: FR24087414
Year Built: 1973
Courtesy of Realty Concepts, Ltd.
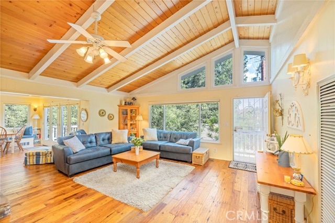
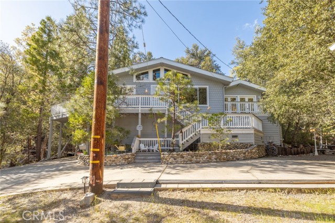
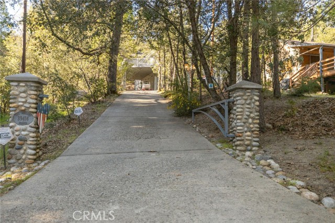
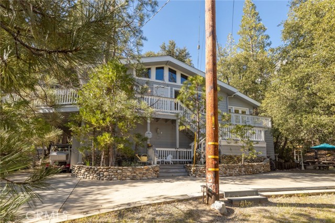
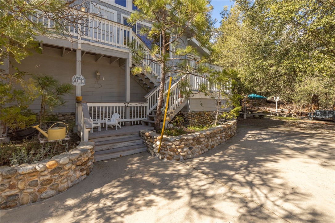
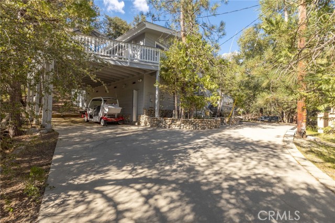
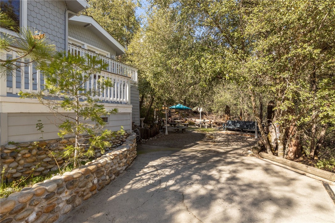
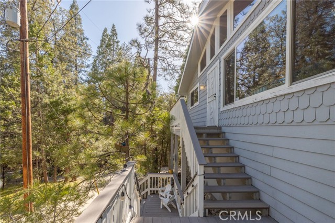
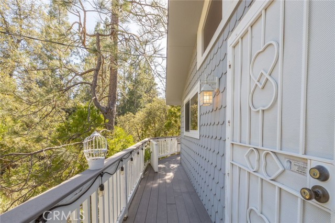
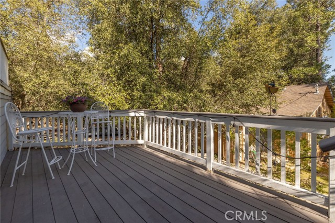
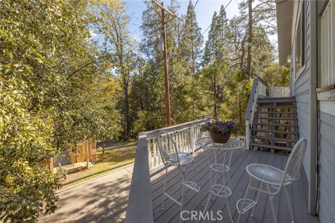
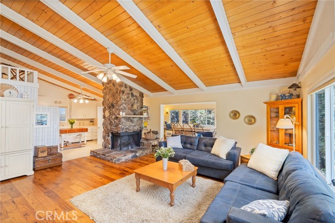
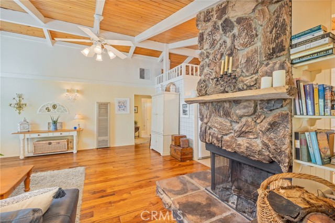
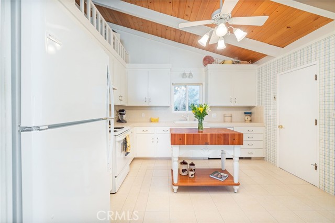
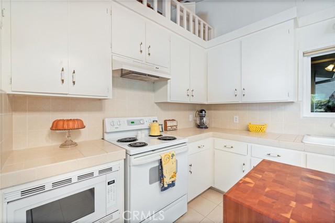
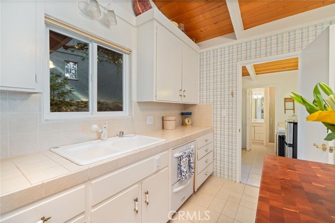
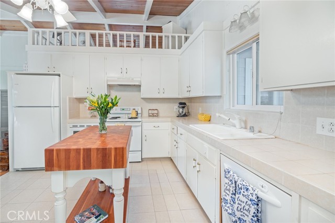
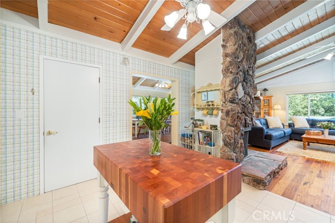
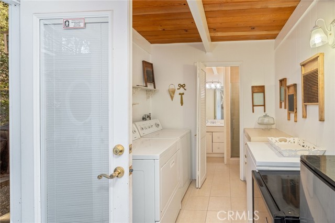
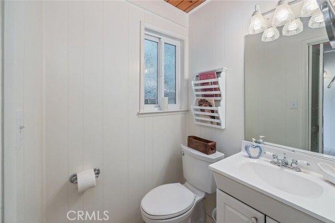
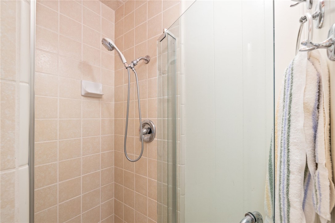
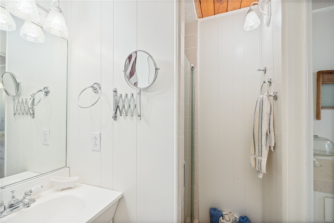
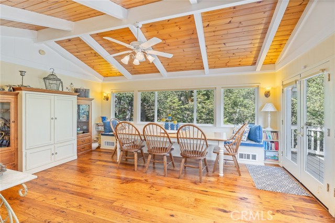
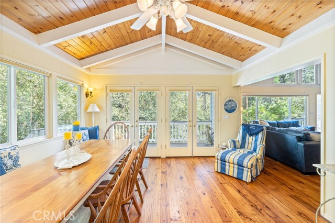
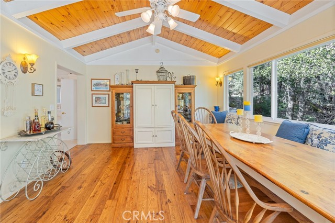
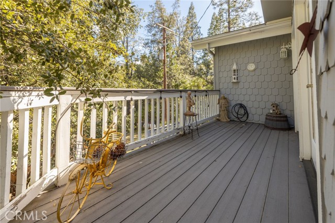
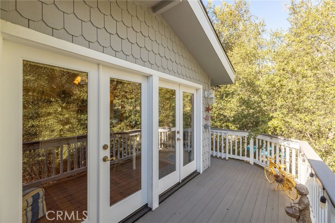
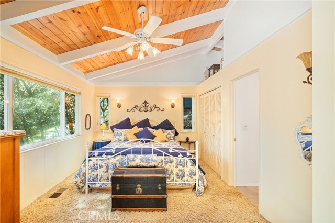
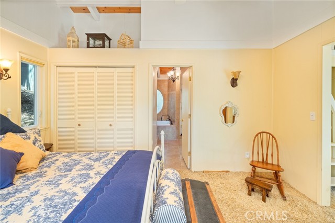
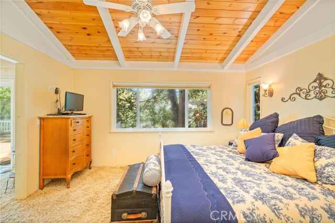
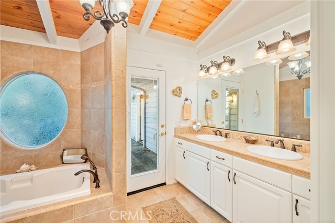
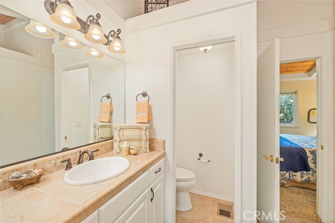
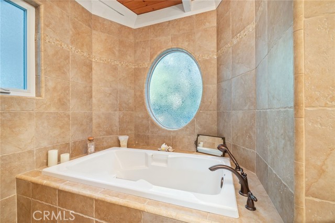
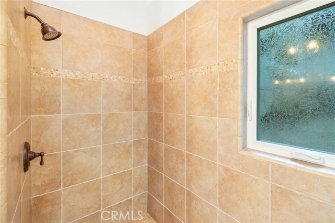
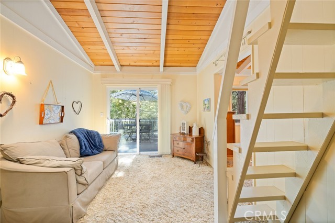
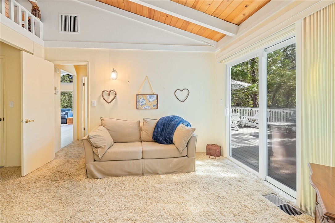
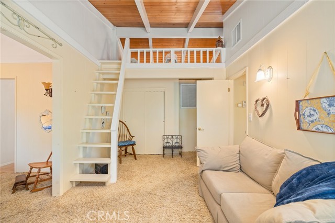
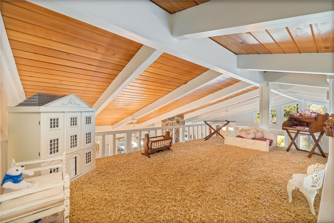
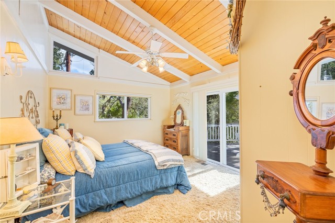
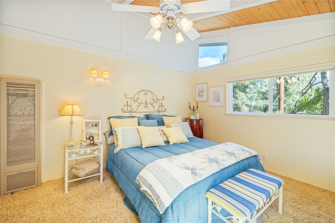
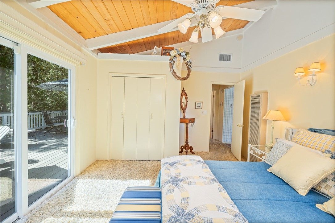
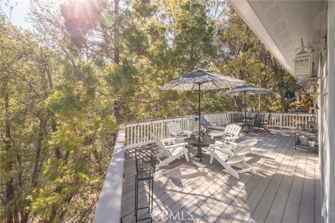
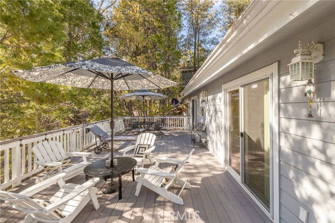
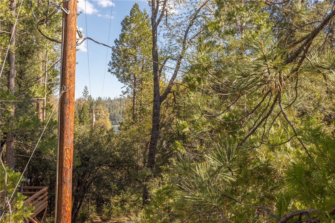
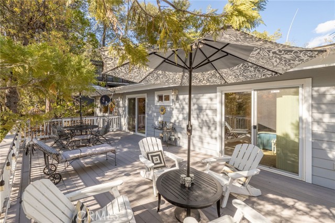
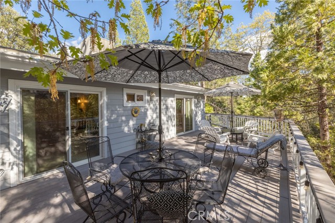
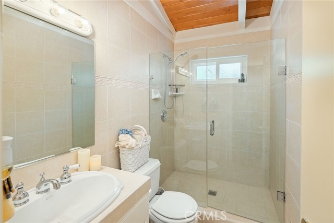
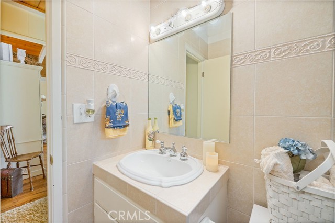
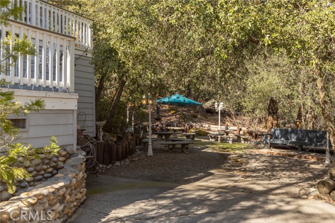
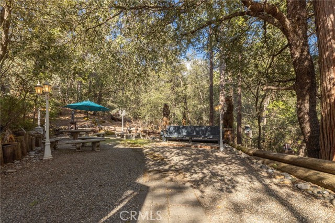
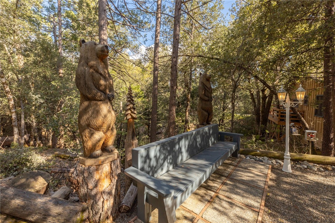
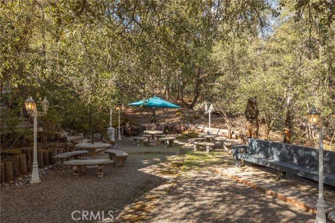
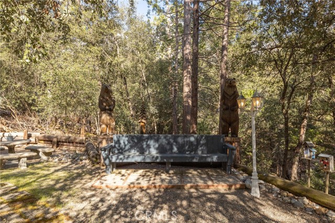
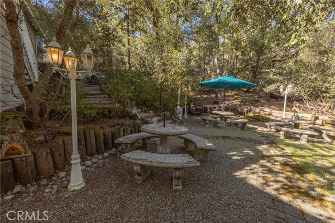
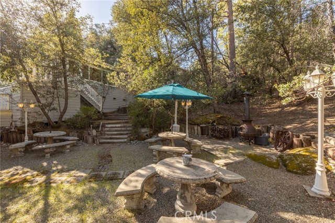
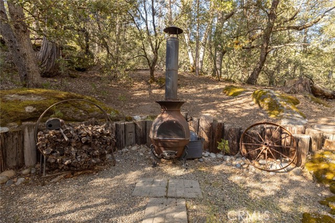
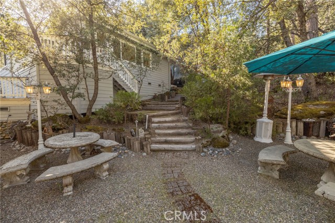
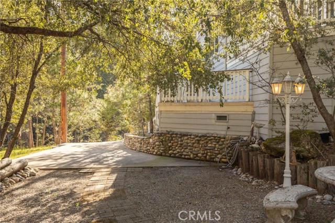
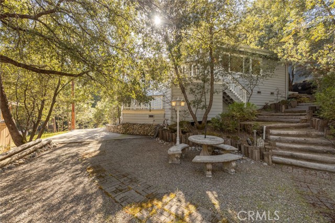
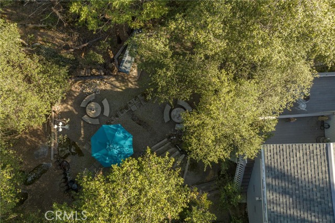
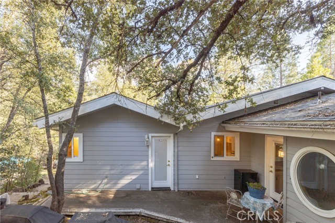
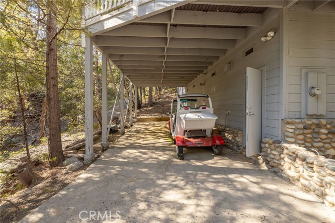
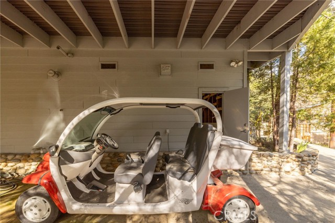
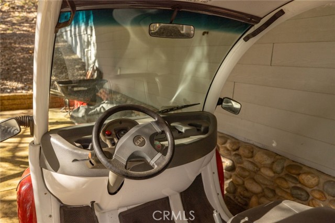
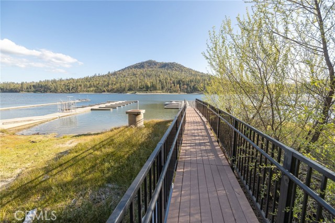
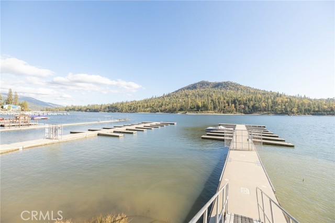
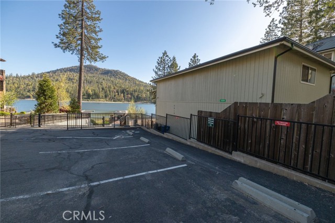
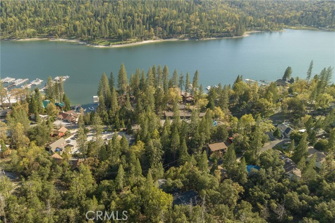
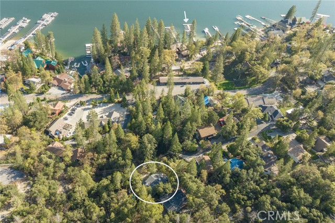
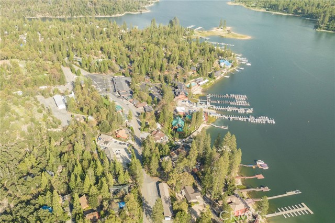
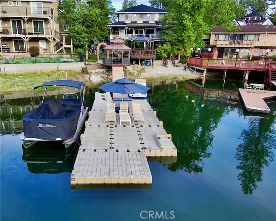
 Courtesy of Stars & Stripes Real Estate
Courtesy of Stars & Stripes Real Estate
