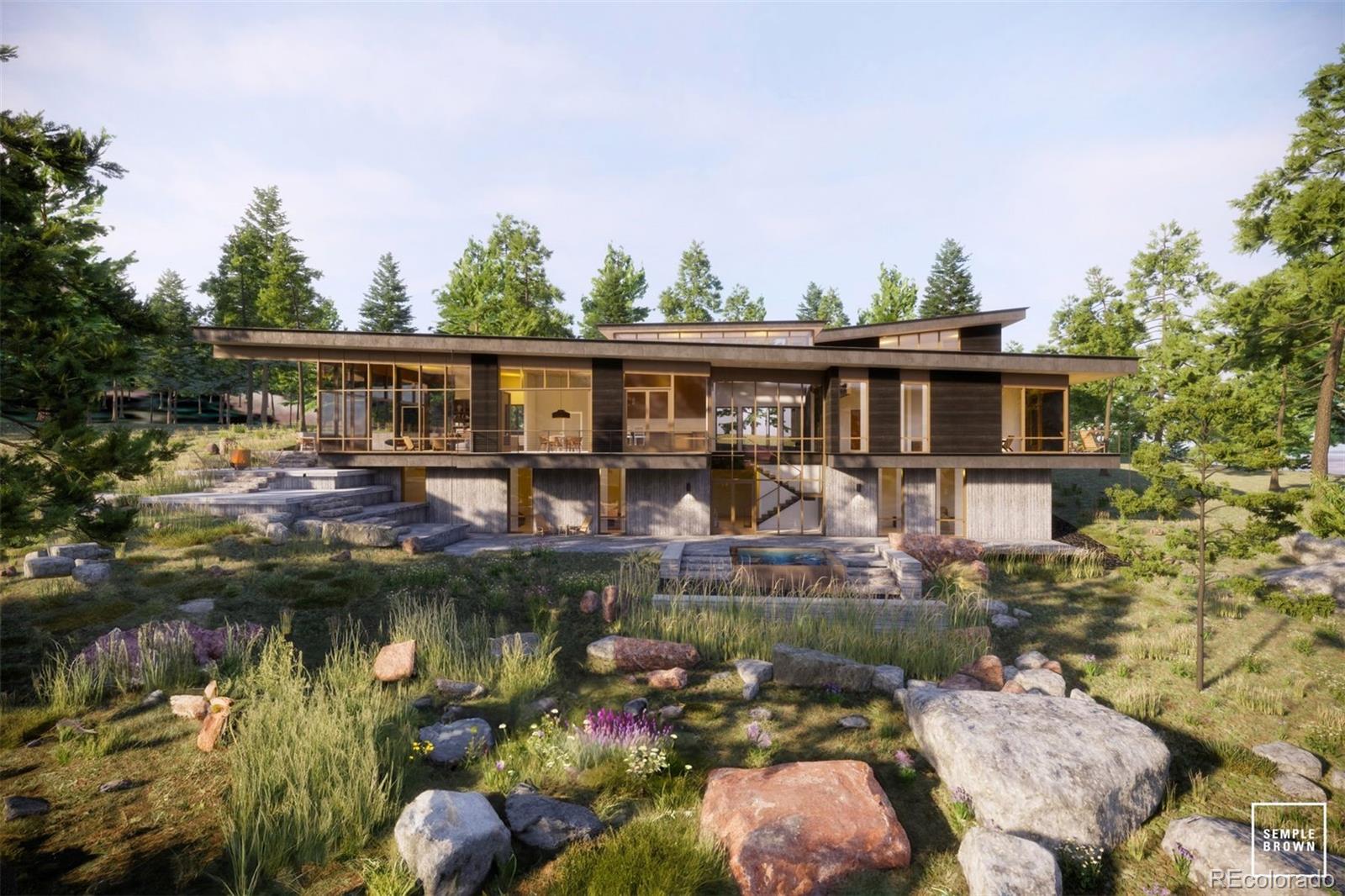Contact Us
Details
Situated in the beautiful Indian Crest area, this 3 bedroom, 4 bath spacious townhome on a quiet cul-de-sac delivers. Natural light streams into one of the two main floor living spaces through the vaulted ceiling skylight accented with wooden beams and trim. The open kitchen with stainless steel appliances, ample granite counters and breakfast bar is finished with complimenting, gorgeous flooring and a generous dining space and pantry storage. Cozy up in the family room by the impressive gas fireplace and large windows and enjoy walking out to your patio surrounded by the manicured, maintained grounds and mature trees with open space. You’ll appreciate the private feel. Upstairs greets you with a special loft, built-ins and beautiful French doors which open up to the second story large deck and view. The primary bedroom has an en suite bathroom. Plus there is a second bedroom and full bath. For more entertaining room, the downstairs has an even larger area with a second fireplace, wet bar, extra storage and a third bedroom currently providing a work-at-home office space and also boasts a full bathroom with jacuzzi tub. Man cave? How convenient to have a 2-car attached garage. Nearby is a bike trail leading to Standley Lake and lovely parks a long the way. Within walking distance is a rec center and pool, a grocery store variety, a myriad of restaurants and retail. Thanks for considering this wonderful home!PROPERTY FEATURES
Main Level Bathrooms :
1
Utilities :
Natural Gas Available
Water Source :
Public
Sewer Source :
Public Sewer
Parking Total:
2
Garage Spaces:
2
Security Features :
Smoke Detector(s)
Exterior Features:
Balcony
Lot Features :
Landscaped
Patio And Porch Features :
Deck
Road Frontage Type :
Public
Road Surface Type :
Paved
Roof :
Concrete
Above Grade Finished Area:
1711
Documents Available :
HOA Docs Available
Below Grade Finished Area:
909
Cooling:
Central Air
Heating :
Forced Air
Construction Materials:
Brick
LaundryFeatures :
In Unit
Interior Features:
Built-in Features
Fireplace Features:
Basement
Fireplaces Total :
2
Basement Description :
Finished
Appliances :
Dishwasher
Windows Features:
Double Pane Windows
Flooring :
Carpet
Levels :
Two
PROPERTY DETAILS
Street Address: 8030 W 78th Way
City: Arvada
State: Colorado
Postal Code: 80005
County: Jefferson
MLS Number: 7146577
Year Built: 1980
Courtesy of HomeSmart
City: Arvada
State: Colorado
Postal Code: 80005
County: Jefferson
MLS Number: 7146577
Year Built: 1980
Courtesy of HomeSmart
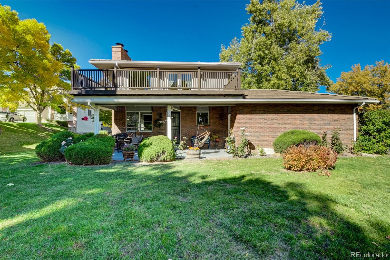
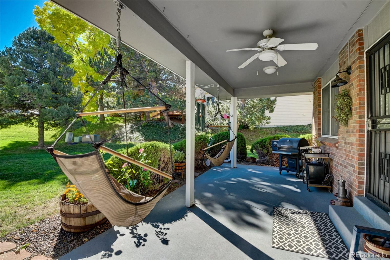
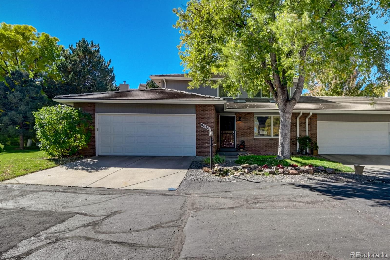
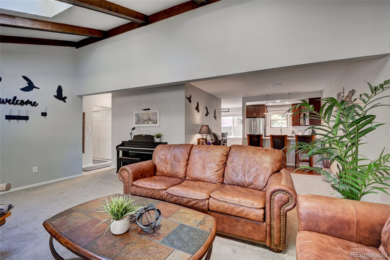
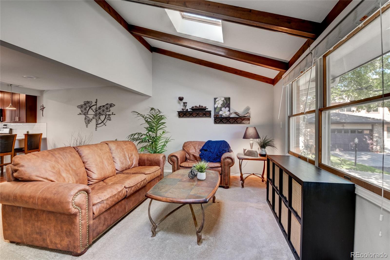
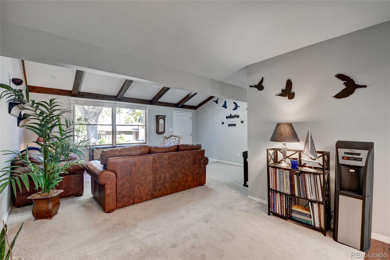
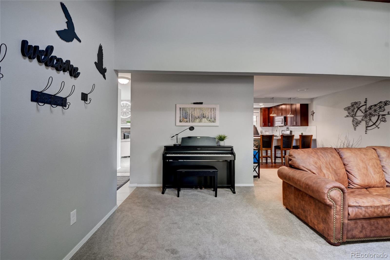
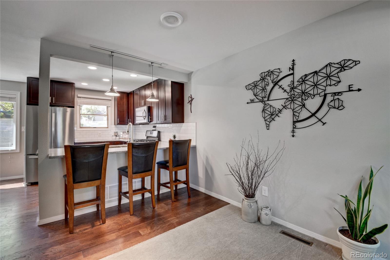
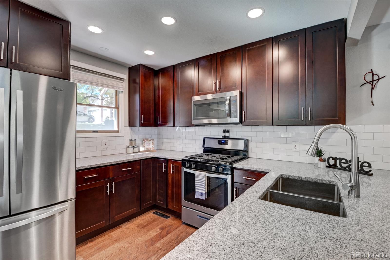
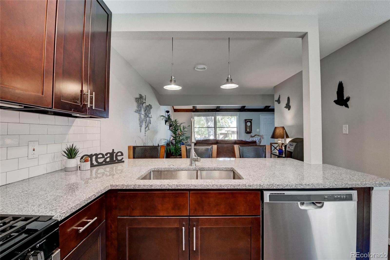
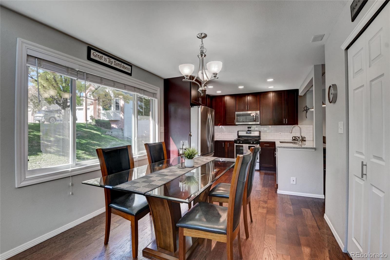
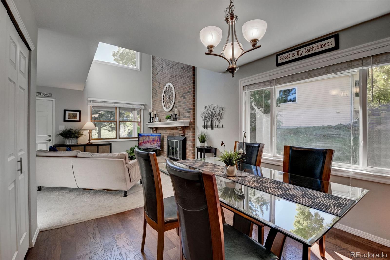
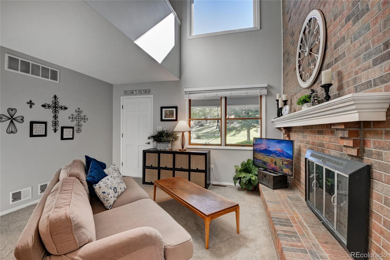
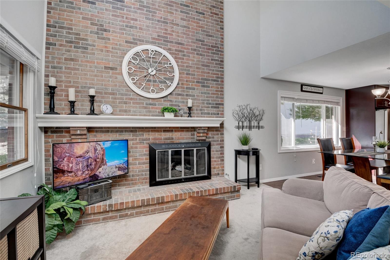
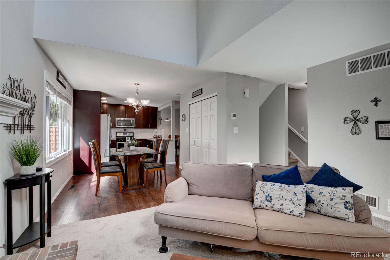
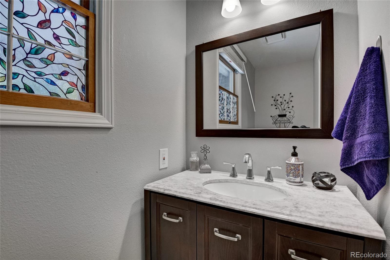
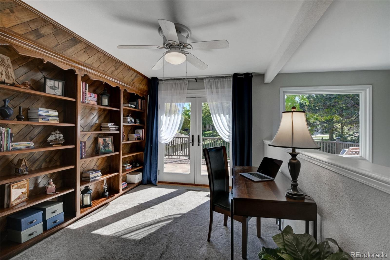
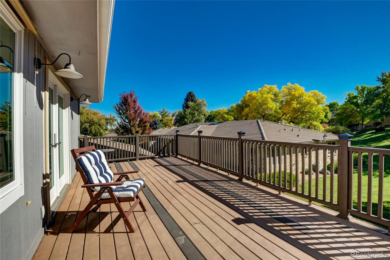
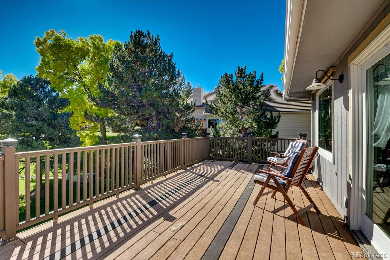
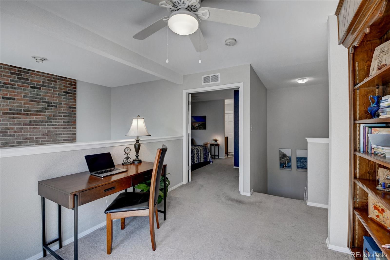
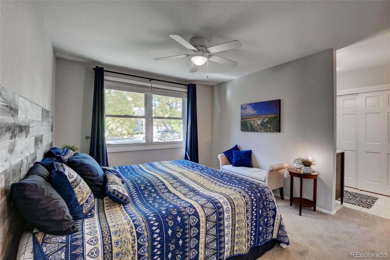
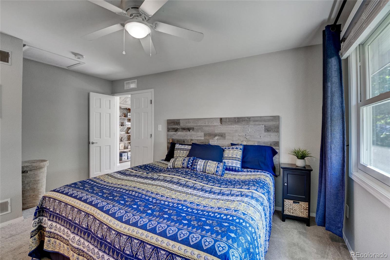
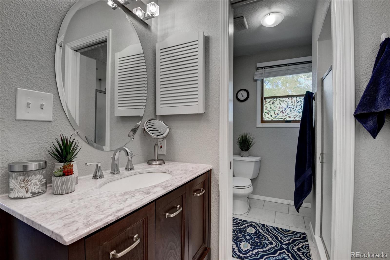
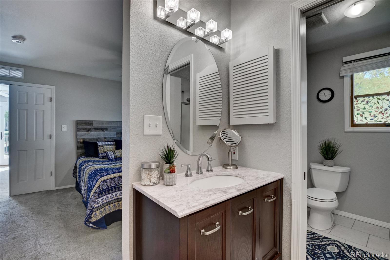
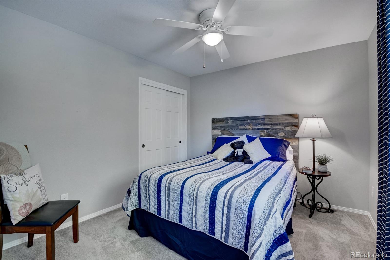
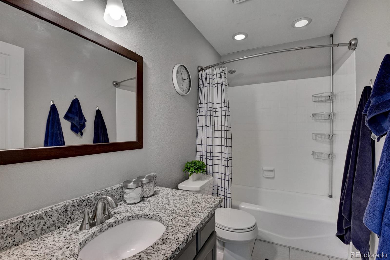
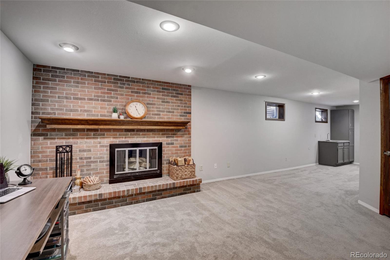
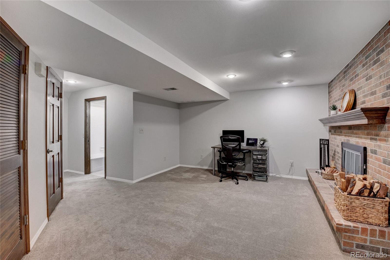
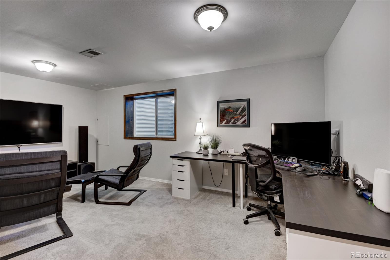
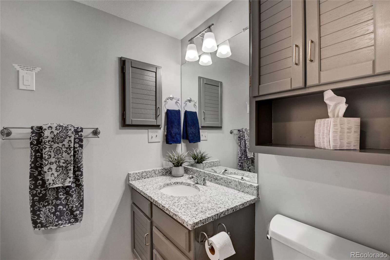
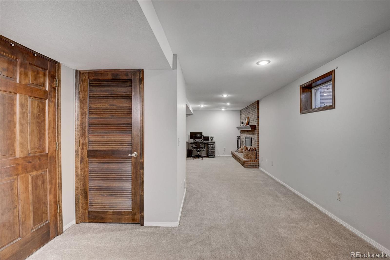
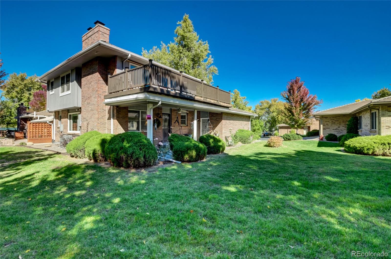
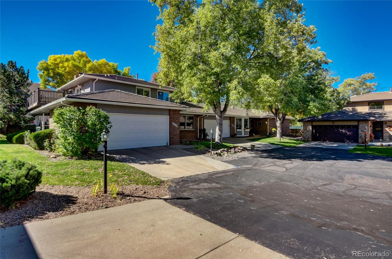
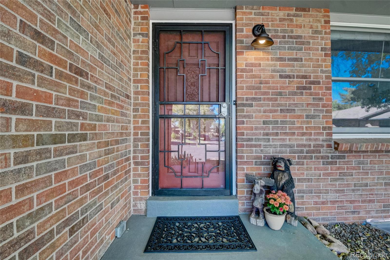

 Courtesy of Colorado Landmark-Boulder
Courtesy of Colorado Landmark-Boulder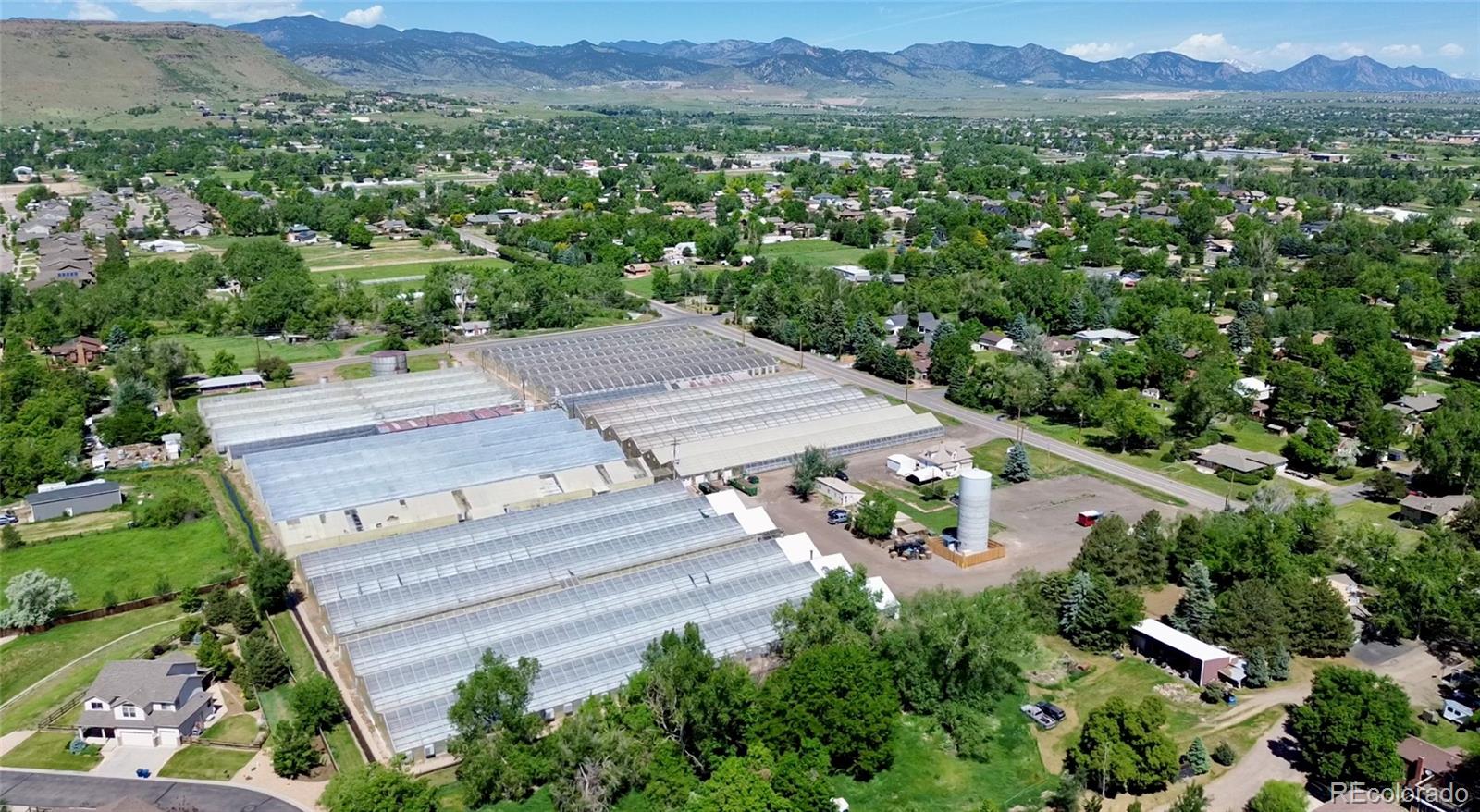
 Courtesy of Golden Real Estate, Inc.
Courtesy of Golden Real Estate, Inc.