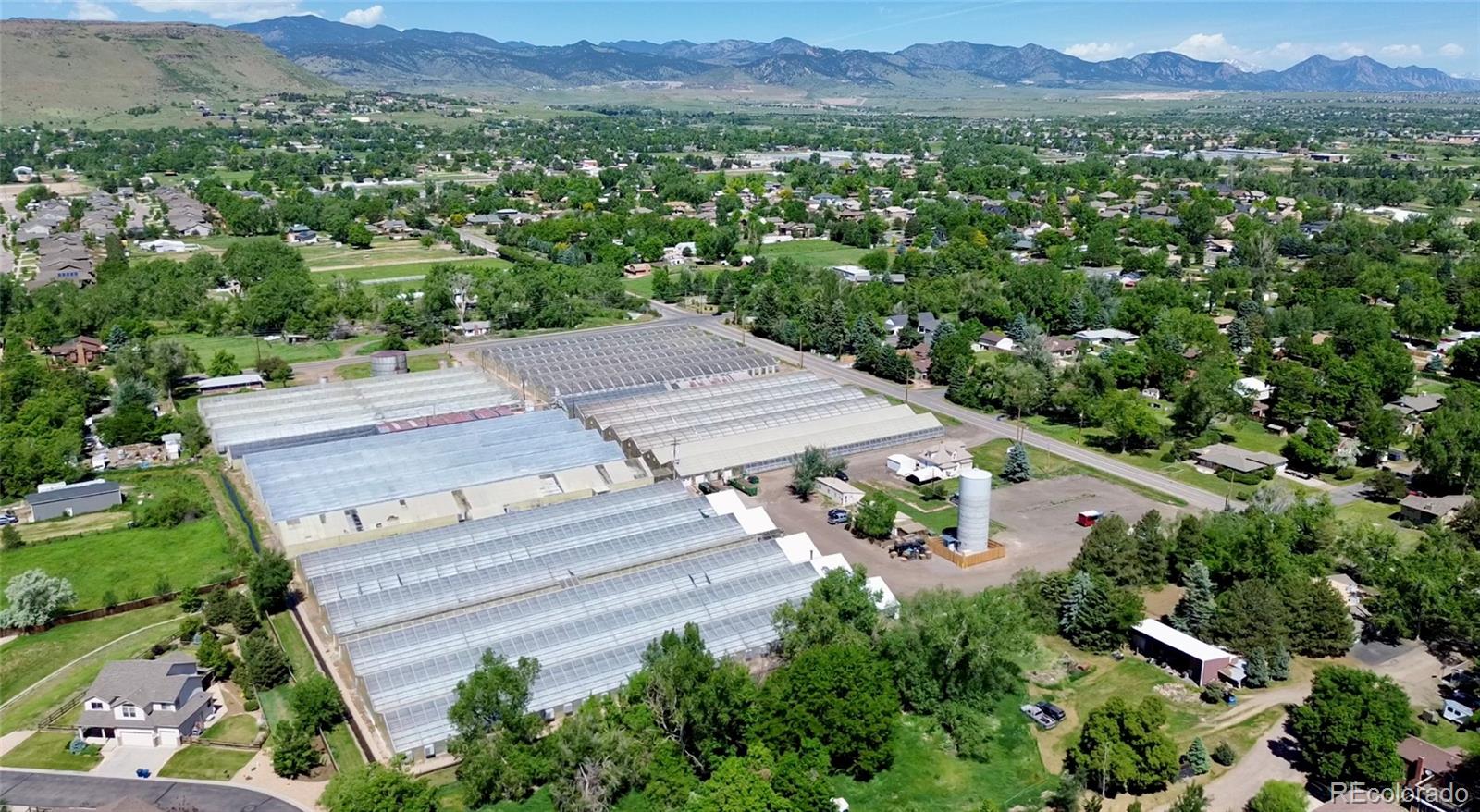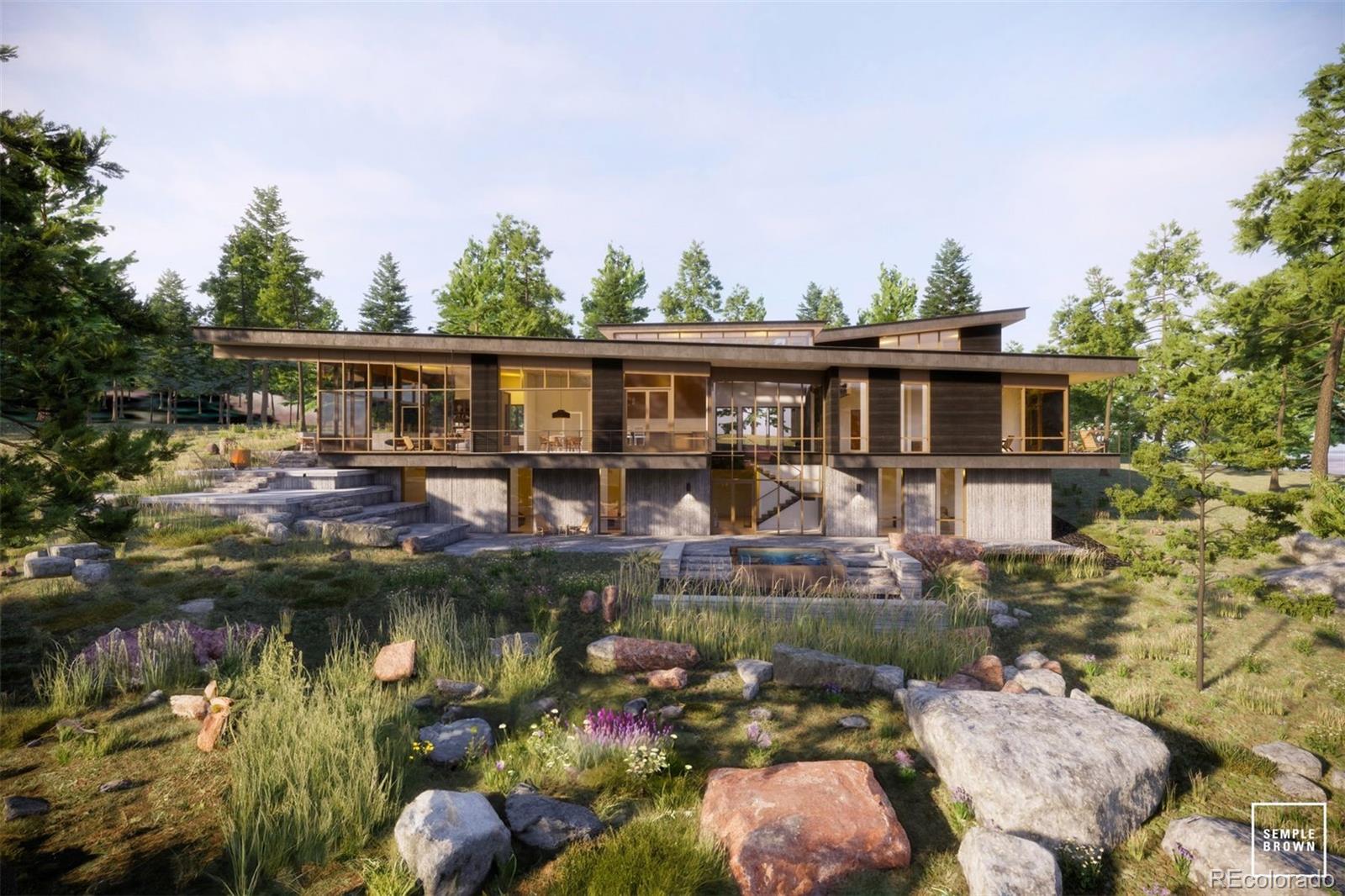Contact Us
Details
Do not miss the rare opportunity to live in the highly coveted Bridle Dale Community. This is only the fifth home available in this neighborhood in five years- homes do not sell here often, and you’ll see why no one ever wants to leave when you come look for yourself. The location can’t be topped! Perfectly situated in unincorporated Jefferson County, only blocks from the APEX Simms Street Rec Center, Michael Northey Park, Standley Lake, Two Ponds Wildlife Refuge, and minutes from shopping, dining, and highly desirable schools, this area has the ideal balance of country meets city. HORSE LOVERS- around the corner is the Bridle Dale Undevelpment area where horses can be boarded and looked after daily with 36 acres of pasture and easy access to the Standley Lake equestrian trails. This exceptional two-owner ranch features many updates including newer windows on the main level, fully updated bathrooms, a newer roof, a newer furnace, stainless steel appliances, a luxury Zuri deck, an expanded patio, and a beautiful 8-foot garage door. Main floor details not to miss- the sunken family room, a primary suite, a walk-in pantry, dual living spaces, double sliding glass doors off the formal dining room, and a cozy wood-burning stove. The basement offers tons of potential with a spacious family room, a bonus room, an oversized bedroom, and a wine cellar. The half-acre lot is the real showstopper. The raised deck and sprawling stamped concrete patio overlook the beautifully landscaped yard, complete with raised garden beds and a ready-to-use volleyball area. You won’t be the only one thinking about all the ways to make this one your dream home- come take a look today!PROPERTY FEATURES
Water Source : Public
Sewer : Septic Tank
0 Carport Space(s)
Has Attached Garage
2 Garage Space(s)
2 Parking Space(s)
Fencing : Partial
Exterior Features : Garden,Private Yard,Rain Gutters
Patio And Porch Features : Deck,Patio
Lot Features : Irrigated,Landscaped,Many Trees,Sprinklers In Front,Sprinklers In Rear
Road Surface : Paved
Property Condition : Updated/Remodeled
Above Grade Finished Area : 1593.00
Below Grade Finished Area : 1269.00
Zoning : R-1
Heating : Forced Air
Cooling : Evaporative Cooling
Construction Materials : Brick
Roof Type : Composition
Appliances : Dishwasher,Dryer,Gas Water Heater,Microwave,Range,Washer
Flooring : Carpet,Tile,Vinyl
Fireplace Total
Fireplace Features : Family Room,Wood Burning Stove
Basement : Finished
Furnished : Yes
Exclusions : Seller's personal property, garage appliances, and kitchen fridge
PROPERTY DETAILS
Street Address: 8016 Parfet Way
City: Arvada
State: Colorado
Postal Code: 80005
County: Jefferson
MLS Number: 6557147
Year Built: 1971
Courtesy of J to Z Realty, LLC
City: Arvada
State: Colorado
Postal Code: 80005
County: Jefferson
MLS Number: 6557147
Year Built: 1971
Courtesy of J to Z Realty, LLC










































 Courtesy of Colorado Landmark-Boulder
Courtesy of Colorado Landmark-Boulder
 Courtesy of Golden Real Estate, Inc.
Courtesy of Golden Real Estate, Inc.