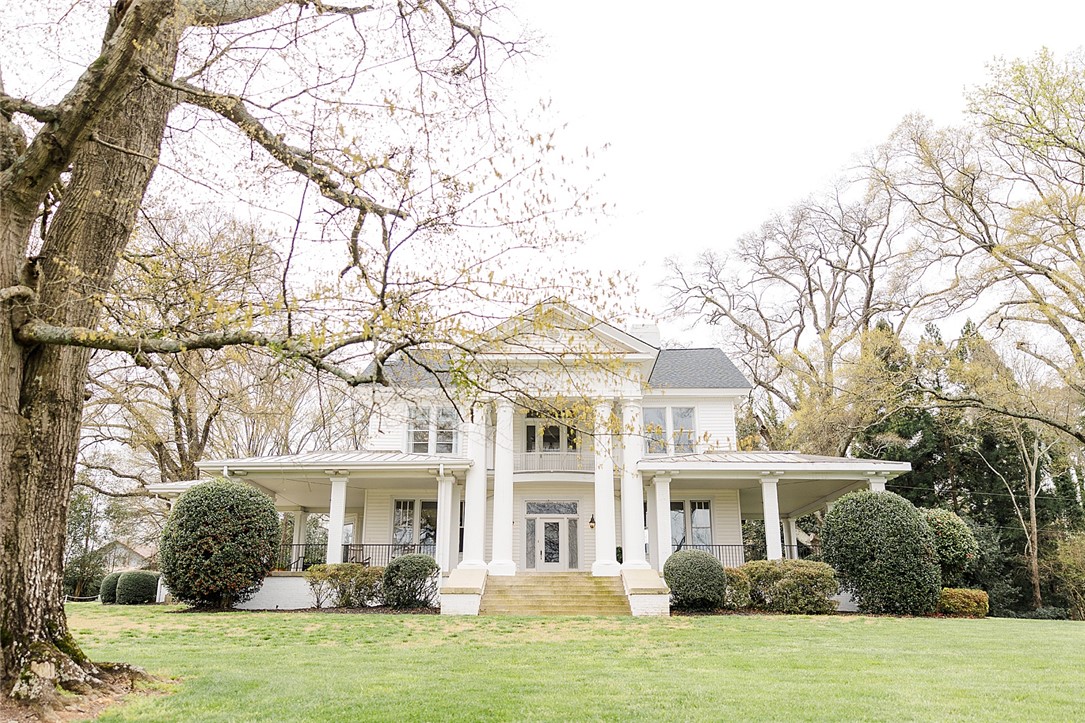Contact Us
Details
Remarkable opportunity to own a newer house on over an acre lot with no HOA! One-level living with a bonus room upstairs gives you a very comfortable arrangement. Come to sit on the welcoming covered front porch. Then walk to your living room which is open to the beautiful, stylish kitchen overlooking the backyard. The kitchen offers a nice size island with granite countertops. There's a separate dining room for all the fancy dinners. The open floor plan is perfect for entertaining guests or family gatherings! Split floor plan with the Master bedroom on one side and two more bedrooms on another. The master bath is spacious, with a jetted tub and a separate shower, finished in neutral colors. The upstairs bonus room can be a playroom, craft room, or a man cave - use your imagination! The back deck is covered and spacious. You'll want to stay there and enjoy the peaceful view of the private yard. There's also a concrete patio for all the parties. Level 1 acre lot can be perfect for entertainment or parking your big toys - no HOA means no restrictions! House has plenty of storage. The interior has been freshly painted for the new owner. A new microwave was installed. Convenient location, just 5 minutes to the lake Hartwell and shopping.PROPERTY FEATURES
Master Bedroom Features :
Walk-In Closet(s)
Master Bathroom Features :
Double Vanity, Full Bath, Shower-Separate, Tub-Separate, Tub-Jetted
Kitchen Area :
176
Utilities :
Underground Utilities
Water Source :
Public
Sewer Source :
Septic Tank
Electric :
Duke
Parking Features:
Attached, Concrete, Garage Door Opener, Key Pad Entry, Driveway
Parking Total:
2
2
Garage Spaces
Security Features :
Smoke Detector(s)
Lot Features :
1 - 2 Acres, Cul-De-Sac, Pasture, Few Trees
Patio And Porch Features :
Deck, Patio, Front Porch, Rear Porch
Roof :
Architectural
Architectural Style :
Traditional
Spa Features:
Bath
Heating :
Electric, Forced Air, Heat Pump
Cooling:
Central Air, Electric, Heat Pump
Construction Materials:
Brick Veneer, Hardboard Siding, Stone
Foundation Details:
Crawl Space
Topography:
Level
Interior Features:
High Ceilings, Ceiling Fan(s), Granite Counters, Tub Garden, Walk-In Closet(s)
Appliances :
Dishwasher, Refrigerator, Free-Standing Electric Range, Microwave, Electric Water Heater
Flooring :
Ceramic Tile, Luxury Vinyl Tile/Plank
Levels :
One and One Half
LaundryFeatures :
1st Floor, Walk-in, Electric Dryer Hookup, Washer Hookup, Laundry Room
Documents Available:
Survey, SQFT Sketch
PROPERTY DETAILS
Street Address: 5114 Persimmon Lane
City: Anderson
State: South Carolina
Postal Code: 29626
County: Anderson
MLS Number: 1496004
Year Built: 2020
Courtesy of Western Upstate Keller William
City: Anderson
State: South Carolina
Postal Code: 29626
County: Anderson
MLS Number: 1496004
Year Built: 2020
Courtesy of Western Upstate Keller William
 Courtesy of Western Upstate Keller William
Courtesy of Western Upstate Keller William