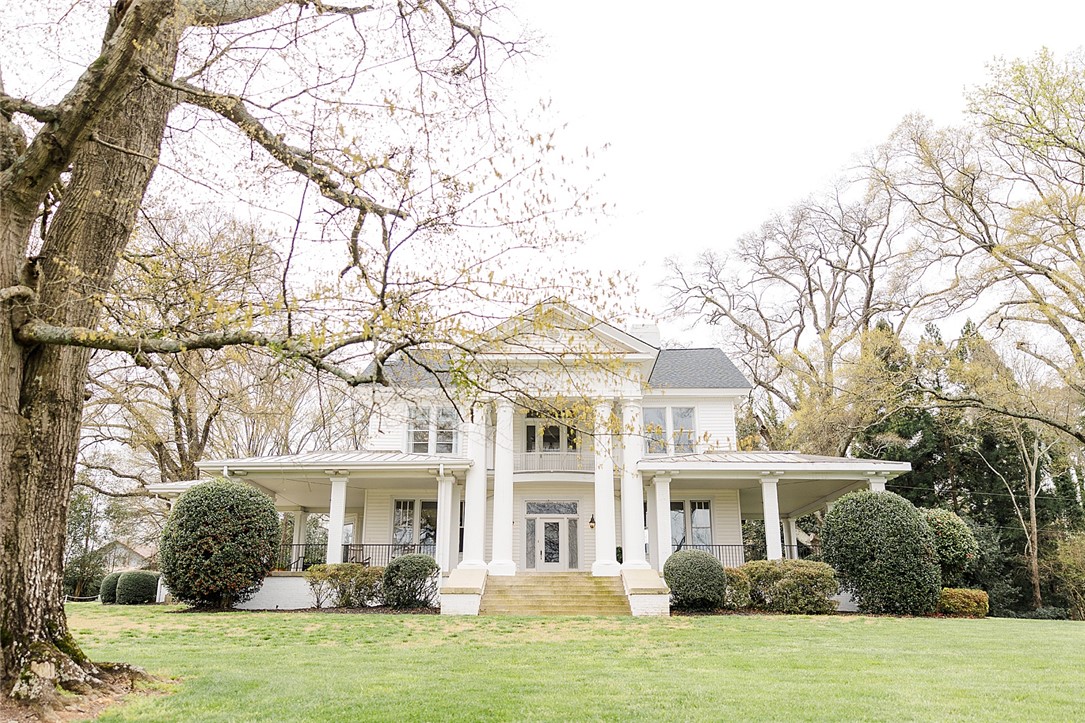Contact Us
Details
A rare find! A Lakefront home nestled in the wooded neighborhood of Harper's Ridge, just 3 miles from Clemson Blvd. and on the shores of Lake Hartwell, this fantastic home brings waterfront living to new heights. Upscale in every way, with features including hardwood flooring, solid surface countertops, marble bathrooms, two fireplaces, a deep three car garage, irrigation & an out door shower. The large kitchen has a gas cook top, double ovens & custom cabinetry, The breakfast room has a bead board ceiling & bay window. The sunroom off the kitchen has windows on 3 sides. The family room has a magnificent Palladian window and fireplace. On the main level there is also a dining room, foyer, office, full bath and the owner's bedroom and large bath. The laundry room is large enough to be a craft room and has room for a refrigerator. Upstairs are 3 bedrooms, each with their own bathroom and walk in closets. The lower level has a media room with a fireplace, billiard room, exercise room, full bath and storage. The dock has a boat lift and two jet ski lifts, water and power.PROPERTY FEATURES
Master Bedroom Features :
Dressing Room, Walk-In Closet(s), Multiple Closets
Master Bathroom Features :
Double Vanity, Full Bath, Shower-Separate, Tub-Separate, Tub-Jetted
Kitchen Area :
270
Utilities :
Underground Utilities, Cable Available
Water Source :
Public, Hammond
Sewer Source :
Septic Tank
Electric :
Duke
Gas :
Ft. Hill
Parking Features:
Attached, Paved, Concrete, Garage Door Opener, Assigned
Parking Total:
3
3
Garage Spaces
Security Features :
Smoke Detector(s)
Exterior Features:
Dock, Water Feature, Under Ground Irrigation
Lot Features :
1 - 2 Acres, Sprklr In Grnd-Full Yard
Patio And Porch Features :
Deck, Patio, Front Porch
Roof :
Architectural
Architectural Style :
Traditional
Spa Features:
Bath
Cooling:
Electric, Heat Pump
Heating :
Forced Air, Natural Gas
Construction Materials:
Brick Veneer
Foundation Details:
Crawl Space, Basement
Interior Features:
Bookcases, Ceiling Fan(s), Ceiling Smooth, Tray Ceiling(s), Central Vacuum, Granite Counters, Countertops-Solid Surface, Walk-In Closet(s)
Fireplace Features:
Gas Log
Fireplaces Total :
2
Basement Description :
Partially Finished, Walk-Out Access, Interior Entry
Appliances :
Trash Compactor, Down Draft, Gas Cooktop, Dishwasher, Disposal, Dryer, Microwave, Convection Oven, Oven, Refrigerator, Washer, Electric Oven, Double Oven, Range Hood, Gas Water Heater
Windows Features:
Vinyl/Aluminum Trim
Flooring :
Carpet, Wood, Vinyl, Marble
Levels :
2+Basement
LaundryFeatures :
Sink, 1st Floor, Walk-in, Electric Dryer Hookup, Washer Hookup, Laundry Room
Documents Available:
Seller Disclosure
PROPERTY DETAILS
Street Address: 4105 Weatherstone Way
City: Anderson
State: South Carolina
Postal Code: 29621
County: Anderson
MLS Number: 1530728
Year Built: 1992
Courtesy of BHHS C Dan Joyner - Anderson
City: Anderson
State: South Carolina
Postal Code: 29621
County: Anderson
MLS Number: 1530728
Year Built: 1992
Courtesy of BHHS C Dan Joyner - Anderson
 Courtesy of Western Upstate Keller William
Courtesy of Western Upstate Keller William