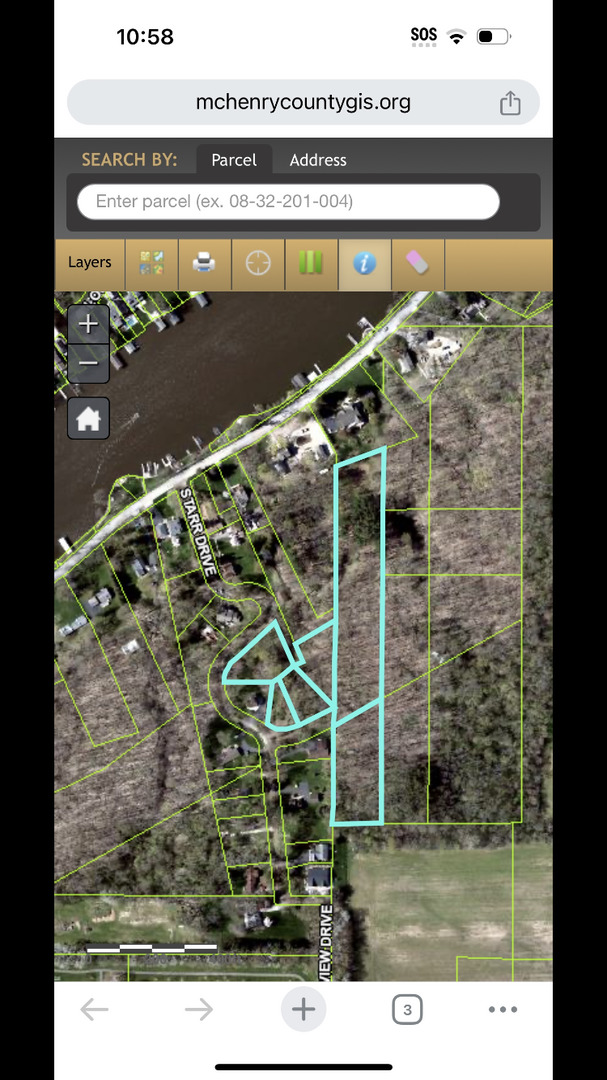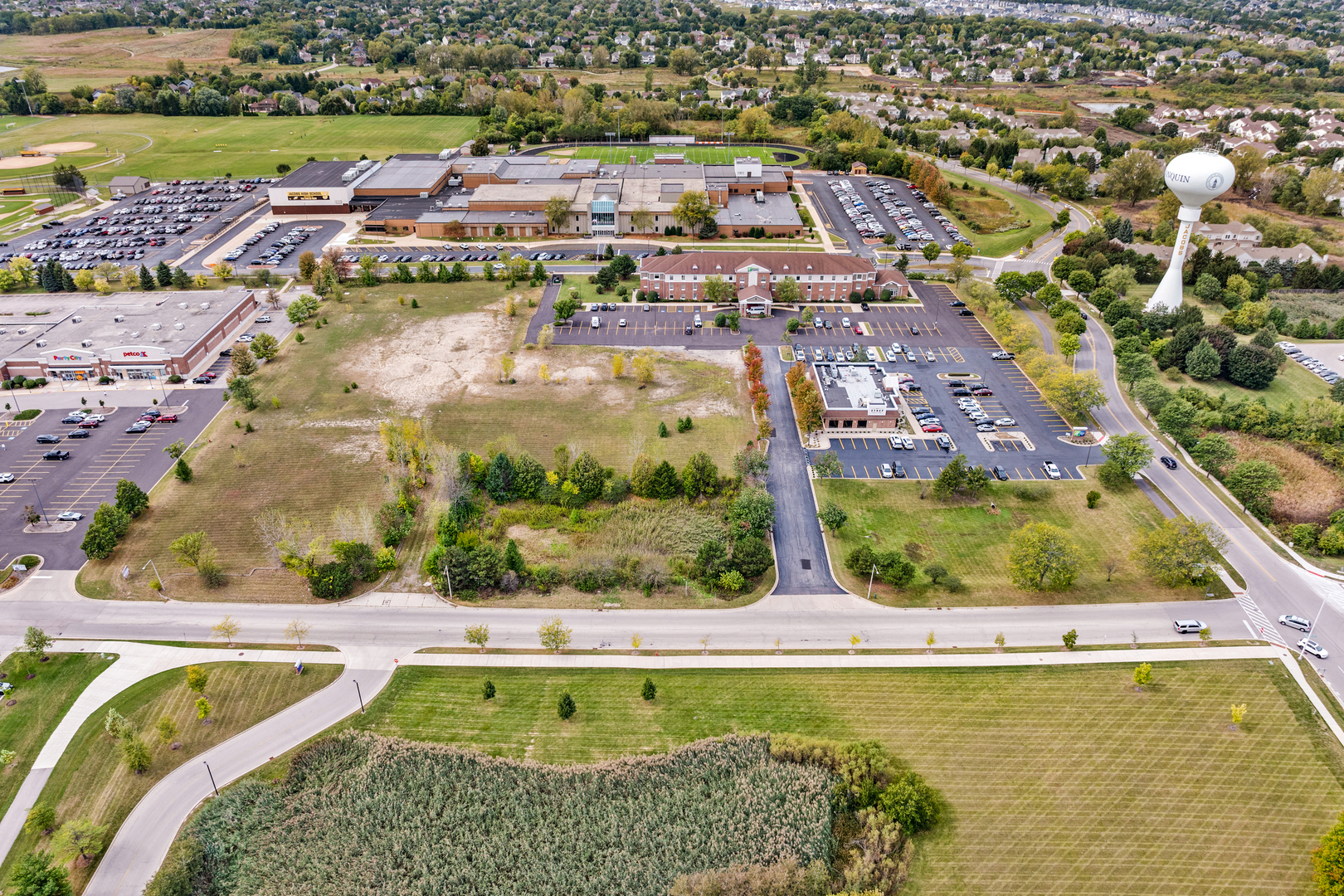Contact Us
Details
Welcome to Algonquin Shores! This completely renovated ranch home is nestled among the scenic landscape of rolling hills and towering trees in this gorgeous riverfront community. Located steps from the Fox River and just minutes to quaint downtown Algonquin, this two-bedroom two full bathroom ranch is essentially a brand-new home. Freshly painted throughout, the large welcoming living room features a wall of windows for ample natural light as well as gorgeous wide-plank hardwood flooring and upgraded tall baseboard trim both of which run through much of the home. The adjacent family room with new carpet is perfect for entertaining with its generous size, open layout to the kitchen and convenient access to the no maintenance composite deck. Your new kitchen features LVP flooring, a large island with breakfast bar as well as lots of cabinetry for all your storage needs. The high-end Frigidaire stainless steel appliances including oven with gas cooktop, refrigerator and dishwasher are brand new and in fact still retain the protective covering so you will be sure you are the first to use them. The numerous recessed ceiling lights and skylight along with lots of counter space provide the perfect working environment for the chef of your home! Additionally, family and friends will enjoy dining in the large kitchen eat-in room, open to the main kitchen and surrounded by windows making for mesmerizing views of the large backyard and surrounding natural wilderness. There is also access to the very large newly painted covered porch which spans much of the rear of the home. Complimenting the kitchen space is a large and very functional butler's pantry for even more storage and working space. Both bedrooms also feature the wide-plank hardwoods and upgraded baseboards as well as good closet space. Both full bathrooms are updated including gorgeous new vanities. The hall bath is complete with a tub/shower combo and the master with a convenient walk-in shower. At the rear of the home, you will find an enormous mud and laundry room area, again with additional storage and counter space. This room was smartly designed with direct access to both the backyard and oversized garage. The attached garage is a very generous two-car with access to the covered porch and backyard in addition to the mudroom entrance. Topping off this space is the separate but attached bump-out area which is perfect for storage or even a workshop. Water Heater: 2023; New well pump: 2017; HVAC: 2009 located in crawl; Most windows approx.: 2009; City sewer. As a part of the Fox River Valley, the surrounding area is in many ways resort-like. Steps from your door is access to over 30 miles of outdoor recreation along the Prairie Trail spanning all the way from Algonquin to Richmond and Hebron in the north and Woodstock to the west through various connecting trails. With nearby access to the Fox River for boating and fishing your new ranch home is truly located in a recreation lover's outdoor paradise. Have your agent schedule a showing TODAY or call us directly!PROPERTY FEATURES
Room Type : Eating Area
Bedrooms (Below Grade) : 0
Bath Amenities : Separate Shower,Soaking Tub
Water Source : Private Well
Sewer Source : Public Sewer
Parking : Garage
2.5 Total Parking
Garage Details : Garage Door Opener(s),Transmitter(s)
Garage On-Site : Yes
Garage Type : Attached
2.5 Garage Spaces
Exterior Features: Deck
Exterior Building Type : Cedar
Driveway : Asphalt,Concrete
General Information : School Bus Service,Commuter Bus
Cooling: Central Air
Heating : Natural Gas
Interior Features: Skylight(s)
Basement Description : Crawl
PROPERTY DETAILS
Street Address: 505 Souwanas
City: Algonquin
State: Illinois
Postal Code: 60102
County: Kane
MLS Number: 12206757
Year Built: 1977
Courtesy of RE/MAX All Pro - St Charles
City: Algonquin
State: Illinois
Postal Code: 60102
County: Kane
MLS Number: 12206757
Year Built: 1977
Courtesy of RE/MAX All Pro - St Charles
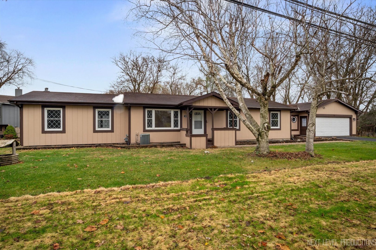
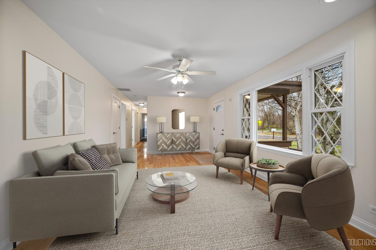
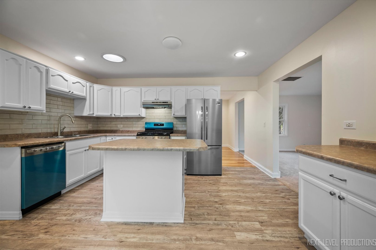
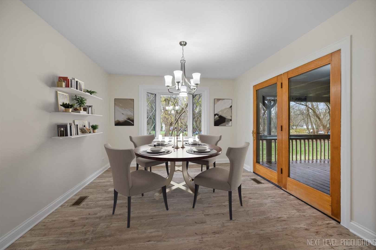
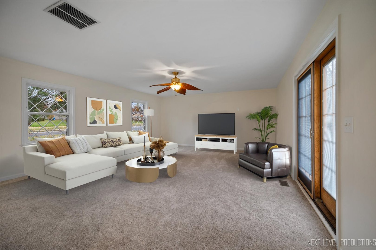
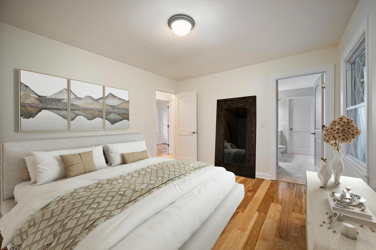
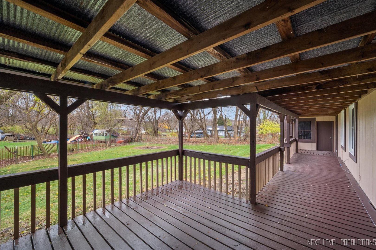
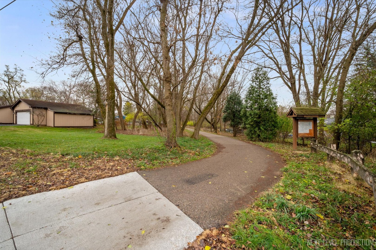
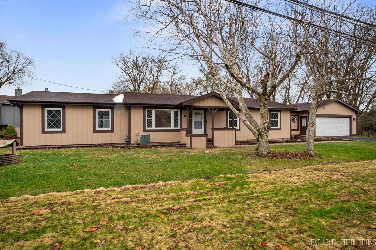
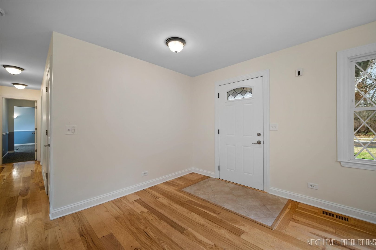
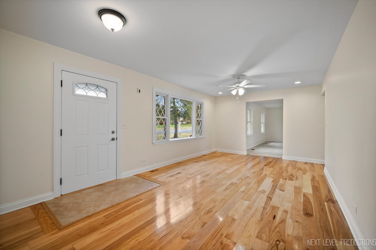
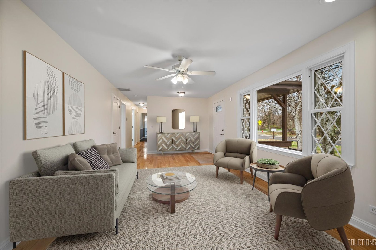
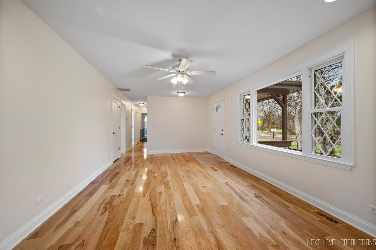
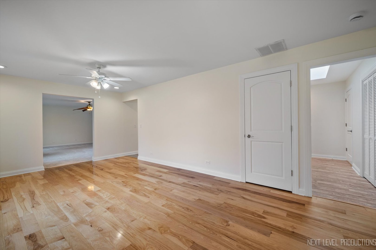
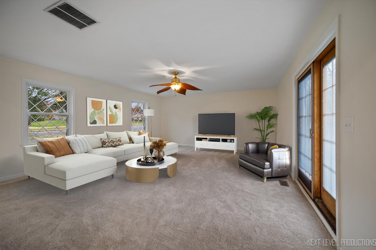
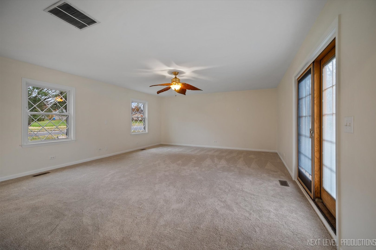
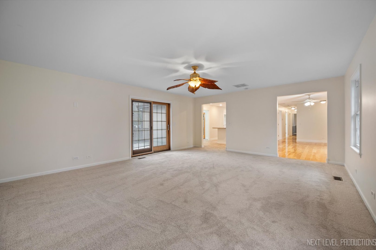
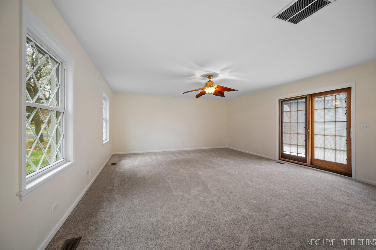
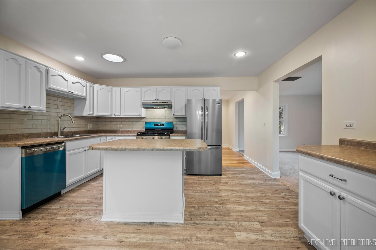
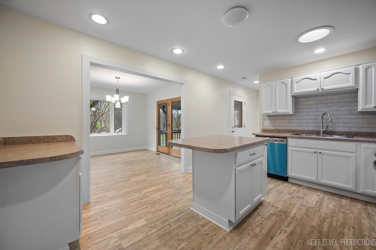
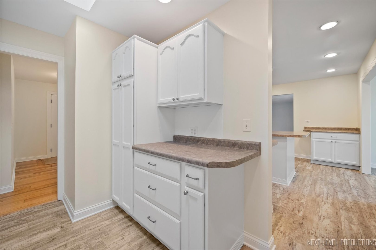
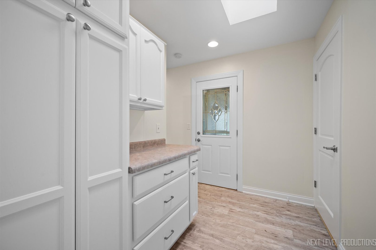
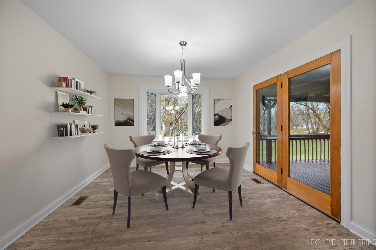
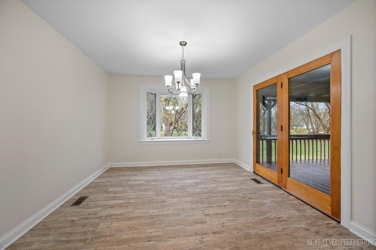
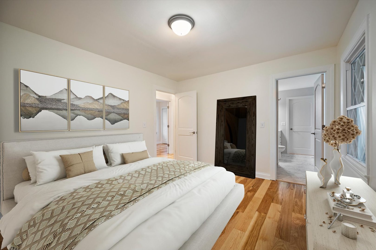
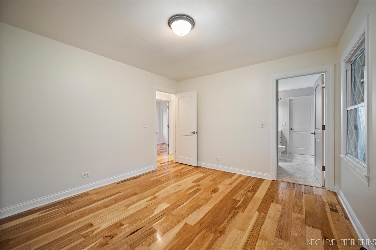
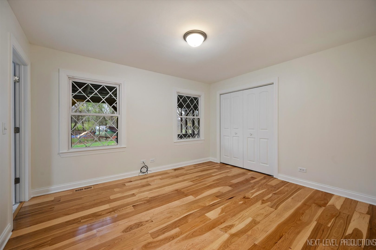
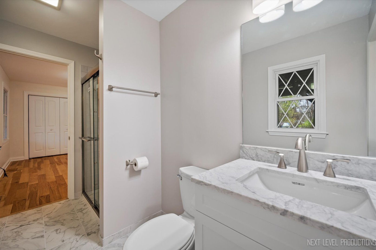
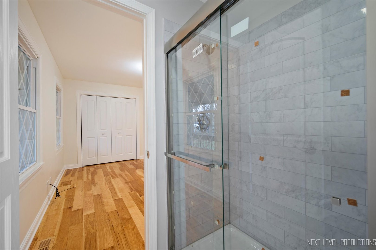
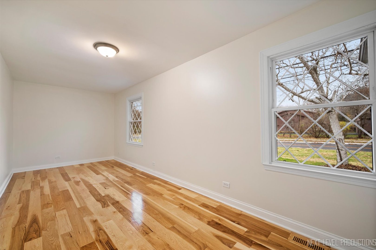
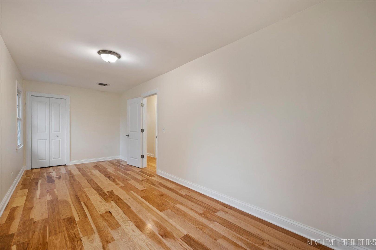
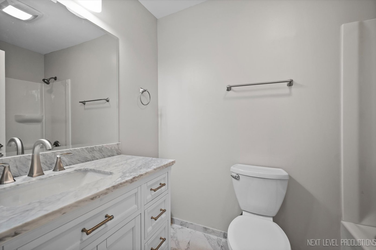
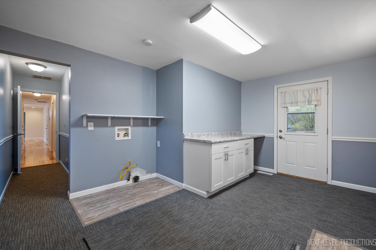
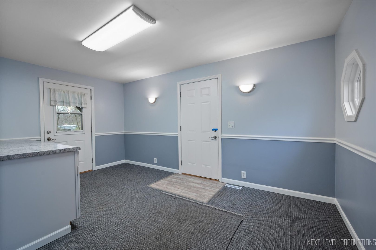
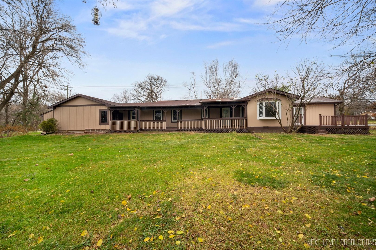
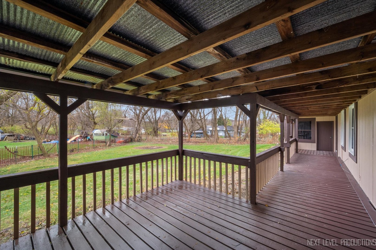
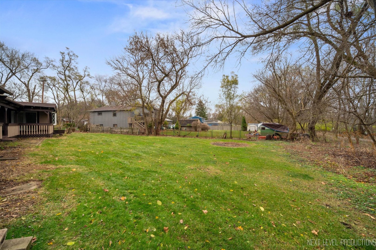

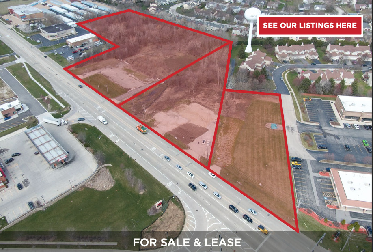
 Courtesy of @properties Commercial
Courtesy of @properties Commercial